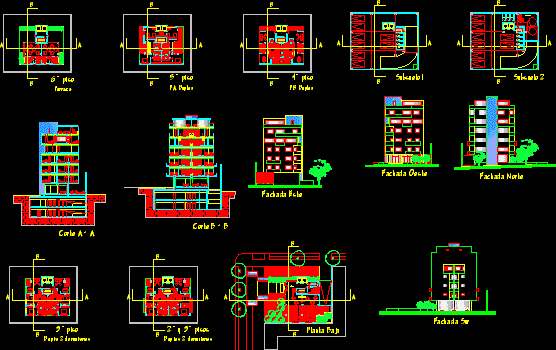Building 7 Floors DWG Block for AutoCAD

Building 7 floors. Includes sheet surfaces; form of carpentry; caratula full municipal, 6 floors ceilings, 3 full courts, front and storage tank. All bounded.
Drawing labels, details, and other text information extracted from the CAD file (Translated from Spanish):
Resolution No., home:, complies with anti-seismic structure according to current provincial regulations., as a sworn statement, it is clear that the present project complies with the applicable regulations that apply to, another disposition of a nature of the jurisdiction type that is applicable to the case., observations:, stamp space, Background observations:, pavement, general plane, advancement of work, sleep, Building profile:, reference:, waste, delete, elevator, stairs, box, stairs, passages, f.o.s., alt.max., profile, zone, patios, r.l.e., others, r.l.f.i., unity, No. of, c.m., f.o.t., street width, road width, own path width, width of path in front, Street, egress, His p. balconies outside l.m., His p. cub. total, dimensions of premises, minimum area per department, sleep, local, designation, application ordinances:, prop .:, Street:, Cordova, neighborhood:, His p. ground:, free surface, prop .:, home:, work: building departments, zone, cadastral, certificate, district, cadastral certification, p.h., Apple, plot, esc, Street, dinning room, sleep, mts, mts, end of work nº, mts, bath, does not have, does not have, mandatory withdrawal, building line, l.m. valid, materialized fund, xxiii, mts, xxiii, His p. cub. proy, His p. cub. proy in pb, patios, mts, sleep, sheet surfaces, yard, location, dept, depart, depart, local, front, sheet of carpentry, kitchen window, local garbage door, door access stairs, desig, observations, dimensions, width, high, ventilation, areas, iluminac, door-window, entry door dtos, bedroom door, bathroom door, bathroom window, door-window, terrace access door, yard, door access building, local shop window, facade, floor, floors, floor, roof plant, tank, cut, low level, general garbage, place of, palier, extinguisher, type abc, extinguisher, type abc, extinguisher, type abc, extinguisher, type abc, extinguisher, type abc, extinguisher, type abc, kitchen, bedroom, be dining, to be, be dining, dining room, balcony, tank of, reservation, barbecue, yard, Not accessible, terrace, Not accessible, terrace, machine room, cond vent, cond vent, cond vent, cond vent, cond vent, artwork, ord, entry, shop, cantilever projection further away from, french balcony, door-window, cond vent, cond vent, cond vent, cond vent, cond vent, cond vent, c.v., l.m., extinguisher, type abc, extinguisher, type abc, dividing axis, ventilation, grids, Long patio: mts, wide patio: mts, yard, patio diameter: mts, lts, dressing room, palier, palier, palier, palier, cantilever projection, balcony line, terrace, cond vent, breakfast, trash, place of, trash, place of, trash, place of, trash, place of, trash, place of, cond vent, l.m., fixed glass bearings, cond vent, cond vent, kitchen window, window to be, for fronts, plastic plaster, dividing axis, metal railing, tempered glass door, dividing axis, dividing axis, tempered glass, Reserve tank, machine room, l.m., metal railing, fixed glass be, ch. perforated, estr metallic, not translucent, ch. perforated, estr metallic, not translucent, ch. perforated, estr metallic, not translucent, ch. perforated, estr metallic, not translucent, ch. perforated, estr metallic, not translucent, ch. perforated, estr metallic, not translucent, american ash, l.m., door-window, grid vent, serv staircase, ch. perforated, estr metallic, tank access, meters, door-window, ch. perforated, estr metallic, not translucent
Raw text data extracted from CAD file:
| Language | Spanish |
| Drawing Type | Block |
| Category | Condominium |
| Additional Screenshots |
 |
| File Type | dwg |
| Materials | Glass, Plastic, Other |
| Measurement Units | |
| Footprint Area | |
| Building Features | Deck / Patio, Elevator |
| Tags | apartment, autocad, block, building, building height, caratula, carpentry, condo, cuttings, DWG, eigenverantwortung, facade, Family, flat, floors, form, full, group home, grup, includes, mehrfamilien, multi, multifamily housing, municipal, ownership, partnerschaft, partnership, plants, sheet, surfaces |








