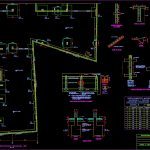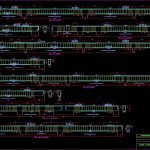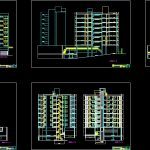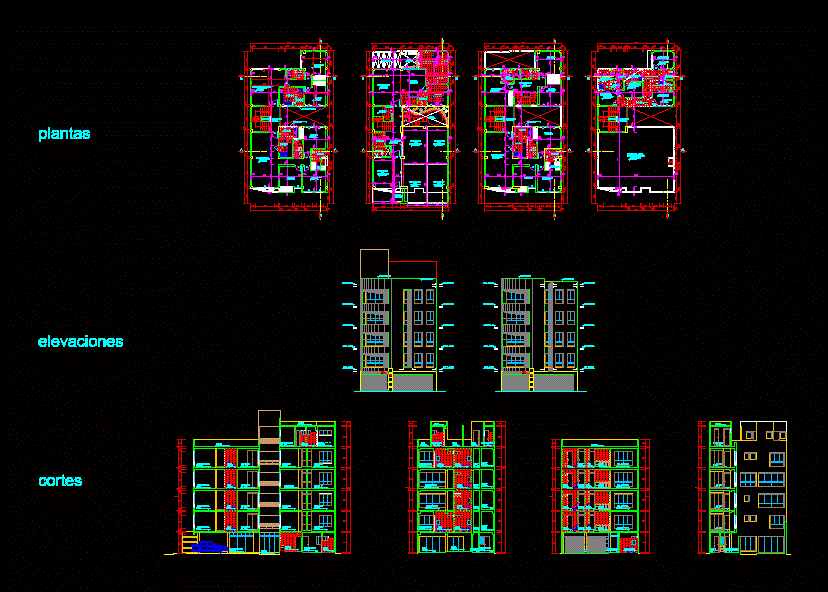Building 8 Floors DWG Full Project for AutoCAD

BUILDING MULTI BUILDING BASEMENT FLOOR ROOF 7; HAS 2 FLOORS (1ST FLOOR BASEMENT) OF PARKING; 7 MINI 3 BEDROOMS APARTMENTS; KITCHEN – LAUNDRY; ROOM – DINING ROOM; 2 SS.HH .; THE BUILDING HAS STAIRS AND EVACUATION 3 lifts; THE PROJECT HAS GOOD DIMENSIONAL DISTRIBUTION PLANS; TABLE VANOS; 8 CORTES; 1 FRONT ELEVATION OF THE BUILDING; FOUNDATION PLANS DETAILING FOUNDATION BRAKE AND BEAMS; PLANS lightened BEAMS AND COLUMNS ENCOFRADOS WITH DETAILS; BEAMS; BEAMS banked; BEAMS CHATAS; ETC; FACILITIES PLANNING OF ELECTRIC LIGHTING HAS PLANS; OUTLETS; COMMUNICATIONS WELL CALCULATED LOAD TABLE AND DIAGRAMS UNIFIMALRES; HEALTH FACILITIES PLANNING SOLAR; PLANS AND COLD WATER HOT WATER; PLANNING AND DRAIN VENTS WITH PENDING CALCULATED
Drawing labels, details, and other text information extracted from the CAD file (Translated from Spanish):
multifamily building my home, professional :, project :, owner :, location :, reference :, scale :, drawing :, lamina :, date :, rooftop, not :, fourth machine, elevator, proy.pozo, proy. elevated tank, roof access, trash chute, window, width, sill, height, variable, metal staircase, metal door, roof, pastrycook, brick floor, proy.ducto, ventilation, basement, proy.cisterna, cement floor, parking, basement, nptvariable, basement ramp, basement, proy.cuarto inspection, trash proy.ducto, garbage, room, logging duct, the glasses will be colorless double except in the screens, except in the bathrooms and kitchen where they will be swinging axis, the windows will be nova system or similar, which will be tempered, the doors will be cedar or similar counterplanes, door, ventilation duct, third party property, two-story house, existing tree, existing post, first level floor, limit of property, garbage, pipeline, i ngreso, majolica floor, non-slip, sliding door, lift door, proy. of the building, living room, study, terrace, bathroom, garden, kitchen, laundry, dining room, service area, bedroom, living room, hall, reception, concrete floor, mezzanine, main, passage, mezzanine, uprights, mezzanine floor, sh, pressurized, ladder, longitudinal cut bb, roof, roof access, cat ladder, inspection, cross sections, cut elevation, cuts and elevations, box, pit, elevated tank, cistern, room, machines, longitudinal cut aa, signature and stamp, revisions, plan :, cip., auction of columns, columns, transversal reinforcement, rto. according to col., indicated, n.jardin, nfp, sardinel, ramp in fill, well compacted ground, interior foundation, see plant, foundation, overburden, var., nnt, perimeter, var, block b, relative maximum displacements of , mezzanines and totals for both, main directions of the structure, floor, mezzanines, total, mezzanines, accumulated h, direction x, direction and, hook detail, abutment, overlapping splices for columns, considering zone of, low reinforcements, that are less spliced, high reinforcements, but, spliced in different parts, parts to do, splices outside the confinement area, shoe detail, false shoe, variable, born, technopor or similar, typical detail for partition reinforcement , widening of the lightened formed by removing bricks and, supported by banked or flat beams are anchored in a, both at the upper end and in the lateral, filled with concrete, variant for when, the columns are supported, in beams peralta or foundation, note, space the columns in lengths, and penultimate course of bricks, see detail a, detail a, nfp., nfp. variable, ramp, retaining wall, change detail, column section, columns – walls, tip., beam, fill, foundation beams – stairs, ramp level, wall thickness, lad., start ramp, fill, fill, bleachers, formwork basement block a – details, lhd, dt lintels, up, cut aa, overlapping joints for, beams, slabs and lightened, c- for lightened and slabs the lower steel is joined on the supports, b- in case of no join in the areas indicated by the percentages, h. any, values of m, inferior reinforcement, notes:, to the designer, superior reinforcement, minimum radius of bending, typical anchoring of beams, column, minimum r, prestressed beam, lightened detail, steel, temperature, detail of joist support, Beam width, negative steel, firth beam, exposed wires, flat beam, slab height, joist specifications, series, negative steel, standard hooks, prestressed joists specifications, on each joist, like vaults, wall finish detail, firth joist, l lightened, cloth, cloth, series, long, top., top., detail bracket, neoprene, cut cc, brick, cut bb, cut dd, d of slab, double mesh, – check in work the lengths of the joists, see detail bracket, beam vr, signature seal, ing. bruno meini, j.v.m., multifamily building, i n g e n i e r o s, bruno meini, av. May two, foundation, beams and details, thickness of the lines, colored tips, see, formwork basement block b-cuts-stairs, plant, mesh, beams vr. carry armor, double beam, joists formwork basement-b, beam vc, step in, see cross d, in interior section, joists formwork mezzanine-a, steps in, joists formwork mezzanine-b, joists formwork typical floor-block a, shuttering roof machine room, shuttering bottom machine room, shuttering lid high tank, shuttering bottom raised tank, shuttering roof cto. machines, joists typical formwork-block b, raised bottom formwork, raised roof formwork, lighting: basement, basement, cistern projection, cto. of trash, exit metal grid, multi-family building my home, project:,
Raw text data extracted from CAD file:
| Language | Spanish |
| Drawing Type | Full Project |
| Category | Condominium |
| Additional Screenshots |
              |
| File Type | dwg |
| Materials | Concrete, Glass, Plastic, Steel, Other |
| Measurement Units | Metric |
| Footprint Area | |
| Building Features | Garden / Park, Elevator, Parking |
| Tags | apartment, autocad, basement, building, condo, DWG, eigenverantwortung, Family, floor, floors, full, group home, grup, mehrfamilien, multi, multifamily housing, ownership, partnerschaft, partnership, Project, roof, st |








