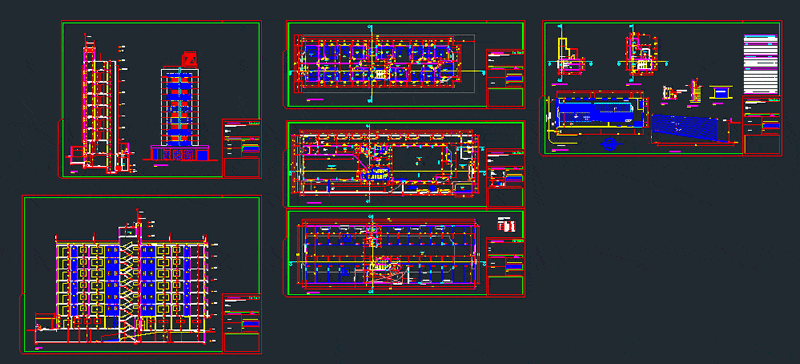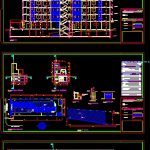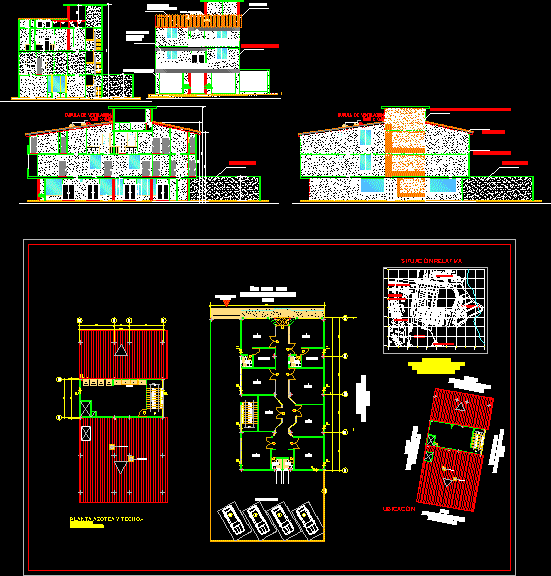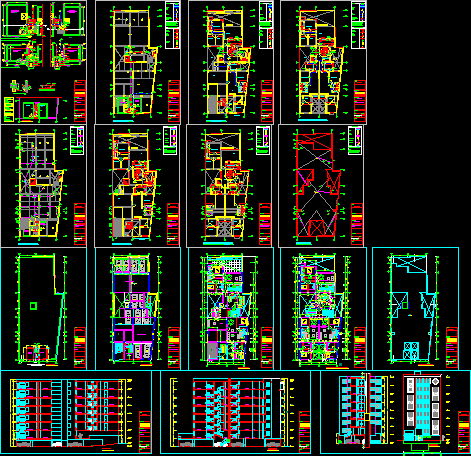Building 9 Levels DWG Full Project for AutoCAD

MULTIFAMILY BUILDING ARCHITECTURAL PROJECT WITH 9 FLOORS AND CIANORTE Alvenaria / PR – Brazil. COMPLETE PLANS.
Drawing labels, details, and other text information extracted from the CAD file (Translated from Portuguese):
night, beacon, p: cer., still without definition of the specific activity, to be defined at the time of the lease, hall of parties, ladder, p: anti-slip, rises, descends, kitchen, living, bath, circulation, circ., suite, garage, p: cim. smoothed, concrete wall, glp, laundry, land currency, i.s., but., hall do, building, project. upper pav, proj. eave, building alignment, start of ramp, end of ramp, ramp, dml, proj. start ramp, proj. marquise, play-ground, barrel, platform, p: cim., cx of water, duct, smoke, proj. alcapao, ladder type sailor, ground floor, cob. duct, cistern, elevator shaft, subsoil, slab imp., slab, pumps, constructora abreu ltda, sheet nº, sheets, architectural design, construction of a residential and commercial building in masonry, underground plant, execution, project, owner, cianorte – parana, areas :, sit. schematic, ground plant, plant pav. terreo, plant type, marquise, gutter, access, autos, curb, t. asbestos cement, av. rio grande do sul, praca da republica, frontal elevation, store, coverage, cut aa, p. cim. smoothed, e.g. cer., rev. up to the ceiling, f. plaster, trapdoor, proj. ramp, det. corridor, steps, fixers, corrimao, floor, wall, cut cc, metallic screen, cim., plant water box, plant cs machines, total, pavto terreo – hall of parties, residential building empress, no. of residential unit, no. of unit per pavement, no. of pavements, total height, ground, occupancy rate:, coefficient of utilization, general data, equipment community use, ground floor, pavo, area of the ground, activity, address, name, statistic, type, pavto subsoil, square of the republic, no. . of vacancies, gas system, prev. fire hydrants and extinguishers, construction of a residential and commercial building in masonry, cut bb and elevation, cut bb, detail ramp, av. jose roberto, av. brasil, itororo platter, rua tiradentes, water tank, porta res. to the fire, elevation glp, close to the floor, proj. dripping pan, proj. duct ventilation, trapdoor, building, empress, vehicular access, grid cap. rainwater, umbrella, empty, lavand, wall in reinforced concrete, there are no trees, in front of the ground, jdml, post, furquim of castro, summary of ventilation, sub-soil, area, dim., rep., or mouths of wolf in, mureta, edification, discovered
Raw text data extracted from CAD file:
| Language | Portuguese |
| Drawing Type | Full Project |
| Category | Condominium |
| Additional Screenshots |
 |
| File Type | dwg |
| Materials | Concrete, Masonry, Other |
| Measurement Units | Metric |
| Footprint Area | |
| Building Features | A/C, Garage, Elevator |
| Tags | apartment, architectural, autocad, brazil, building, complete, condo, DWG, eigenverantwortung, Family, floors, full, group home, grup, levels, mehrfamilien, multi, multifamily, multifamily housing, ownership, partnerschaft, partnership, Project |








