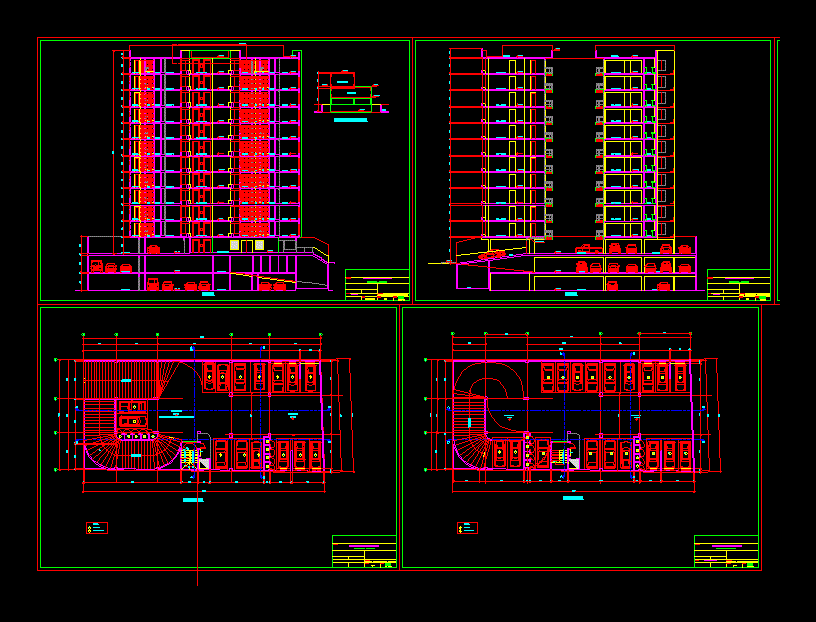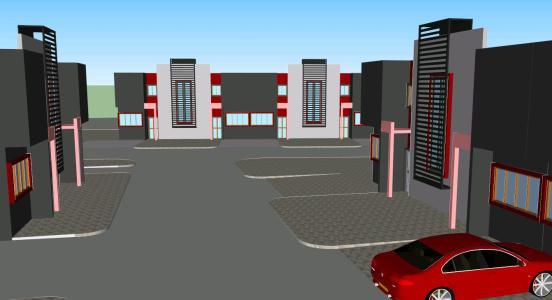Building Altavista DWG Plan for AutoCAD

Architectural drawings of Altavista multifamily building – Lima Plans through the network and resubido
Drawing labels, details, and other text information extracted from the CAD file (Translated from Spanish):
sleep main, kitchen, laundry, dining room, living room, study, bedroom, first floor, parking, ramp, elevator hall, parking, multipurpose room, hall, entrance hall, roof plant, gci, construction betania sac., location, flat, scale, sheet, multifamily building, project, residential altavista, roof, living room, elevated tank, multifamily building, court cc, court aa and court bb, sh, front elevation, rear elevation, plant cistern and cto. elevator machines, court dd, date, court aa, court bb, vacuum, laundry, passageway, entryway, roof, machine room, continuous, continuation of court dd, comes from the, goes up the pipeline, garbage, projection , faceted door, main, staircase, cat, garden, type, sill, height, width, cuador de vanos, windows, —, deposits, legend, block of glass, sidewalk, avenidapaseodelarepublica, see indiacion in, descriptive memory
Raw text data extracted from CAD file:
| Language | Spanish |
| Drawing Type | Plan |
| Category | Condominium |
| Additional Screenshots |
 |
| File Type | dwg |
| Materials | Glass, Other |
| Measurement Units | Metric |
| Footprint Area | |
| Building Features | Garden / Park, Elevator, Parking |
| Tags | apartment, architectural, autocad, building, condo, drawings, DWG, eigenverantwortung, Family, group home, grup, lima, mehrfamilien, multi, multifamily, multifamily housing, network, ownership, partnerschaft, partnership, plan, plans |








