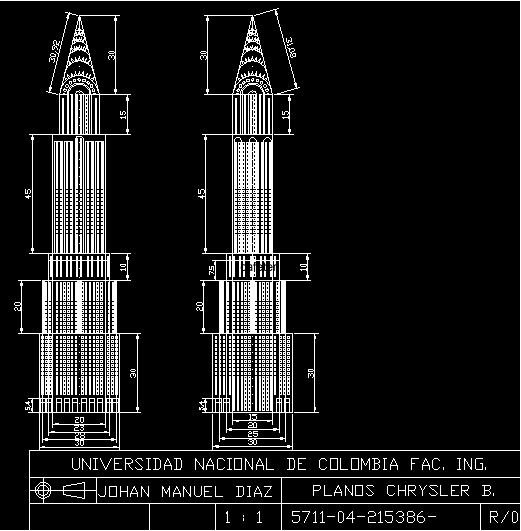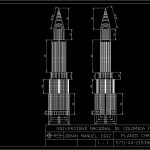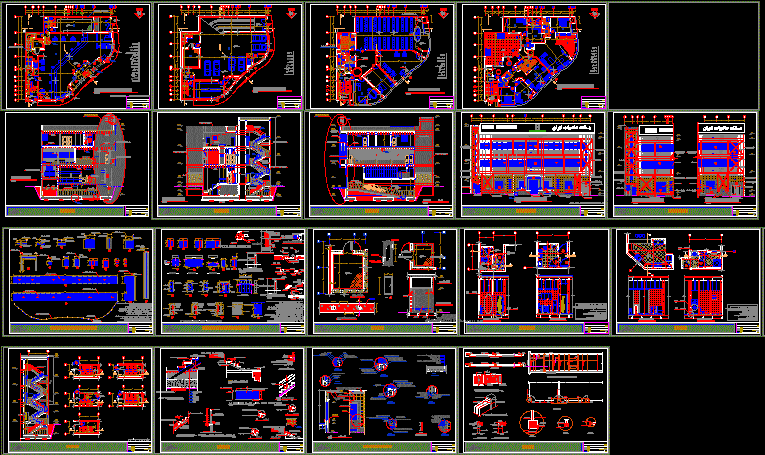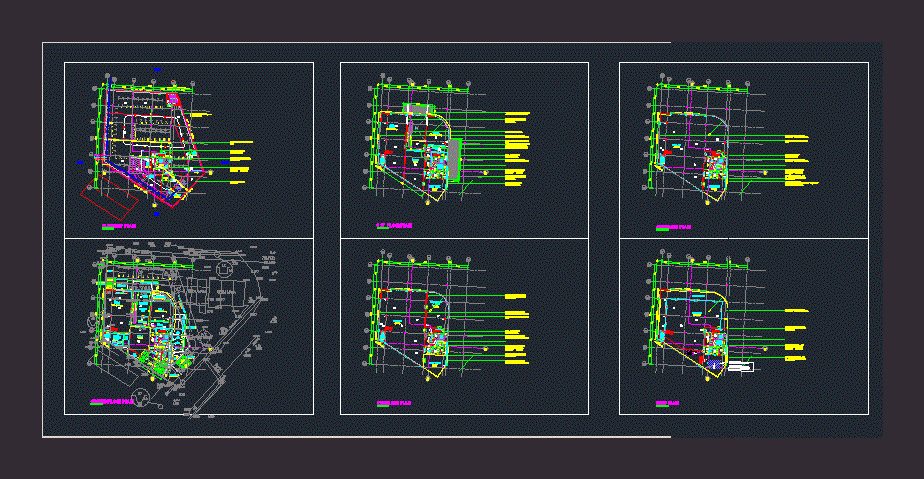Building Chrysler Building DWG Plan for AutoCAD
ADVERTISEMENT

ADVERTISEMENT
Chrysler Building plans with measures at scale
Drawing labels, details, and other text information extracted from the CAD file (Translated from Spanish):
National University of Colombia Fac. ing., johan manuel diaz, planes chrysler b.
Raw text data extracted from CAD file:
| Language | Spanish |
| Drawing Type | Plan |
| Category | Office |
| Additional Screenshots |
 |
| File Type | dwg |
| Materials | Other |
| Measurement Units | Metric |
| Footprint Area | |
| Building Features | |
| Tags | autocad, banco, bank, building, bureau, buro, bürogebäude, business center, centre d'affaires, centro de negócios, DWG, escritório, immeuble de bureaux, la banque, Measures, office, office building, plan, plans, prédio de escritórios, scale |







