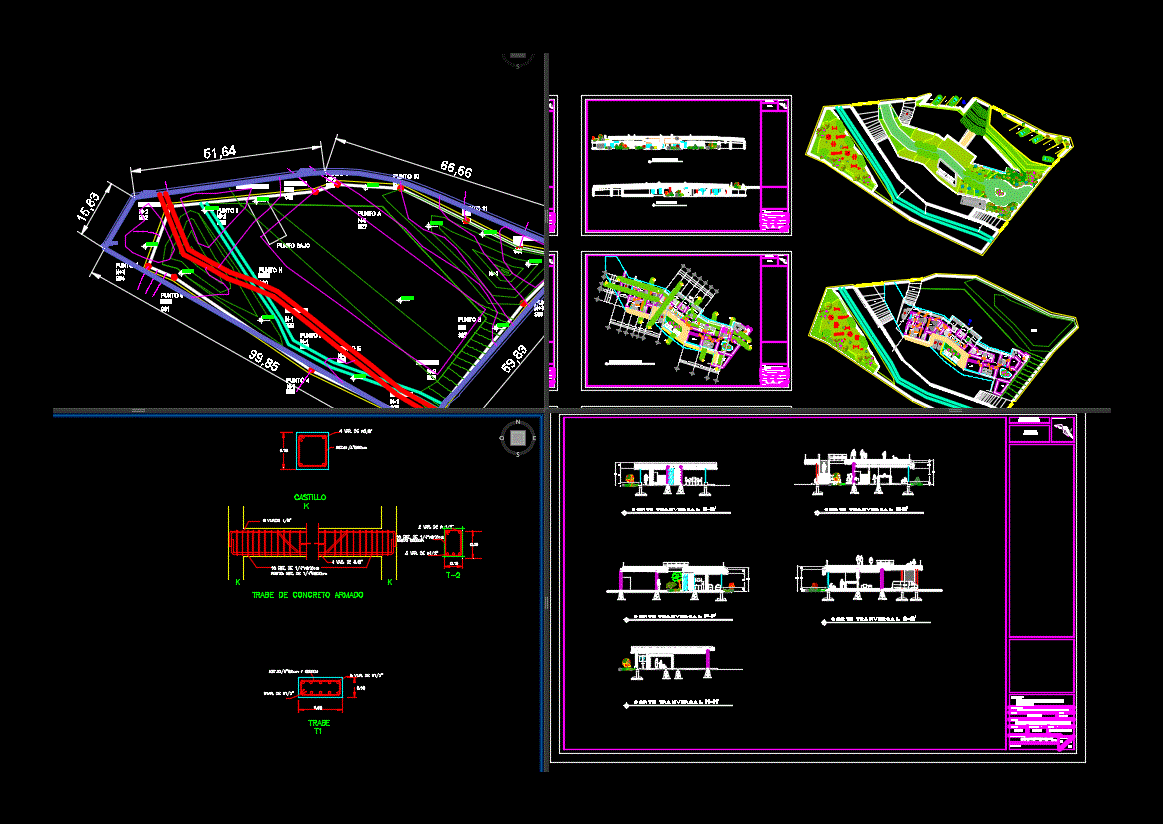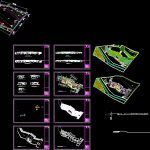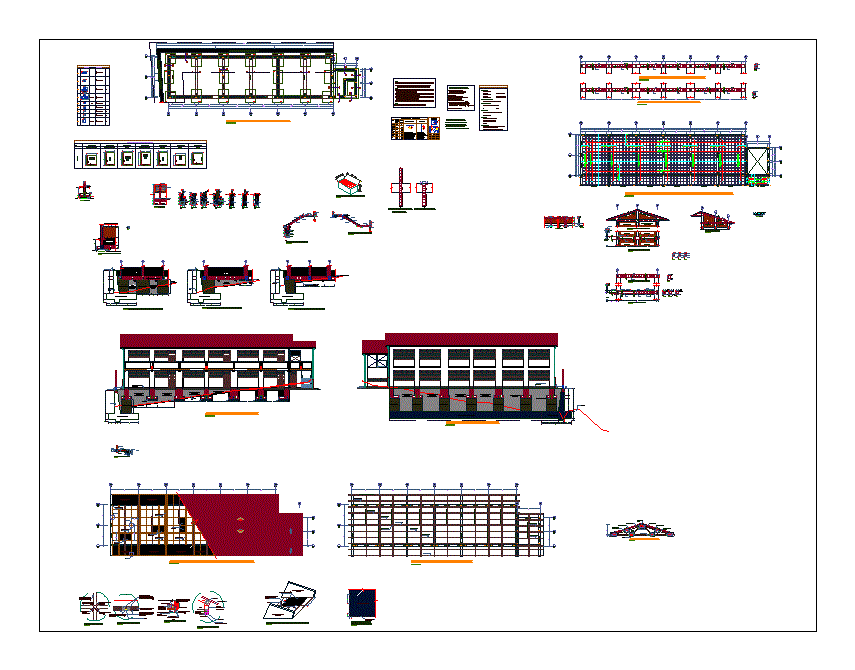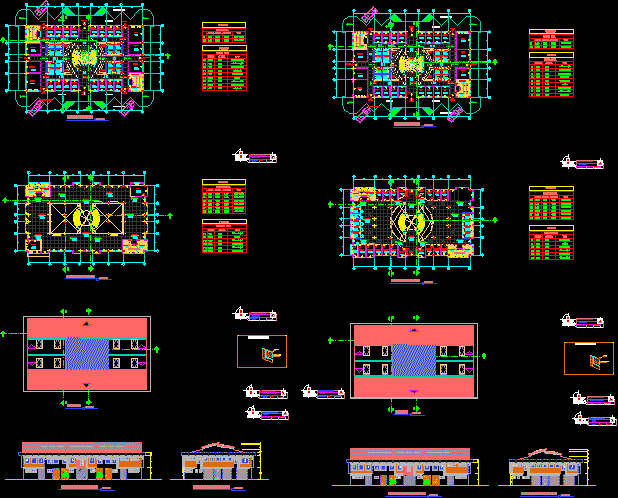Building Civil Protection DWG Block for AutoCAD

Facades Architectural Foundation plants Cortes Facilities
Drawing labels, details, and other text information extracted from the CAD file (Translated from Spanish):
access, mts., reinforced concrete lock, castle, column, doctor’s office, reception, men’s restrooms, women’s restrooms, lobby, doctor’s office, first aid, transfer, waiting room, manager’s office, multipurpose area, room joints, exercise area, cellar, rest, kitchenette, exploration, emergency access, equipment room, point a, point b, point d, point f, point g, point i, point h, low point, high point, point e, point c, entrance, exit, ambulance, protection, emergency, civil, north facade, south facade, sanitary h, sanitary m, station, weights, treadmill, stair, bench, horizontal, graphic scale :, plane number:, rating :, veracruzana university, architectural design: details, educational experience :, honorio alfredo herrera caballero, dr. ing. arq., plane :, architectural, key :, student :, marco antonio soriano busts, scale :, dimension :, date :, meters, orientation :, architectural floor, facades, structural, slope, roof, rooftop, bap , longitudinal cut c-c ‘, longitudinal cut r-r’, cuts, longitudinal cuts, lock, chain, dividing foundation, cross-section d-d ‘, cross-section e-e’, cross-section g-g ‘, cross-section f-f ‘, cross-section h-h’, foundation, street, foundation plant
Raw text data extracted from CAD file:
| Language | Spanish |
| Drawing Type | Block |
| Category | City Plans |
| Additional Screenshots |
 |
| File Type | dwg |
| Materials | Concrete, Other |
| Measurement Units | Metric |
| Footprint Area | |
| Building Features | |
| Tags | architectural, autocad, block, building, city hall, civic center, civil, community center, cortes, DWG, facades, facilities, FOUNDATION, plants, projects, protection, urban infrastructure |








