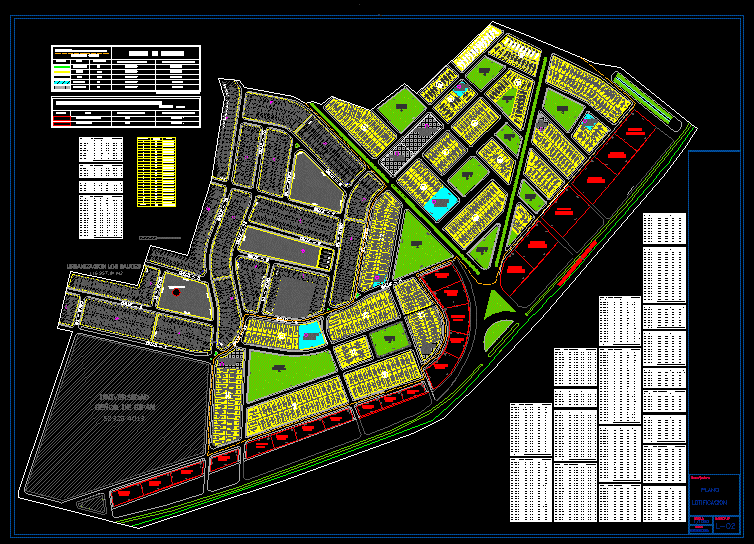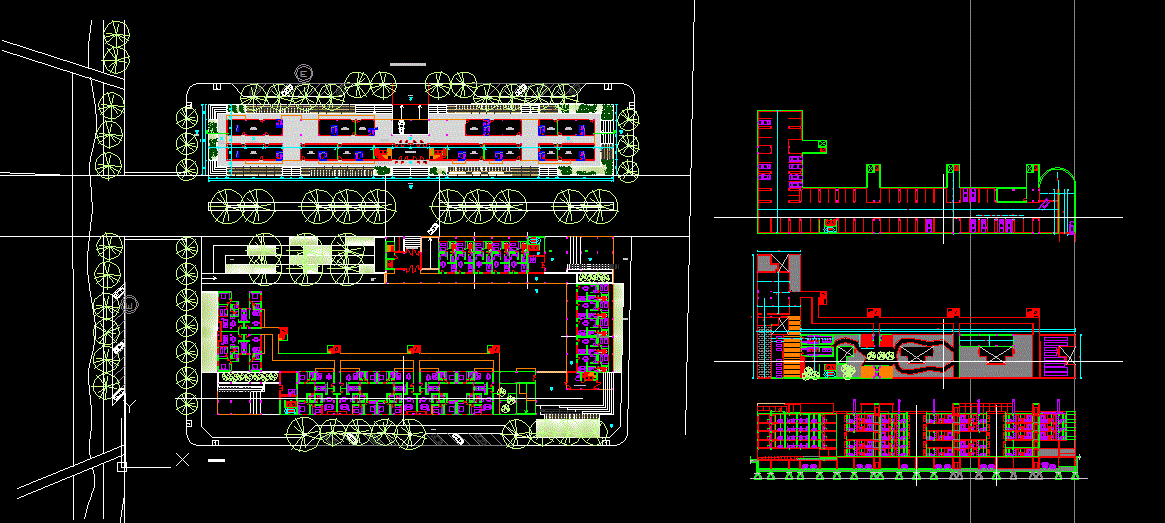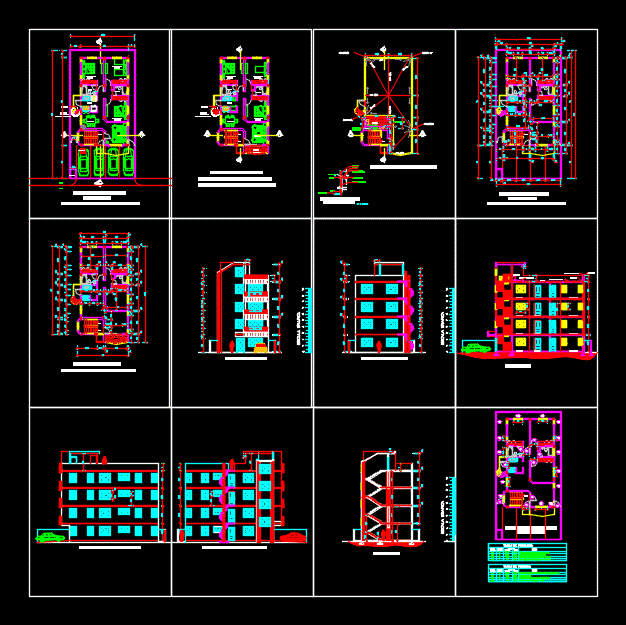Building In Concrete – Load-Bearing Walls DWG Block for AutoCAD

Building planes 15 levels (26 departments)and 14 houses – General plant – Architectonic facades – Load-bearing walls -Planes of foundation
Drawing labels, details, and other text information extracted from the CAD file (Translated from Spanish):
cooper, sun deck, deck, parking, common area, north elevation, east elevation, south elevation – street, west elevation, current, proy surpassing elevator, proy fourth machines elevator, roof, name, location :, owner :, plane :, no . Flat, no. plane :, project number, i. or i. s. s. a., rjp, calculation, calculation :, review :, project :, drawing, indicated, date, date :, scale :, drawing :, titleplate, planodereferencia, no., structural, hgg, revision:, aprobo, schematic cut of levels, not authorized, for construction, until verifying, with mechanics, floors, not authorized for construction until not reviewed and reconciled with architecture., npt, department building, zapopan, jalisco, structural, i. or i. s., a.r.m., m. hdez. m., general of project, respective designers and in case of discrepancy with the structures, request clarification to the designer of the structure, structure, structural, without the written authorization of the designer of, floor slab, steel of reinforcement, concrete walls, columns, beams, contratrabes, general notes, materials, yield stress, modulus of elasticity, strength, structural steel, ribs, or is indicated schematically in the following drawings., these directions may be modified or reversed if Thus, it indicates cutting of the rod of the same bed, anchoring in the plane of the drawing, anchoring perpendicular to the plane of the drawing, niera the process., side so that the staff does not step on the reinforcement of the upper bed and, reinforcement to keep your project position during, elevations, criteria for reinforcement of slabs, the center of each cassette, rib, cassette, reticular slab cut, foam, pla ntas, with the own recommendations of the specialist in mechanics of floors, or description of any decision that has taken in work and that no, or registry of the difficulties encountered during the construction, or register of the quality of the concrete used., and with the contracting bases specific to this project, meet or differ with the specifications described herein, proper to the pile, or elevation of the support floor material and characteristics thereof, or precise location and dimensions of the borehole for the perforation., or description of the materials found during the excavation., or at least one sample will be taken for each day of casting, but at least one, or for the quality control of reinforcing steel, the name, the written guarantee of the manufacturer that the steel complies with the standards, concrete slump, sampled on site:, relation of the theoretical volume and actual cast volume, or to the fresh concrete will be made pru The following tests shall be carried out with the frequency indicated below: compressive strength in manufactured, cured and tested cylinders, or the quality of the hardened concrete shall be tested. Verify by tests of resistance to compression., or description of soil movements. stability of the walls, or registration of reinforcing steel., or method of placing concrete., or recording of measurements of verticality, loss of soil, etc., or precise elevations of the curb and the bottom. reinforcing steel:, concrete:, once for each delivery of concrete, once for each day of casting, but not, volumetric weight., the trace of the cell grid will be made following the system, of straight shaft until the depth of support will be convenient, of floors. prior to the start of excavation work, supervision, should know the logistic times and fronts, to study possible, keep a record of the strata traversed and report it to the engineer, geotechnist, likewise the geotechnical engineer should endorse the level of interference with other activities., of the soil that will be excavated as reported in the mechanics study, of corresponding coordinates that provide the architectural plan, the cost of each of the piles., maximum slump, during the entire process., or in case of doubts please consult: the designers of the structure, or the good behavior of a deep foundation depends greatly, measure, its constructive process, the correct selection of the procedure, and the construction team. a good workmanship and a strict, detailed control of the reinforcement of the complementary technical norms for, will proceed to the casting of the pile for which it is indispensable the use of tube, the pile respecting the marked coatings. the reinforcing steel should, likewise the provisions of the, will have to be verified, also the final position will be verified, considering that in the position-, enabled of the steel of the reinforcement of the batteries
Raw text data extracted from CAD file:
| Language | Spanish |
| Drawing Type | Block |
| Category | Condominium |
| Additional Screenshots |
   |
| File Type | dwg |
| Materials | Concrete, Steel, Other |
| Measurement Units | Metric |
| Footprint Area | |
| Building Features | Garden / Park, Deck / Patio, Elevator, Parking |
| Tags | apartment, architectonic, autocad, block, building, concrete, condo, departments, DWG, eigenverantwortung, facades, Family, general, group home, grup, HOUSES, levels, mehrfamilien, multi, multifamily housing, ownership, partnerschaft, partnership, PLANES, plant, walls |








