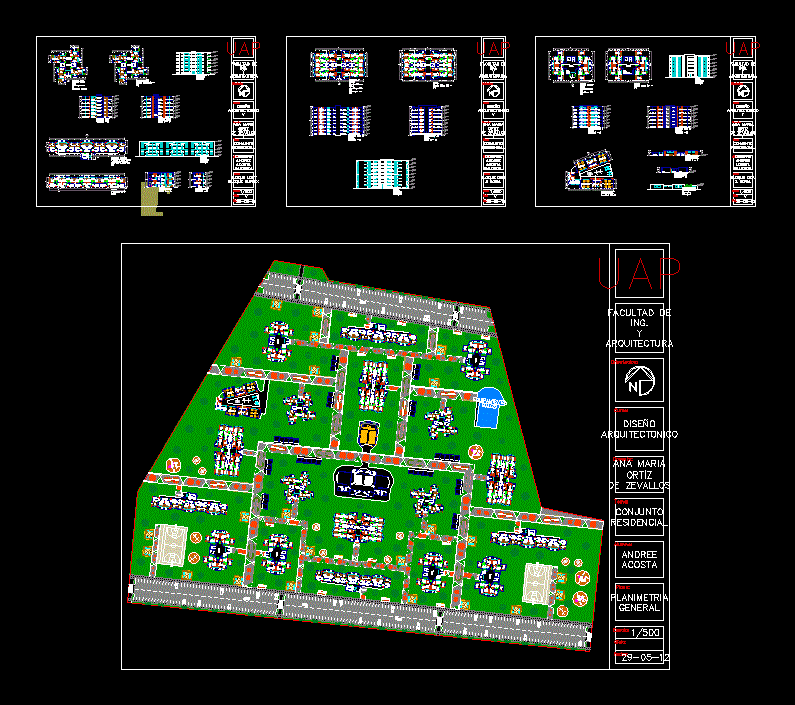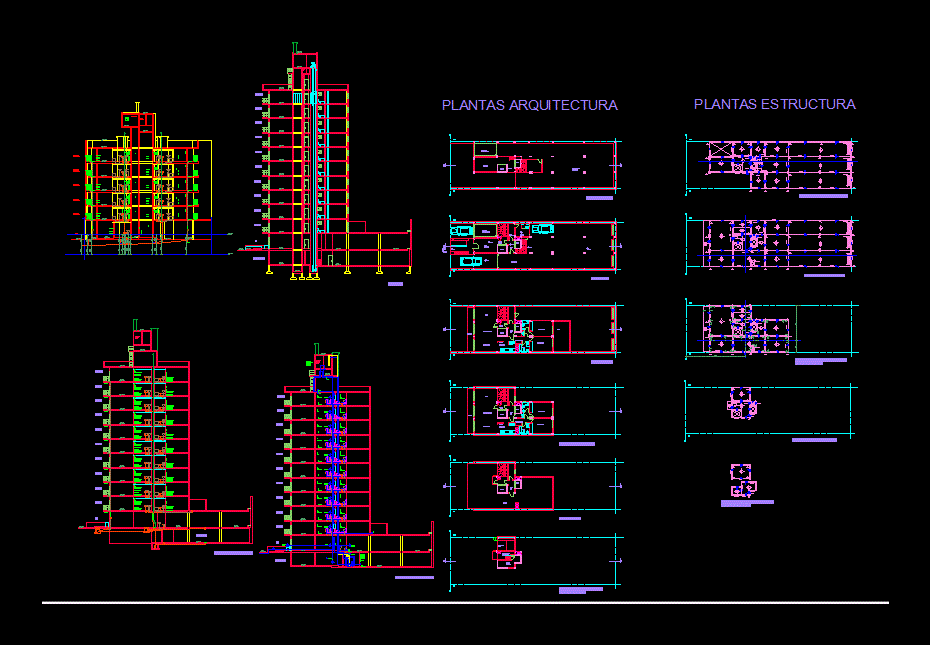The Building Consists Of 4 Blocks – 6 Bedrooms Duplex DWG Block for AutoCAD

Set of 4 blocks: Main Building; Chalet of visitors; Boys Quarters and house door.
Drawing labels, details, and other text information extracted from the CAD file:
client:, abubakar kigo rd., active team nig ltd, title:, date:, drawn by, checked by:, designed by:, scale:, sheet no :, engineers:, revision:, initial:, date:, mark:, engr. i . abubakar, location:, ground floor plan, new extention, kaduna, george . e, plot no. ………………….., karewa – masakare, yola adamawa state., jibril aliyu hamidu, proposed service apartments, developer:, lateef . g. a, detail of foundation bases, and columns, i.d selassie, alfred efosa, abubakar mandi, g.a.of suspended floor, slab, g.a.of roof beams, details of fascia parapet, details of floor beams, details of suspended, staircase details, floor slab, notes, checked, date, scale, drawing no:, sheet content:, proposed site plan., sheet no:, client:, project:, proposed educational development., sign, no., date, rev. details, consultants, structural engineering working drawings, for, residential duplex, alh. s. kaura, sambo close by sokoto road, kaduna, designer:, lateef g. a’razak, alh. sahibu kaura, by constitution rd, latini nig ltd, proposed shopping plaza, sanaye plaza, ungwar sarki, kaduna, engineers, bldr. lateef . g. a, developer, note, general, shelter, architects, planners, quantity surveyers,, shelter developers ltd, and engineers., madams bedroom, master bedroom, dressing area, bath room, balcony, bathroom, kitchennet, pantry, bedroom, family living area, sit out balcony, master lounge and study, stair hall, entrance porch, foyer, main launge, family lounge, dinning area, kitchen, store, house help bedroom, toilet, guest bedroom, central looby, books shalves, private lounge, office, sit out, living area, entrance, lobby, access road, roof beam level, roof surfit level, natural ground, level, ground floor slab level, first floor slab level, brief lounge, section a-a, sit out, sit out balcony, terrace, section b-b, family living area, dining area, central lobby, lobby, bedroom, toilet, section a-a, bedroom, toilet, passage, laundry, security, ent, ground floor plan, first floor plan, roof plan, approach elevation, rear elevation, right-side elevation, left-side elevation, right-side elevation, left-side elevation, rear elevation, proposed main building, proposed b.q, proposed guest chalet, proposed gate house, floor plan, balcony, lobby, box room, site plan, main building, boys quarters, gate house, guest challet, consultant:, developers :, moses dania, jan properties and estate enterprises, arc rabiu ado, saminu muhammed bukar, revision, suffix, initials, client, job architect etc., drawing title, job no., drawing no., scale, checked by, reference, residential development, arc. rabiu ado, project, location, hon. senotor ibrahim musa kazaure, gyadi-gyadi. kano, aad-design consult, haxatech projects ltd., architects, zoo road kano, haxatech projects ltd., a. m. lawal, tunga, minna, niger state, amlacom associates, xxxxx, s. bello, alh mohammed babandede, at technical quarters, off state road nassarawa gra, kano, proposed residential complex, roof plan, for
Raw text data extracted from CAD file:
| Language | English |
| Drawing Type | Block |
| Category | Condominium |
| Additional Screenshots |
 |
| File Type | dwg |
| Materials | Aluminum, Concrete, Other |
| Measurement Units | Metric |
| Footprint Area | |
| Building Features | |
| Tags | apartment, autocad, bedrooms, block, blocks, building, chalet, condo, consists, door, duplex, duplex house, DWG, eigenverantwortung, Family, group home, grup, house, main, mehrfamilien, multi, multifamily housing, ownership, partnerschaft, partnership, quarters, set, visitors |








