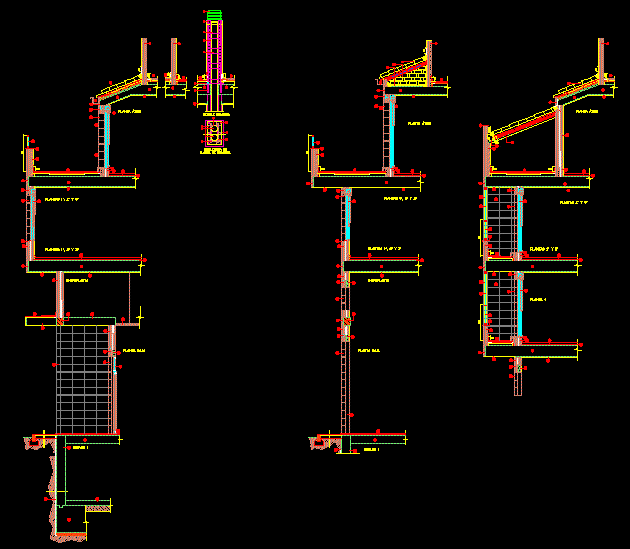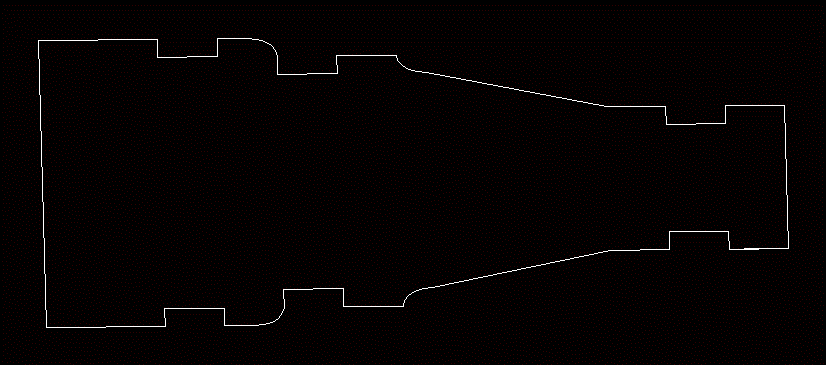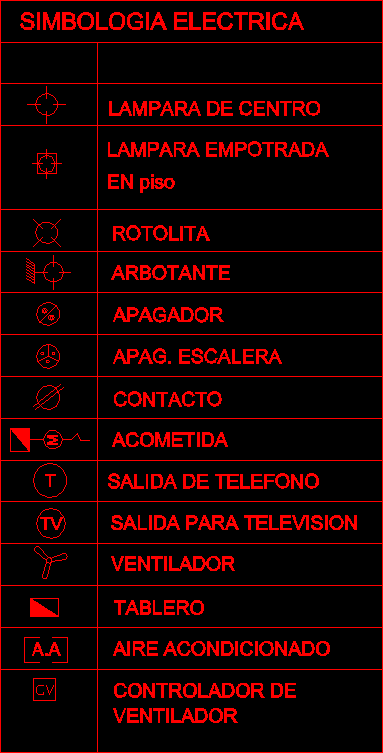Building – Cut , Section , Facade DWG Section for AutoCAD

Section of building facade;ground froor thee plants of floors and attic; for closing had been used colored brick blocks in white and gray.Include details of all the materials and chimneys.
Drawing labels, details, and other text information extracted from the CAD file (Translated from Spanish):
structure in, fireplace plant, Attic floor, plants, Attic floor, fireplace detail, plants, between buildings, dividing enclosure, inside, medianera, inside, partition, mezzanine, low level, basement, basement, Attic floor, plants, plant, plants, low level, mezzanine, plants, reinforced concrete wall water-repellent detail, surface slab foundation of ridge detail, Galvanized sheet gutter with downspouts same, concrete slab on gravel pitched, material., polyethylene bowls polyethylene sheet finished, plans of, flat walkable roof formed by thermal insulation of, extruded polystyrene formation of earrings pte., with small concrete lightweight waterproof sheet, bitumen modified sheet reinforcement in layer, interior plaster with mortar l. h. double great, received with water-repellent mortar of the same color as the, plaster format with monolayer mortar, thick coated with monolayer mortar on both sides., hollow brick wall large format triple hollow, Fully bonded straw with self-protected foil., inclined roof over inclined slab formed, by thermal insulation mixed ceramic tile color, matte black on the white outside face on the inside face, in white lacquered pvc facade in glass, exterior carpentry formed by profiles of pvc color, external enclosure brick sierrablock exterior face color, received with water-repellent mortar of the same color as brick., According to piece for coating, handrail in black lacquered aluminum profiles, translucent safety glass resistant a push of, tile ceramic tile in damp rooms, Terrazzo tile flooring for polishing on site, of polystyrene type formation of earrings pte., Flat deck not passable with gravel finish, thermal insulation sheet, recoverable armed according to details of forged. in basement, forged reticular of cm. thick with no cassette, pour artificial stone waters with slope to the outside, lintel formed by selfresistant joist., l.h. triple of thickness plastered externally with, water-repellent mortar of air chamber with insulation, inner sheet formed by, flat roof formed by insulating forming, concrete teeth regularization layer, able of bitumen sheet perimeter board with, Elastic material cladding made of artificial stone., forged anchored plasterboard., slab of reinforced concrete according to plan structure. plastered, Reinforced concrete beam according to structural plans., thermal insulation: projected polyurethane, flat walkable roof formed by slope formation, lightweight concrete waterproof sheet, modified bitumen sheet reinforcement in layer, regularization of cement mortar perimeter board, bonnet anchored chimney., chimney built by brick factory of, ventilation duct, draining blade caught in the ground filter layer between walls, with c
Raw text data extracted from CAD file:
| Language | Spanish |
| Drawing Type | Section |
| Category | Construction Details & Systems |
| Additional Screenshots |
 |
| File Type | dwg |
| Materials | Aluminum, Concrete, Glass |
| Measurement Units | |
| Footprint Area | |
| Building Features | Fireplace, Deck / Patio |
| Tags | attic, autocad, béton armé, brick, building, closing, colored, concrete, Cut, DWG, facade, floors, formwork, plants, reinforced concrete, schalung, section, stahlbeton |








