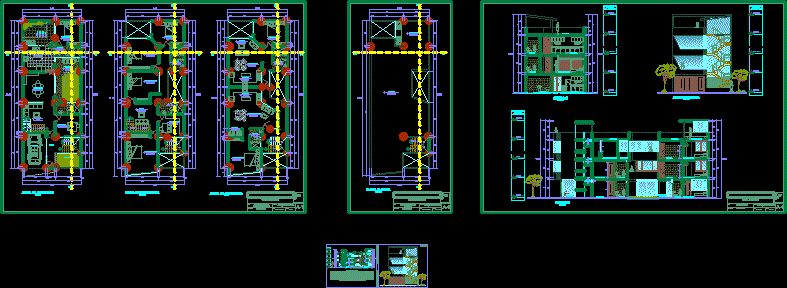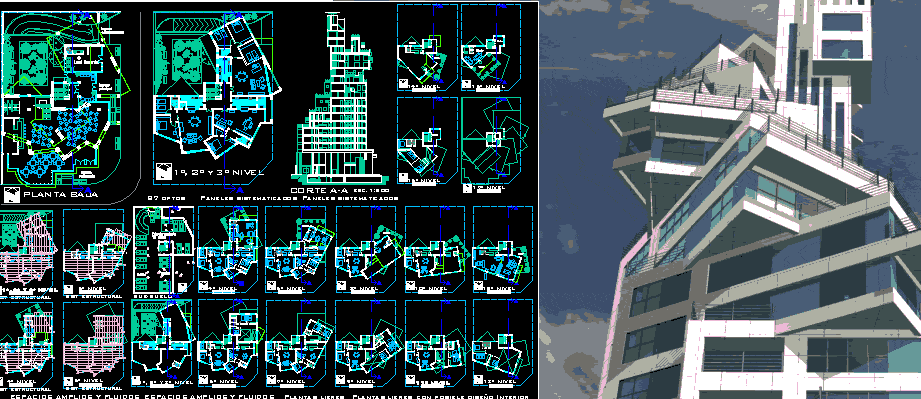Building Departments DWG Block for AutoCAD

Building with semicircular departments. – General Plants – height
Drawing labels, details, and other text information extracted from the CAD file (Translated from Spanish):
view from av. german, facade from bethoven street, outline levels, natural land filling, landing, storage, bicycles and motorcycles, reception concierge, terrace machine room, solaruim_pileta_gym, p_b parking space / garage, sub-floor, garage, bar-restaurant, bar, elaboration kitchen, solarium, sanit. personal, sanit. solarium_damas, sanit. solarium_h, integrative game, reception, bar, restosolarium, free shop _gym_guarderia, machine room, bar-salarium, administration, bedroom, living-dining room, dining room, kitchen island, lobby, sauna h., sauna m., sanit., massages, pedicure, zone of cuts, area of washes, appliances, tape, free, spinning, kº., kitchen, sanit_niño, sanit_niña, bathroom, kitchen, terrace
Raw text data extracted from CAD file:
| Language | Spanish |
| Drawing Type | Block |
| Category | Condominium |
| Additional Screenshots |
 |
| File Type | dwg |
| Materials | Other |
| Measurement Units | Metric |
| Footprint Area | |
| Building Features | Garden / Park, Garage, Parking |
| Tags | apartment, autocad, block, building, condo, departments, DWG, eigenverantwortung, Family, general, group home, grup, height, mehrfamilien, multi, multifamily housing, ownership, partnerschaft, partnership, plants, semicircular |








