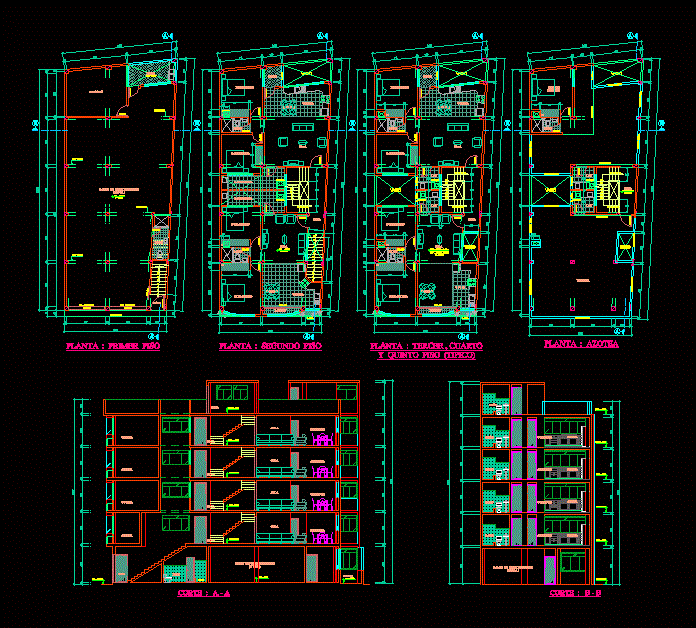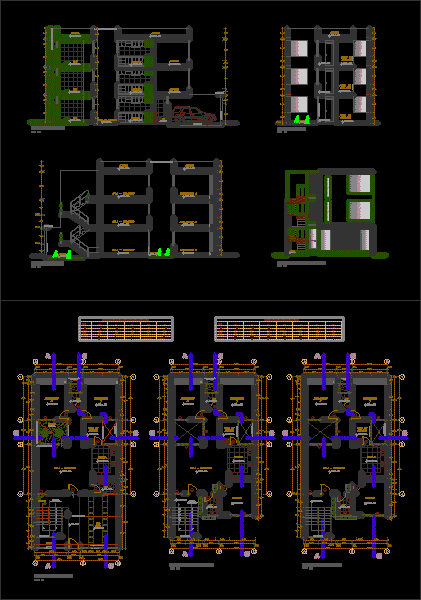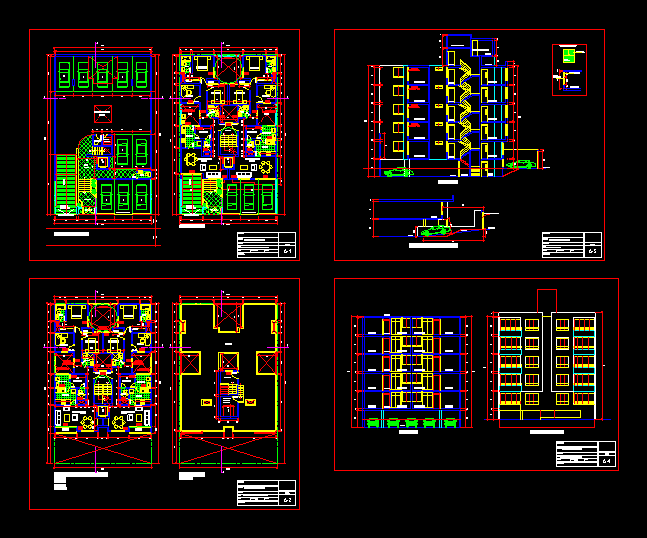Building Departments DWG Detail for AutoCAD

Simple building departments. It has structure, facilities and finishes. Details.
Drawing labels, details, and other text information extracted from the CAD file (Translated from Spanish):
location :, plane :, cad :, lamina :, date :, project :, owner :, single-family dwelling, tony alexander cabrera diego, dist. sechura, prov. sechura : piura, indicated, scale :, tec. j.ch.p, revised:, keyla yanina chapilliquen panta, plant architecture, laundry, floor: polished cement, deposit, roof, first floor, second floor, third floor, fourth floor, fifth floor, entrance, main, warehouse, floor : national ceramic, room – multiple uses, ss.hh, gardener, living room, star, viviemultifamiliar, dist. : Prov. :, dept. :, high, box of bays-doors, width, type, observations, quantity, location, main entrance, plywood, metal structure, main facade, window-window box, alfeiz., observations, wall, tarrajeo, washable, painting latex, dormitory, structural beam, elevation – transversal cuts, vacuum, staircase, kitchen, vivienmultifamiliar, concreting, board, section dd, b.- if not, join in the indicated areas or, inside will be connected to the supports, c.- for lightened and flat beams, steel, a.- no more splicing, note, mm., lower reinforcement, h any, d.- all longitudinal steel will be corrugated, joint in beams and slabs, total in one same, section, with the percentages, specified, increase the length of, if it has alveolos these, of the volume, all the units of masonry of walls will be manufactured, with the minimum dimensions indicated in this plane, they could be of clay or silico calcareo , they should, classify r as a minimum with type iv of the norm itintec, masonry unit :, corresponding, masonry, structures – details, terrain :, masonry :, simple concrete :, lightened roof, steel :, columns, technical specifications, ladder slabs, beams flat, footings, banked beams, footings, columns, beams, stairs and slabs, overloads, efforts, simple concrete, coatings, reinforced concrete, foundation:, overlay:, flooring for footings :, foundation beams, multifamily housing, brick wall, detail reinforcement in, drain ventilation, confinement detail, perimeter walls, overlay, beam bottom, column, structures – foundation, foundation plant, foundation beam detail, flooring, ground, concrete, natural, false floor, lightened slab, beam foundation, foundation, cistern, vacuum, column frame, transverse steel, typical lightened slab, specified main f, specified, bending of abutment, brace, typical detail, joist , frame of foundation beams, stone pilca, wall of rope, detail of foundations and sobrecimentos, picture of footings, times, terr.natural, affirmed, natural terrain, finished floor, plant lightened roof, solid slab, slab, lightened, main façade, stair structure, structures – details stair, axis y, x axis, technical specifications, – all materials, pipes and accessories to be used in the networks, – hot water pipes will be rigid c-pvc union a simple, – special glue will be used for c pvc. with appropriate thermal insulation., will install a universal union, in the case of visible pipes and two, – the gate valves will be of bronze seat, in each valve will be, – the cold water and hot water networks will be tested with pumps of hand to, – all the hot water route will be protected with material, national regulations of constructions of Peru, cold, hot water, will be of good quality according to the pressure and accessories of the same material., universal unions when install the valve in box or niche., water network: cold water pipe, crossing without connection, symbol, water legend, description, tee, check valve, gate valve, universal union, downhill tee, uphill tee, hot water pipe, meter, fixed to the head of the corresponding accessory., same material of the finished floor. in indicated dimensions, – the pipes and accessories for drainage and ventilation, will be of pvc rigid sap, – the threaded registers will be made of bronze, with airtight threaded cover and will, – the boxes of registers will be installed in places indicated in the drawings , seran, accessories of the same material, with unions sealed with special glue, – the pipes to be used in the networks will be of pvc type light pvc-salt with, legend drain, tests :, without presenting loss of level, – slopes for pipes of drain:, ventilation hat., for pvc pipe. according to standards., straight tee, drain pipe, ventilation pipe, drain network:, roof ventilation terminal, drain, reduction, bronze threaded register, sanitary tee, hot water outlet, det. of water outlets and drain in toilets, on the floor, scale: no scale, cold water, exit for, drain, drain outlet, proy. valv. box, anti-blast grid, air gap, stop level, starting level, pvc
Raw text data extracted from CAD file:
| Language | Spanish |
| Drawing Type | Detail |
| Category | Condominium |
| Additional Screenshots |
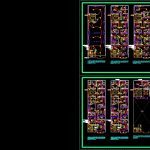 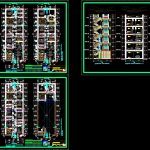 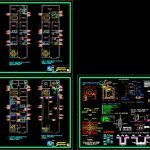  |
| File Type | dwg |
| Materials | Concrete, Masonry, Plastic, Steel, Wood, Other |
| Measurement Units | Imperial |
| Footprint Area | |
| Building Features | Garden / Park |
| Tags | apartment, apartment building, autocad, building, condo, departments, DETAIL, details, DWG, eigenverantwortung, facilities, Family, finishes, group home, grup, mehrfamilien, multi, multifamily housing, ownership, partnerschaft, partnership, Shop, Simple, structure |



