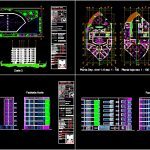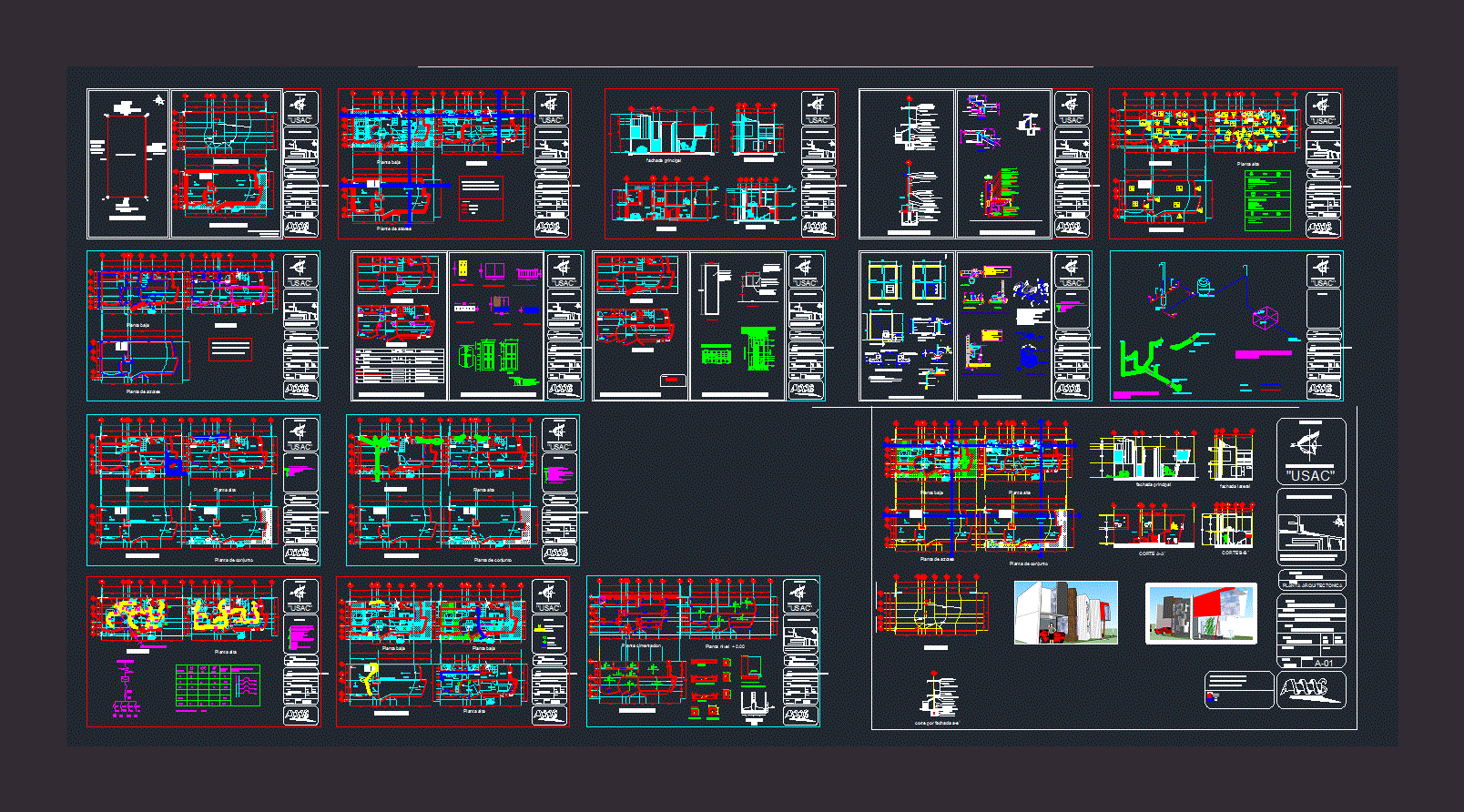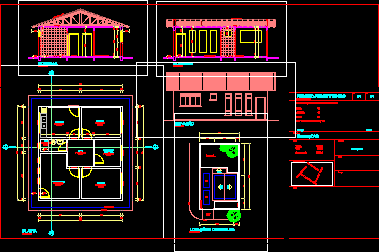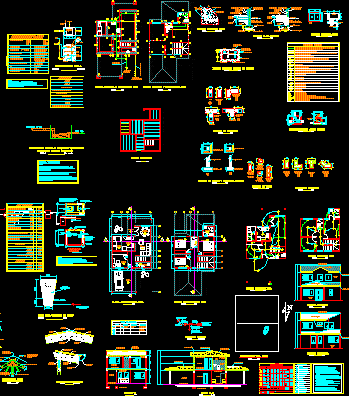Building Departments DWG Section for AutoCAD

Tower Apartments. has a housing level. The file contains plants; sections and elevations
Drawing labels, details, and other text information extracted from the CAD file (Translated from Spanish):
hll, university of the valley of mexico, laurete international universities, responsible for what, has been cultivated, forever res, npt, project arq, simbology :, guadeloupe building, location:, load wall, low wall, panel wall or similar, level of finished floor, free height to slab, change of level, project axes, projection line, construction level, student :, etienne epin, scale :, date :, revision :, content :, joint plant, table of contents surfaces, sup. ground, sup. ground floor, sup. upper floor, sup. construction, sup. pool, sup. garden area, c ”, up, down, kitchen, dining room, bathroom, closet, TV room, lobby, hallway, entrance, reading area, closet season, white room, balcony, entrance for parking, gym, women’s bathroom , women’s bathroom, reception area, security office, cleaning products closet, staff rest area, clubhouse lounge, south facade, east facade, north facade, cuts and elevations, mission of San Pablo, m. of San Alberto, Copernicus, M. from san luis, m. from san jorge, m. of san blas, topographers, cda. cavasos, agronomos, av. guadalupe, rafael sanzio
Raw text data extracted from CAD file:
| Language | Spanish |
| Drawing Type | Section |
| Category | House |
| Additional Screenshots |
 |
| File Type | dwg |
| Materials | Other |
| Measurement Units | Metric |
| Footprint Area | |
| Building Features | Garden / Park, Pool, Parking |
| Tags | apartamento, apartment, apartments, appartement, aufenthalt, autocad, building, building departments, casa, chalet, departments, dwelling unit, DWG, elevations, file, haus, house, Housing, Level, logement, maison, plants, residên, residence, section, sections, tower, unidade de moradia, villa, wohnung, wohnung einheit |








