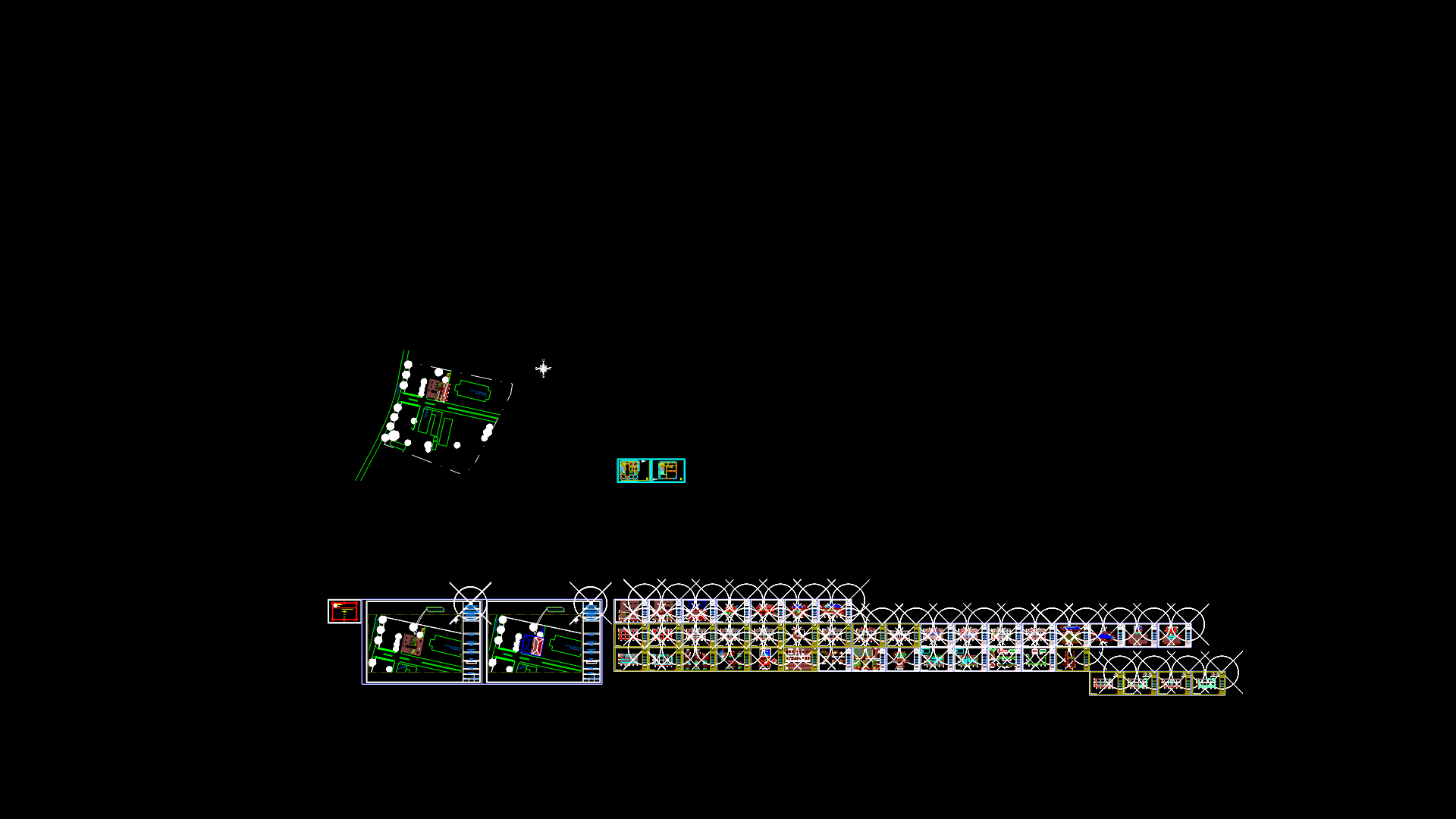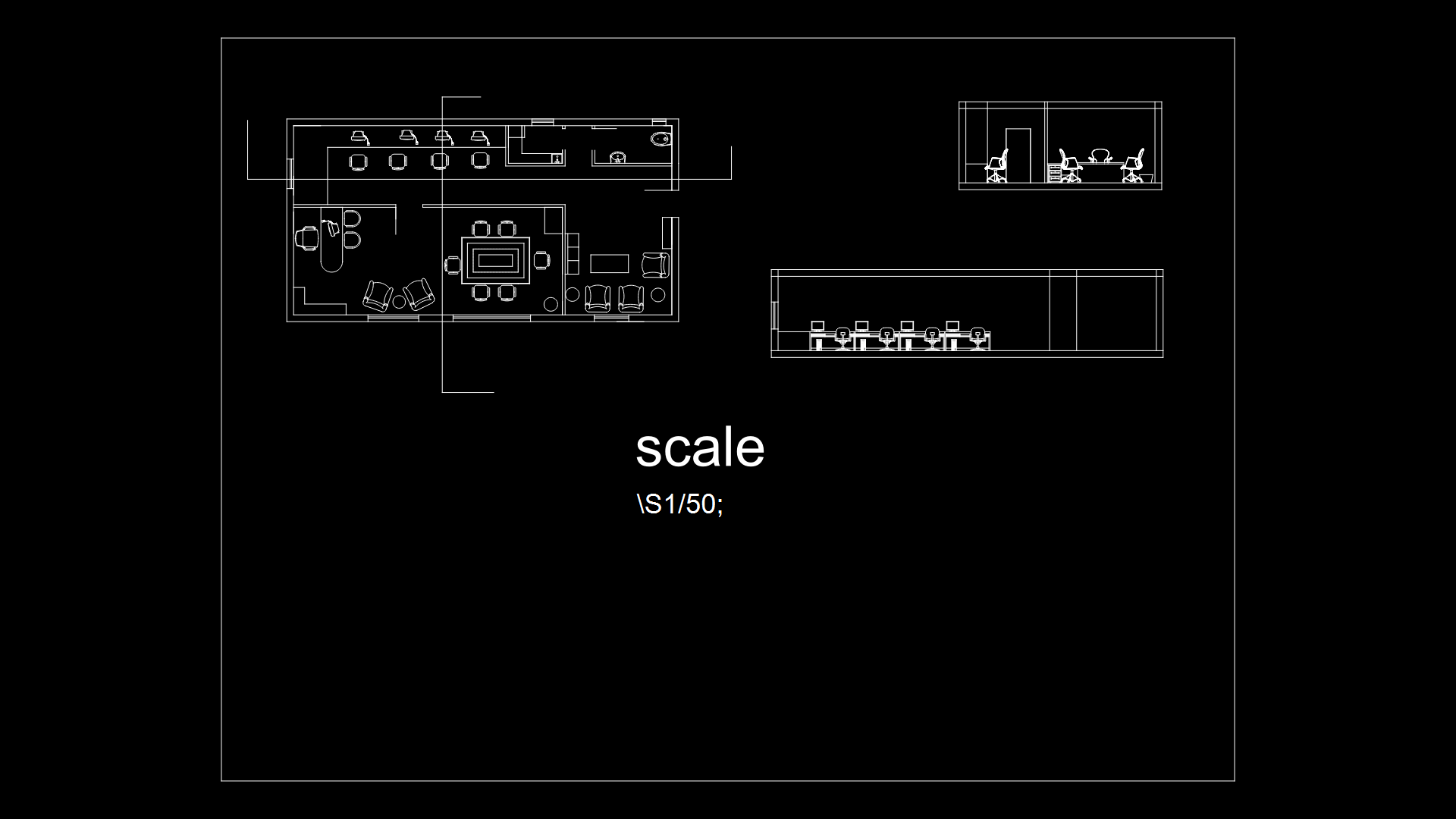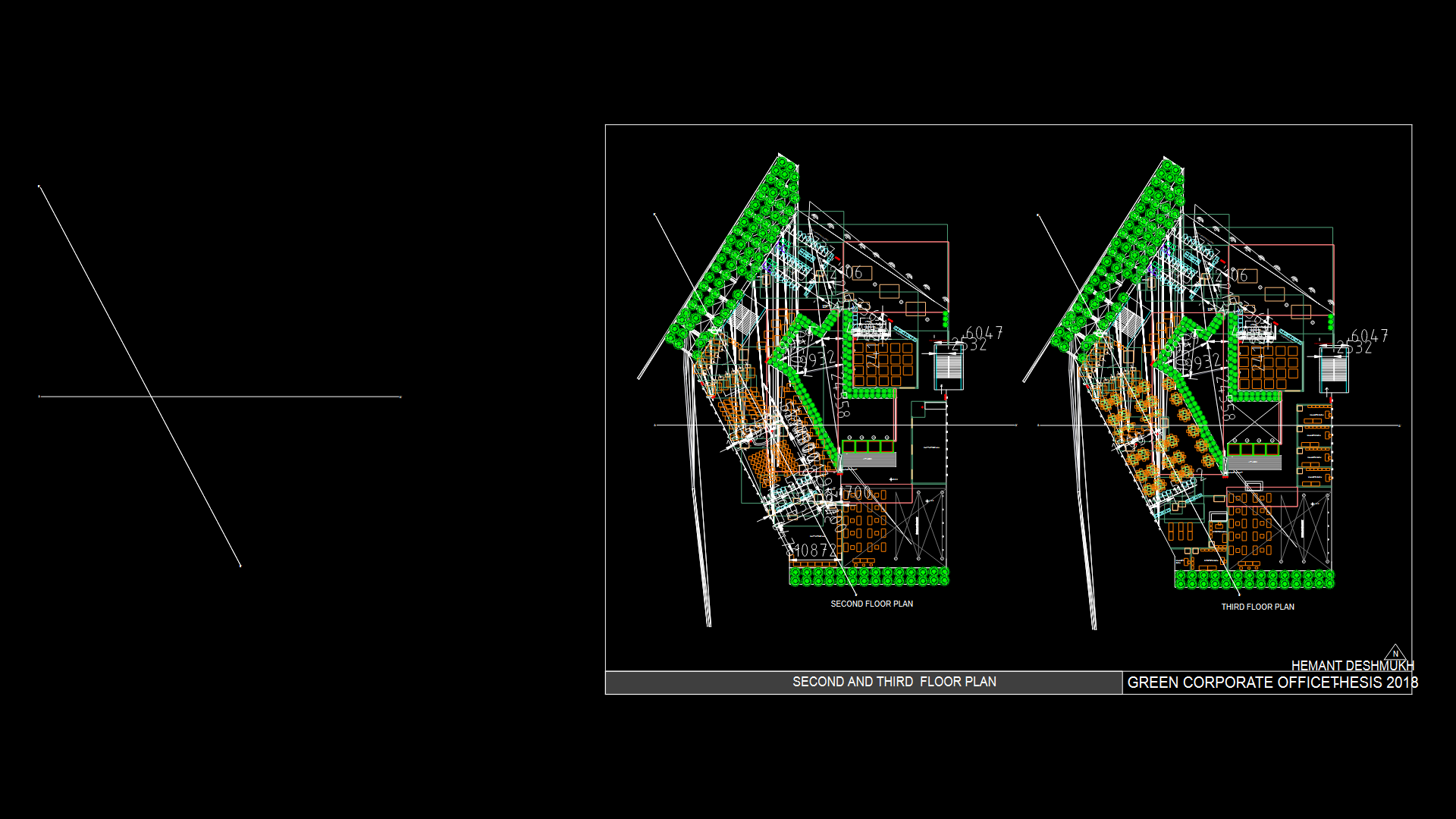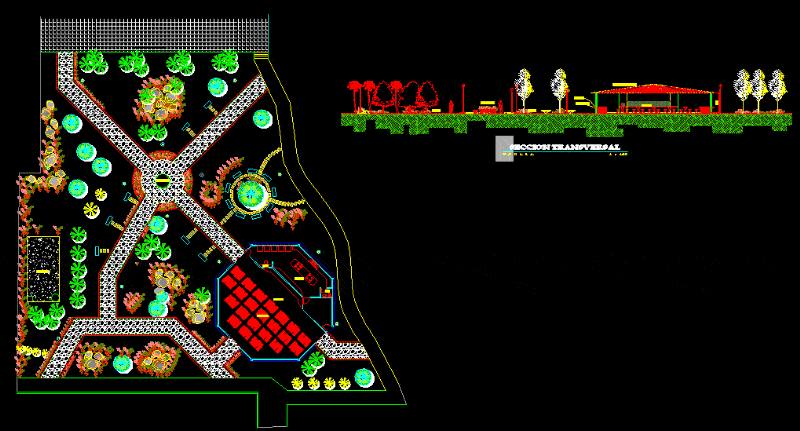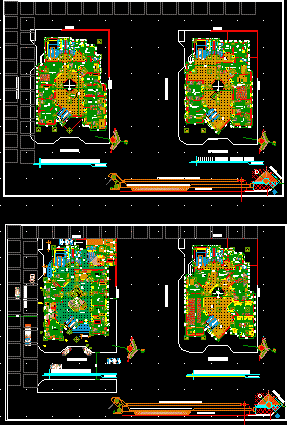Building Documentation DWG Section for AutoCAD

Plants and section – Structure details with iron bending
Drawing labels, details, and other text information extracted from the CAD file (Translated from Spanish):
terrace, architectural redefinition, projection of carpentry, men’s bathroom, ladies bathroom, bathroom, kitchen, hall access, surveillance, hall atrium, hall atrium, carpentry, fixed cloth, removable panel, frame, removable panel, detail threshold, well secondary drains , room of electricity meters, garages, structure layout, edge of ha, slab level, pressurization pumps, generator set, jrl, adjustment of levels, this plane observes the recent measurement, existing wall edge, arrival of ramps, compensated, start of ladder, start ramp, detail een view of the start of ramp, edge of carpentry front, boot wall, tab, skylight, steel summary, foundation, long. total, total, set out of structures, bt, element, pos., diam., no., pat., straight, long., upper longitudinal reinforcement, var., total:, low underpressure, upper transverse reinforcement, lower longitudinal reinforcement, lower transverse reinforcement, support detail of tanks, plant, cut, pumps for napa drainage, sup and inf, upper, lower, abutments, elevator partition, staircase, a.piel, see starts in the cutting of columns or elevation of walls , elevator partition, section, floor, view, detail of staircase assembly, hall access to surveillance, upper armor, lower armor, secondary staircase detail, architecture setting out plant, npt, detail step, detail of bending, armed slabs, corridos, coronation, armed slab, solid, reinforced wall, concrete board, rough, clean and moistened before, concrete, solid slab, land, variable, detail of slab meeting with submuration partition, sup, inf., pass presuruzacion level , stakeout of structures, sections, additional abutments, secondary staircase partition, support type:, intermediate beam, single flat beam, materials, balcony detail
Raw text data extracted from CAD file:
| Language | Spanish |
| Drawing Type | Section |
| Category | Office |
| Additional Screenshots |
 |
| File Type | dwg |
| Materials | Concrete, Steel, Other |
| Measurement Units | Metric |
| Footprint Area | |
| Building Features | Garage, Elevator |
| Tags | autocad, banco, bank, bending, building, bureau, buro, bürogebäude, business center, centre d'affaires, centro de negócios, details, DWG, escritório, immeuble de bureaux, iron, la banque, office, office building, plants, prédio de escritórios, section, structure |
