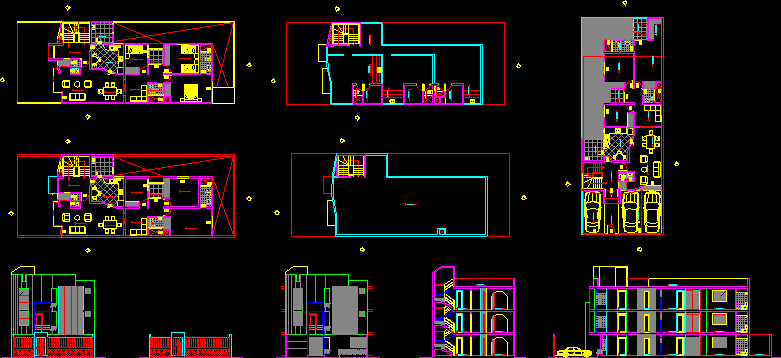Building DWG Block for AutoCAD

This is simple building used to construct in Bhaktapur Nepal.
Drawing labels, details, and other text information extracted from the CAD file:
for official use only:, sheet no:, bmc reg. no, scale:, date:, residential building, checked by:, cad by:, details:, plot no:, building type:, designed by:, signature:, areas:, location:, owner:, floor plans and section, site plan , location map, floor plan, elevations, down, lower terrace, upper terrace, walkway, opening schedule, particulars, doors, windows, symbols, no., sizes, way to madhyapur thimi, way to jhaukhel, bhaktapur-nagarkot road, way to kamalbinayak, way to bhaktapur bus park, way to kathmandu, propose building site, sallaghari, itapakay, section at x-x, kalo pati, sewer line, site plan, blacktop road, road center line, stone masonary wall, wall, set back, proposed building, garden, south edge of proposed plot, plinth level, road center, setback, side drain
Raw text data extracted from CAD file:
| Language | English |
| Drawing Type | Block |
| Category | Condominium |
| Additional Screenshots | |
| File Type | dwg |
| Materials | Other |
| Measurement Units | Metric |
| Footprint Area | |
| Building Features | Garden / Park |
| Tags | apartment, autocad, block, building, condo, DWG, eigenverantwortung, Family, group home, grup, mehrfamilien, multi, multifamily housing, ownership, partnerschaft, partnership, residential, Simple |








