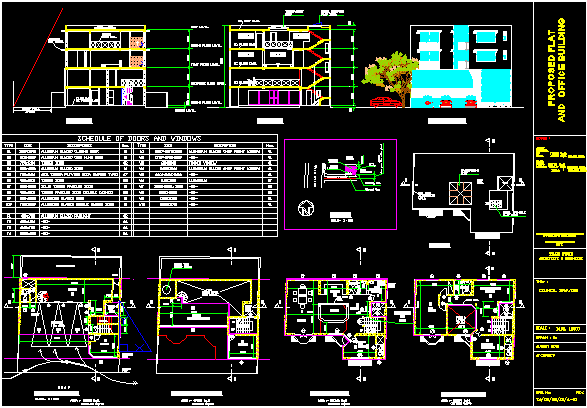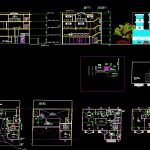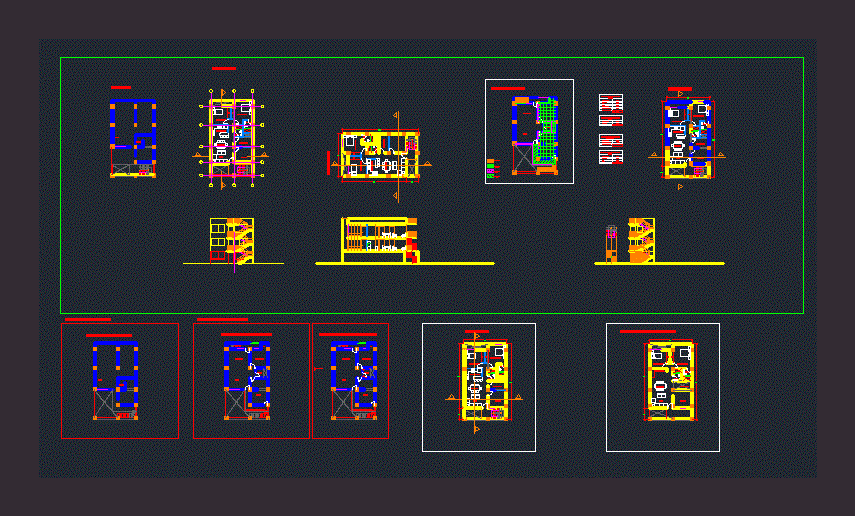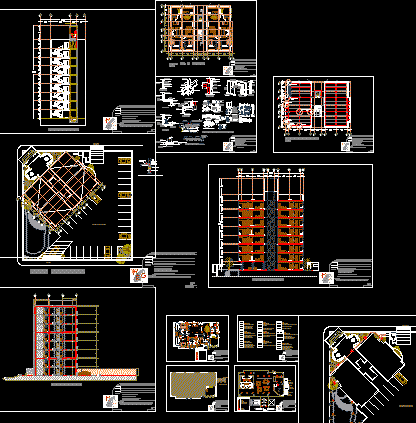Building DWG Section for AutoCAD

FIRST AND SECOND FLOOR, 2 SECTIONS, ELEVATION, DETAILS.
Drawing labels, details, and other text information extracted from the CAD file:
per the site, dining, architects engineers, rev., drawn rn, scale, architect:, drg. no:, august, council drawing, title, team four, notes, gf: sq.m. mezz. sq.m. sq.m. flat: first: sq.m. second: sq.m. sq.m. sq.m., ……………………………………………………………………………. applicant’s signature ……………………………………………. date, proposed flat and office building, schedule of doors and windows, type, size, descriptions, nos., type, size, description, nos., aluminum glazed sliding door, aluminium glazed shop front window, aluminum glazed side hung door, timber door, timber window, aluminum glazed door, aluminium glazed shop front window, std. timber plywood door, timber door, aluminium, solid timber paneled door, timber paneled door, aluminium glazed door, aluminium glazed double sashes door, aluminum glazed fanlight, family room, utility, toilet, void, bed, room, master, bed room, pantry, study, void, living, bed, room, toilet, room, guest, office, open to, sky, store., office, parking, no. cars, rear garden, toilet, void, lower level, shop below., office, mezzanine level, store., slab., roof, void, high, balustrade, wall., pond, living, below., ground floor level., mezzanine floor level., first floor level., second floor level., roof level., ground level., daisey villa, avenue., rc. roof slab., rc. floor slab., tiles on, rc. floor slab., timber, hand rail., car, car, car, building, line, line, street, gate, high, wall, hand rail., aluminum, sun shade., washing, machine, washing, area., rc. floor slab., lobby, transparent roof, tank toilet below., transparent roof, daisy villa avenue, open to sky., parking no. cars., proposed building., daisy villa avenue., galle road., pavement, street line., building line., steel openable flap door., per the site, steel openable flap door., court yard below., to flat, area sq.m., ground floor plan, area sq.m., mezzanine floor plan, area sq.m., first floor plan, area sq.m., second floor plan, site plan, front elevation, section b:b, section a:a, site plan
Raw text data extracted from CAD file:
| Language | English |
| Drawing Type | Section |
| Category | Condominium |
| Additional Screenshots |
 |
| File Type | dwg |
| Materials | Aluminum, Steel, Wood |
| Measurement Units | |
| Footprint Area | |
| Building Features | Parking, Garden / Park |
| Tags | apartment, autocad, building, condo, details, DWG, eigenverantwortung, elevation, Family, floor, group home, grup, mehrfamilien, multi, multifamily housing, ownership, partnerschaft, partnership, section, sections |








