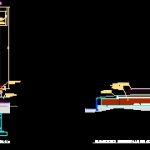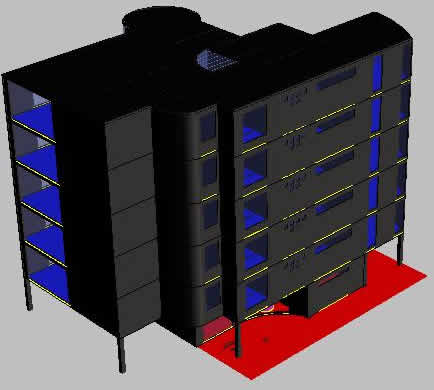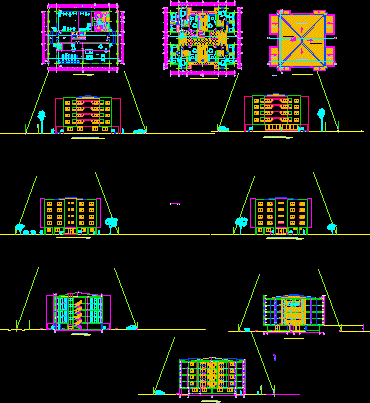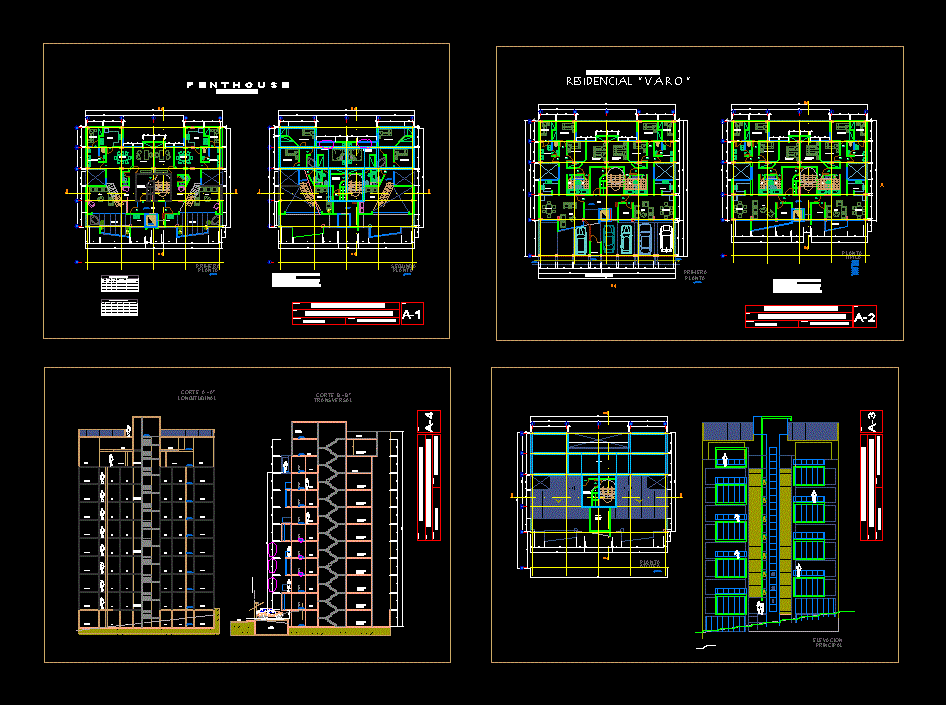Building Elevation DWG Elevation for AutoCAD

Elevation, building facades departmental basement levels.
Drawing labels, details, and other text information extracted from the CAD file (Translated from Spanish):
vanessa rivera acosta, construction plant, drawing: v. rivera, date: may, esc, first level, condominiums houses, fifth beautiful, real estate services projects, owner:, level plant at, section by, vanessa rivera acosta, drawing:, date: may, esc, longitudinal section by ramp, condominiums houses, fifth beautiful, real estate services projects, owner:, garden, slab, Street, fitness center, Main income, area of, parking, final, ramp, Interior garden, green area, level, variable, level, area of, parking, final, bucket of elevators, machine room, rooftop, level, Street, motor lobby, ramp, Interior garden, green area, level, variable, level, elevation from access street to the condominium, roof of the social room with lining see detail of placement in channel expansion, boundary wall between condominium property street, wall of the social room with clay terracotta façade lining, Cover structure with slate lining see placement detail, channel in perimeter of see detail in detail sheet, bleached valance see detail of channel, projection of the exterior walls of the bucket of elevators with lining of terracotta cladding of waterproofing type similar water repels, border wall property limit, ashlar exterior width in green level area, valance railings of the green area of the bleached level, entry door to the social area from the inside of the condominium parking lot of visits, wall between the green area limit of the condominium house level, area, channel in perimeter of see detail in detail sheet, whitewashed balcony, metal handrails with application of, automotive anticorrosive paint, scale, bucket of elevators, machine room, rooftop, level, whitewashed balcony, metal handrails with application of, automotive anticorrosive paint, Cover structure with slate lining see placement detail, channel in perimeter of see detail in detail sheet, bleached valance see detail of channel, projection of the exterior walls of the bucket of elevators with lining of terracotta cladding of waterproofing type similar water repels, frontal elevation by pedestrian vehicular income, scale, perimeter wall see detail in plans of the set, valance railings of the green area of the bleached level, bleached ceiling valance over metal lobby motor transparent cover, valance railings of the green area of the bleached level, green area garden of the niv., indicates property limit, wall in the adjoining, exterior closet of electric meters, perimeter wall of the condominium mts., vehicular income towards the basements, planters, elevation by social area, scale, green, Losa area, Cover structure with slate lining see placement detail, channel in perimeter of see detail in detail sheet, bleached valance see detail of channel, projection of the exterior walls of the bucket of elevators with lining of terracotta cladding of waterproofing type similar water repels, bleached ceiling valance over metal lobby motor transparent cover, planters, projection of the basements, of the basements, Cover structure with slate lining see placement detail, channel in perimeter of see detail in detail sheet, bleached valance see detail of channel, machine room, bleached valance of the green area of, painting level, bleached valance of the green area, of the painting level, bleached valance, planter slab, condensers, perimeter wall see detail in plans of the set, of the condominium, social area, entry, ceiling whitewashed over the social area of sunlight structure of wooden joists with transparent cover, elevation from northern boundary, scale, bleached valance, planter slab, condensers, channel in perimeter of see detail in detail sheet, vehicular, lobby, motor, entry, cover structure upon entry see enlargement, planter between street the motor lobby, projection of the exterior walls of the bucket of elevators with lining of terracotta cladding of waterproofing type similar water repels, Cover structure with slate lining see placement detail, channel in perimeter of see detail in detail sheet, bleached valance see detail of channel, machine room
Raw text data extracted from CAD file:
| Language | Spanish |
| Drawing Type | Elevation |
| Category | Condominium |
| Additional Screenshots |
 |
| File Type | dwg |
| Materials | Wood |
| Measurement Units | |
| Footprint Area | |
| Building Features | Elevator, Parking, Garden / Park |
| Tags | apartment, autocad, basement, building, condo, departmental, departments, DWG, eigenverantwortung, elevation, elevations, facades, Family, group home, grup, levels, mehrfamilien, multi, multifamily housing, ownership, partnerschaft, partnership |








