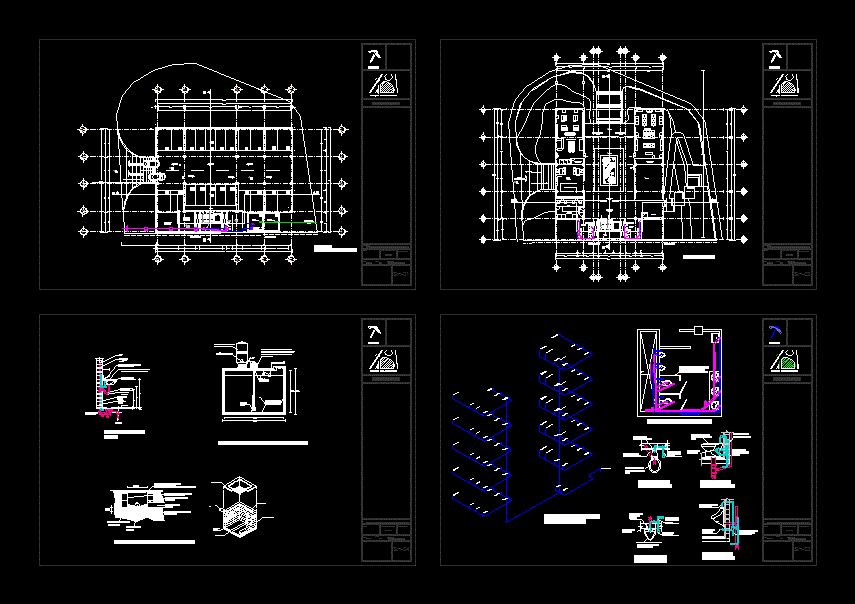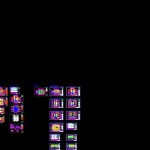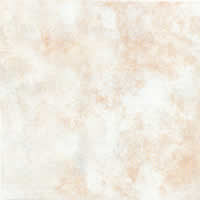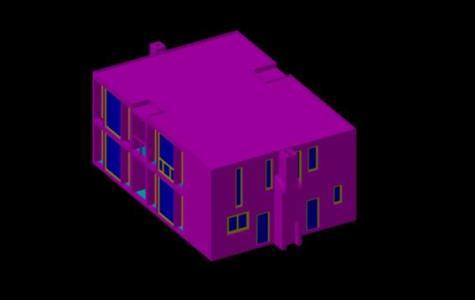Building Focal DWG Block for AutoCAD

Multipurpose building, with parking, office area, trade, restaurant, bar. Plants; cuts, facades, foundation, hydraulic facilities, health, electrical and special. Building finishes
Drawing labels, details, and other text information extracted from the CAD file (Translated from Spanish):
street national censuses, av. xalapa, orizaba, the land’s surface:, graphic scale:, architectural, design:, plane number:, blueprints, type of plane:, date:, scale:, localization map, north, focal building, see., Veracruz University, orientation:, October, bazan roses alan bryan lópez becerra rubén darío morals wheel maria teresa halls polished samantha, low level, architectural design workshop vii, teachers:, arq miriam remess pérez arq victor rubén ruiz maple arq brahim abdalí bautista gonzález, architecture, or. v., serafin olarte, mountains of xalapa, sta. amalia, dark mountain, mountains of xalapa, with no. the rest, cm thick., pending, towards services, float valve, hydropneumatic brand model, Hydropneumatic compound po pump brand model with gpm psi gpm psi capacity electric motor dee suction discharge, galv steel, foot valve, water proof, shirt, walls slabs of concr., in both directions, load chart, circuit, total, total charge, n.p.t., n.p.t., n.p.t., garbage deposit, n.p.t., cellar, n.p.t., vehicular access parking, vehicular exit parking, n.p.t., plant parking, sidewalk, machine room, n.p.t., n.p.t., n.p.t., n.p.t., n.p.t., health women, empty, d ”, c ”, d ”, c ”, first level plant, lobby, architects office, travel agency, administrative offices of the building, legal office, advertising agency, counters’ office, aisle, reception, waiting room, designer draftsman office, calculator office, management Office, reception, waiting room, reception, files, bookcase, n.p.t., terrace, health men, health women, n.p.t., n.p.t., n.p.t., health women, empty, facilities pipeline, d ”, c ”, d ”, c ”, third level floor, low level, main access, exit terrace, clothing store, cellar cleaning room, store access, shoe shop, Bank, management, credits, boxes, store safe, cashier atm, phones, secondary access, lobby, store access, n.p.t., restaurant, lobby, Cafeteria, kitchen, box, boxes, terrace, pending, parking access, n.p.t., terrace, n.p.t., fourth level plant, n.p.t., facilities pipeline, health men, health women, facilities pipeline, health men, health women, facilities pipeline, health men, health women, facilities pipeline, health men, health women, facilities pipeline, health men, health women, of elevator, parking lot, sanitary, cut, cellar, n.p.t., second level floor, empty, health women, n.p.t., n.p.t., n.p.t., jewelry, boutique, testers, cellar, store access, shoe shop, store access, cellar, telephony, store access, testers, cellar, plant assembly, health men, street national censuses, av. xalapa, adjoining, adjoining, n.p.t., terrace, n.p.t., pending, n.b., pending, n.b., facilities pipeline, health women, n.p.t., n.p.t., n.p.t., n.p.t., lobby, n.p.t., pending, scale:, dimensions:, graphic scale:, meters, Specifications, type of plane:, Finishing plan, Location:, total area of land, date of delivery, n.p.t., n.p.t., n.p.t., n.p.t., health men, health women, n.p.t., facilities pipeline, d ”, c ”, d ”, c ”, low level, main access, clothing store, cellar cleaning room, store access, shoe shop, Bank, cashier atm, phones, secondary access, lobby, store access, n.p.t., pending, parking access, adjoining, n.b., localization map, street national censuses, av. xalapa, orizaba, north, scale:, dimensions:, graphic scale:, meters, Specifications, type of plane:, Finishing plan, Location:, total area of land, date of delivery, localization map, street national censuses, av. xalapa, orizaba, north, scale:, dimensions:, graphic scale:, meters, Specifications, type of plane:, Finishing plan, Location:, total area of land, date of delivery, localization map, street national censuses, av. xalapa, orizaba, north, finishes in ceiling panels reinforced concrete slab of thickness cms with fine mortar cement proportion of drywall of drywall with load channel usg gauge channels cm gauge angle of anchorage usg gauge reinforcement tape perfacinta brand drywall compound multiusus brand redimix ultra. Real vinyl paint flex brand white color semi-mat finish. enamel brand gray pearl color. varnish color vesta. enamel brand ivory color., in walls red partition wall with mortar mix sand mm drywall with metallic gauge usg gauge with poles usg each cm mineral mat. flattened mortar in proportion applied with wooden trowel cm thick. reinforcement tape perfacinta brand drywall composite multiusus brand redimix ultra. Enamel brand gold color zaire. is
Raw text data extracted from CAD file:
| Language | Spanish |
| Drawing Type | Block |
| Category | Misc Plans & Projects |
| Additional Screenshots |
 |
| File Type | dwg |
| Materials | Concrete, Steel, Wood |
| Measurement Units | |
| Footprint Area | |
| Building Features | Elevator, Parking, Garden / Park |
| Tags | area, assorted, autocad, BAR, block, building, complete, cuts, DWG, facilities, multipurpose, office, parking, plants, Restaurant, trade |







