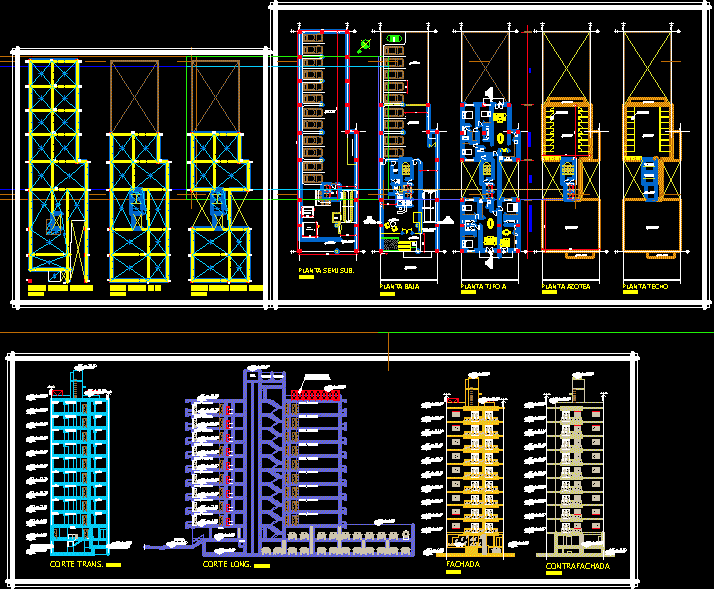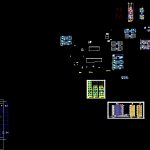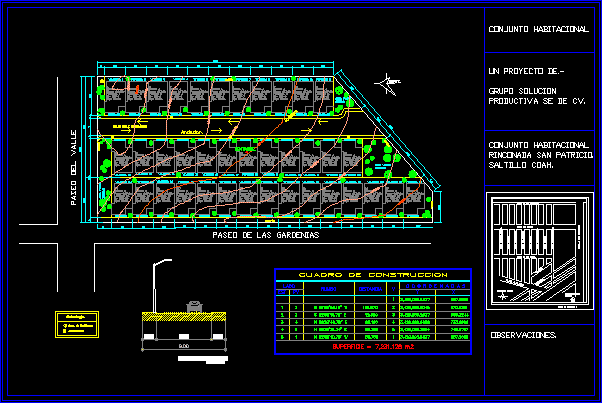Building Height DWG Block for AutoCAD

Building height – plants – cuttings.
Drawing labels, details, and other text information extracted from the CAD file (Translated from Spanish):
clothes line cages, mesh, lav, kitchen, lav, kitchen, plant deptos, floor, plant deptos, floor, bedroom, bath, beater, basudero, bedroom, kitchen, lav, palier, bedroom, bath, beater, basudero, ground floor, lav, kitchen, lav, kitchen, plant deptos, floor, plant deptos, floor, bedroom, bath, beater, basudero, bedroom, kitchen, lav, palier, bedroom, bath, beater, basudero, palier, setin, hall, a.h., measuring boards, elect group, D.E.P. trash, bath, Deposit, Zeppelin, type plant, semi sub plant., low level, type plant, roof plant, roof plant, lung, yard, dpt dormit., dpt dormit. dormit., lung, yard, dptos. dormit., dpt dormit., municipal line, l. d. p., municipal line, l. d. p., municipal line, l. d. p., municipal line, l. d. p., municipal line, l. d. p., municipal line, l. d. p., npt, municipal path, npt, hall, npt, access, npt, platafor. station, npt, parking lot, npt, yard, npt, semi sub., npt, parking lot, ramp semi sub., npt, platafor. station, mobile ramp p.b., counterweight, npt, sleeping apartment, npt, sleeping apartment, elect group, dam, indifference, bomb, chap., parking motorcycles bike., palier, trash, Deposit, kitchen, trash, lav, kitchen, lav, bedroom, bath, dressing room, bath, bedroom, lav, kitchen, counterweight, setin, meters, clothes line cages, mesh, npt, roof not accessible, npt, accessible roof, npt, clothes line cages, mesh, npt, roof not accessible, npt, accessible roof, npt, reservoir tank, chap., reservoir tank, chap., bath, bedroom, bath, bedroom, bath, bedroom, bath, bedroom, bath, bedroom, bath, bedroom, bath, bedroom, bath, bedroom, bath, bedroom, reservoir tank, chap., reservoir tank, chap., room, machines, npt, l. d. p., municipal line, l. d. p., l. d. p., cut, facade, counterfaced, cut, facade, counterfaced, lift partition, clothes line cages, mesh, plant structure. type plant., plant structure. p., plant structure. subsoil, brown admiral, Don Bosco, guemes, npt, roof not accessible, npt, accessible roof, npt, municipal path, npt, yard, plant location, trash, bath, dressing room, bath, bedroom, municipal line, bedroom, lav, kitchen, trash, bedroom, kitchen, lav, kitchen, lav, bedroom, bath, dressing room, bath, bedroom, lav, kitchen, trash, bath, dressing room, bedroom, bath, Zeppelin, bath, plant structure. type plant., plant structure. p., plant structure. subsoil, l. d. p., l. d. p., facade, counterfaced, reservoir tank, chap., reservoir tank, chap., room, machines, clothes line cages, mesh, hall, sidewalk, long cut, bath, dinning room, hall, l. d. p., trans cut
Raw text data extracted from CAD file:
| Language | Spanish |
| Drawing Type | Block |
| Category | Condominium |
| Additional Screenshots |
 |
| File Type | dwg |
| Materials | |
| Measurement Units | |
| Footprint Area | |
| Building Features | Deck / Patio, Parking, Garden / Park |
| Tags | apartment, autocad, block, building, building height, condo, cuttings, DWG, eigenverantwortung, Family, group home, grup, height, mehrfamilien, multi, multifamily housing, ownership, partnerschaft, partnership, plants |








