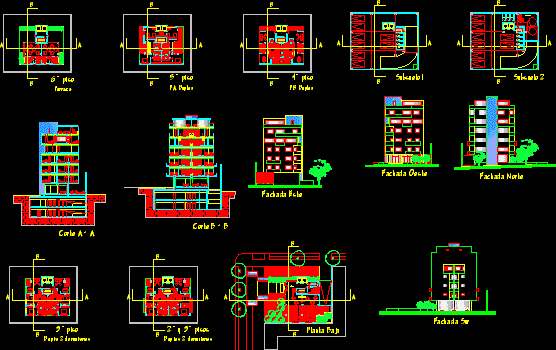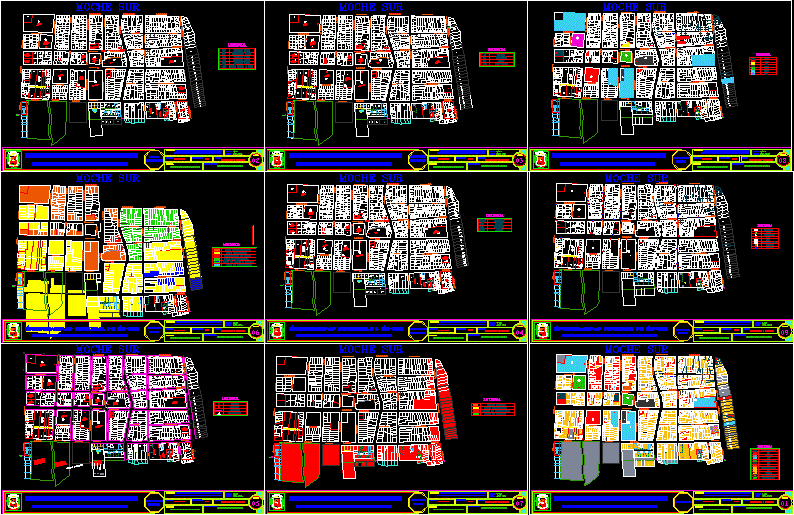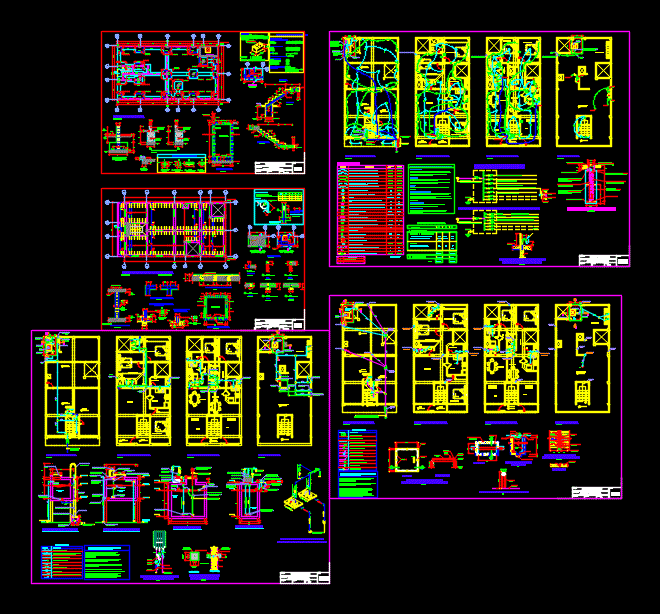Building Height DWG Section for AutoCAD

4 levels – terrace – garage – Corner – plants – sections – facades – dimensions
Drawing labels, details, and other text information extracted from the CAD file (Translated from Spanish):
bathroom visit, empty, remaining area – public road, terrace, box, garden, pump room, attention, staff hall, deposit, preparation area, personal income, personal bathroom, dining room, dining room, office, kitchen, laundry , guest bedroom, passageway, master bedroom, walking closet, master bathroom, living room, parquet floor, polished cement floor, ceramic floor, —, type, alf., height, width, vain codes, existing roof area, to demolish , roofed area extension, existing wall, wall to demolish, new wall, legend, bakery, roof plant, common recreation area, common laundry, first floor, second floor, third floor, fourth floor, roof, bedroom, common tented area , common tendal area, court aa, daily dining room, court bb, break axis, single-family housing, multifamily housing, main elevation, lateral elevation, street step of the andes, street tutupaca, empty projection, cto. of pumps, parking, court c-c, location cistern, according to sanitary plan, cistern
Raw text data extracted from CAD file:
| Language | Spanish |
| Drawing Type | Section |
| Category | Condominium |
| Additional Screenshots |
 |
| File Type | dwg |
| Materials | Other |
| Measurement Units | Metric |
| Footprint Area | |
| Building Features | Garden / Park, Garage, Parking |
| Tags | apartment, autocad, building, condo, corner, dimensions, DWG, eigenverantwortung, facades, Family, garage, group home, grup, height, levels, mehrfamilien, multi, multifamily housing, ownership, partnerschaft, partnership, plants, section, sections, terrace |








