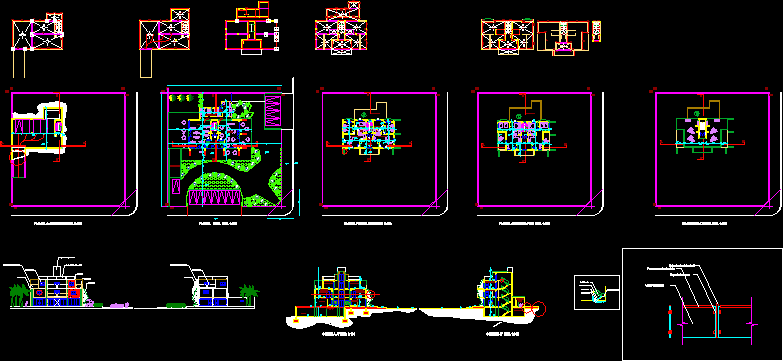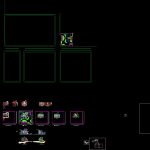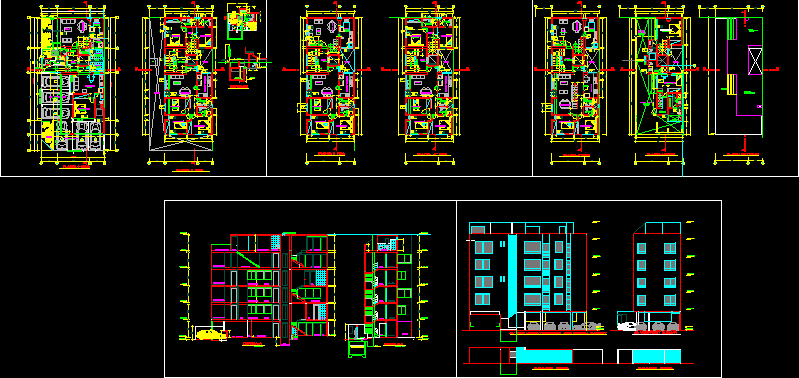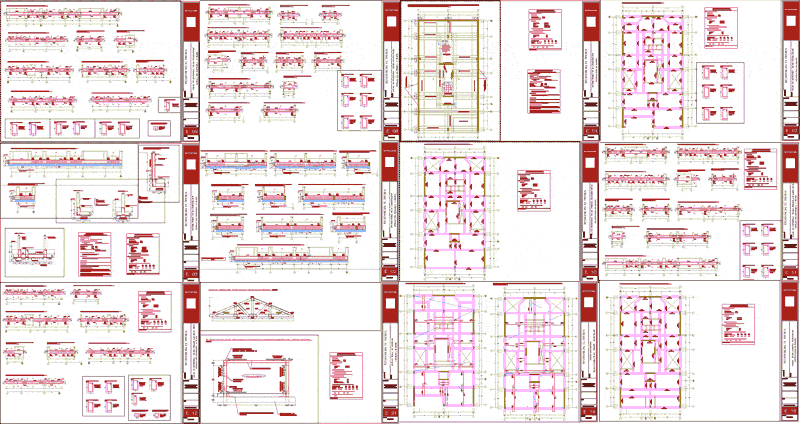Building Houses DWG Block for AutoCAD

This building strong argument to be made for the requirements: subsoil which houses the garage for 4 cars and engine room. on ground floor is a restaurant and bar rest toilets shared by a step. field is fully landscaped with shrubs selection. the first floor and second floor are the apartments for 4 people each. everyone has different sized balconies.
Drawing labels, details, and other text information extracted from the CAD file (Translated from Spanish):
income, bedroom, bathroom, living room, kitchen, balcony, entrance hall to apartments, restaurant, bar, step, lady-gentleman bathroom, kitchen, low silver vacuum, tempered glass and aluminum rails, reserve tank cap. to be determined, thick plaster, fine plaster, thick plaster, aluminum openings, entrance to apartments, anti-slip material, concrete footprint, wood covering, wooden railings, reinforced concrete slab, entrance to garage, you see, aluminum handrails, steel support, tempered glass, see, ceiling: durlok, ceiling: thick and thin, dining room, garage, restaurant, bar-rest, machine room, bathrooms, entrance to apartments, bathroom serv.
Raw text data extracted from CAD file:
| Language | Spanish |
| Drawing Type | Block |
| Category | Condominium |
| Additional Screenshots |
 |
| File Type | dwg |
| Materials | Aluminum, Concrete, Glass, Steel, Wood, Other |
| Measurement Units | Imperial |
| Footprint Area | |
| Building Features | Garage |
| Tags | apartment, autocad, block, building, cars, condo, DWG, eigenverantwortung, engine, Family, garage, group home, grup, HOUSES, mehrfamilien, multi, multifamily housing, ownership, partnerschaft, partnership, requirements, subsoil |








