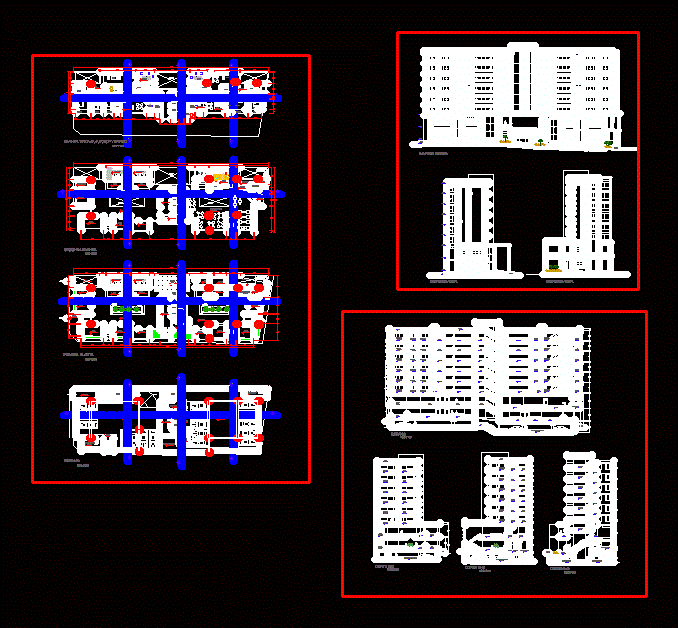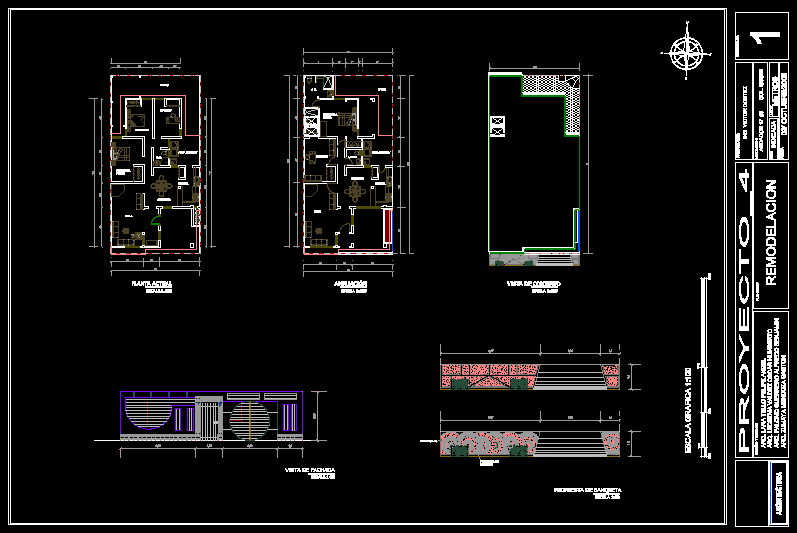Building Housing – Trade DWG Block for AutoCAD

building with basement, 2 trade levels and 6 levels of housing (2 bedroom and 1 bedroom)
Drawing labels, details, and other text information extracted from the CAD file (Translated from Spanish):
main kitchen, bedroom, main, local, parking trade, parking, ss. hh, laundry patio, kitchen, pantry, study, room, bar-cafeteria, sidewalk, dining room, side elevation, front elevation, men, patio, exhibitions , warehouse, administration, machine room, general deposit, guard room, daily dining room, office, service hall, living room, patio laundry, patio lav., box, room, garbage, women, bar, cafeteria, download food, restaurant, entrance, vehicular, patio-, lavand., master bedroom, ramp, ss.hh men, ss.hh women, wait, pedestrian, housing, room, garbage, balcony, second floor, first floor, basement , garbage room, elevator, men’s locker room, diners room, bathroom, bb court, dd court, roof terrace, surveillance room, exhibition yard, rest, cut cc
Raw text data extracted from CAD file:
| Language | Spanish |
| Drawing Type | Block |
| Category | House |
| Additional Screenshots |
 |
| File Type | dwg |
| Materials | Other |
| Measurement Units | Metric |
| Footprint Area | |
| Building Features | Garden / Park, Deck / Patio, Elevator, Parking |
| Tags | apartamento, apartment, appartement, aufenthalt, autocad, basement, bedroom, block, building, casa, chalet, dwelling unit, DWG, haus, house, Housing, levels, logement, maison, residên, residence, trade, unidade de moradia, villa, wohnung, wohnung einheit |








