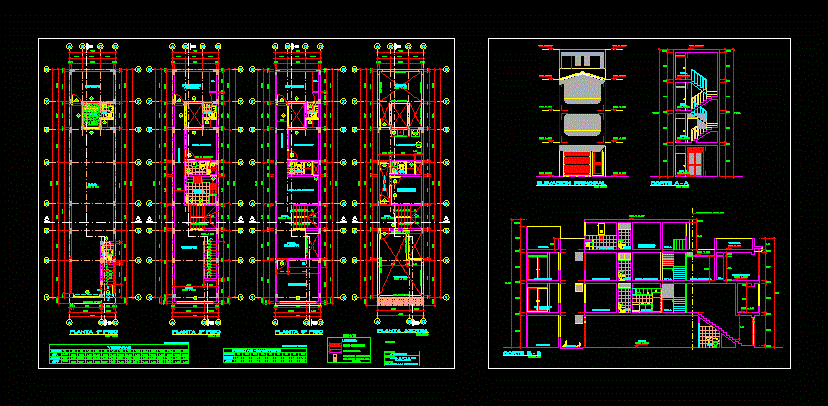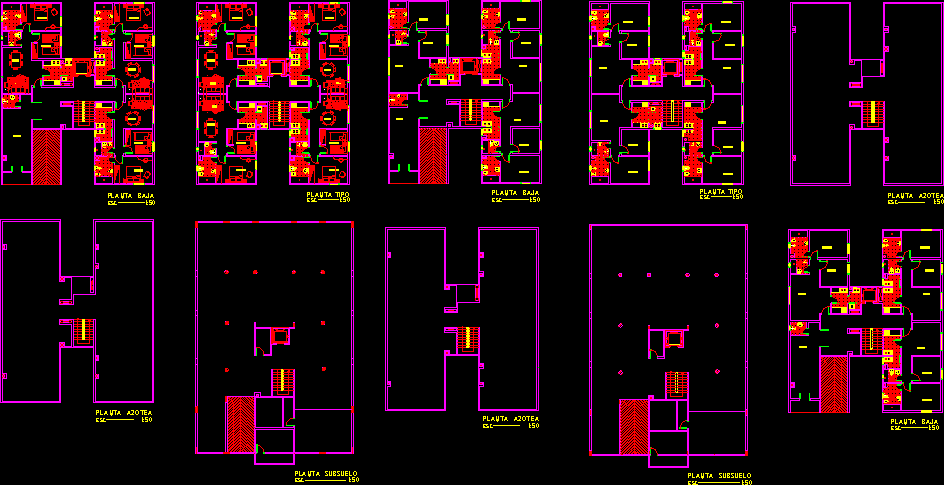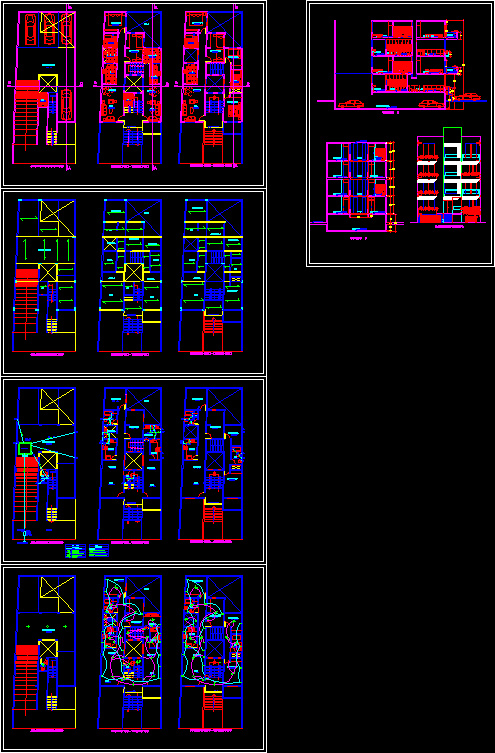Building In Height , Mixed Use – Part 8 DWG Elevation for AutoCAD
ADVERTISEMENT

ADVERTISEMENT
PROPER AND SUSTAINABLE DENSIFICATION , YUNGA NEIGHBORHOOD , BUILDING MIXED USE . SHEET 22 CUT A – A; DUPLEX ELEVATION
Drawing labels, details, and other text information extracted from the CAD file (Translated from Spanish):
group room, electrogen, Bomb storage, cellar, level, residential building, cut, duplex lift, sheet, duplex elevation cut, technological workshop, urbanism landscape, architecture facuilty, student: jose cristobal venegas lopez, content sheet, scale, theme:, proper densification sustainable neighborhood yungay, case:, mixed-use building, Theoretical teachers: gabriela armijo p. ana maria lisbon alexis cortes, date: December, professors: oscar godoy cruz pablo flores salazar
Raw text data extracted from CAD file:
| Language | Spanish |
| Drawing Type | Elevation |
| Category | Condominium |
| Additional Screenshots |
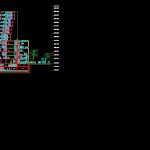 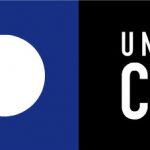 |
| File Type | dwg |
| Materials | |
| Measurement Units | |
| Footprint Area | |
| Building Features | |
| Tags | apartment, autocad, building, condo, Cut, densification, duplex, DWG, eigenverantwortung, elevation, Family, group home, grup, height, Housing, mehrfamilien, mixed, multi, multifamily housing, neighborhood, office, ownership, part, partnerschaft, partnership, proper, sheet, sustainable |



