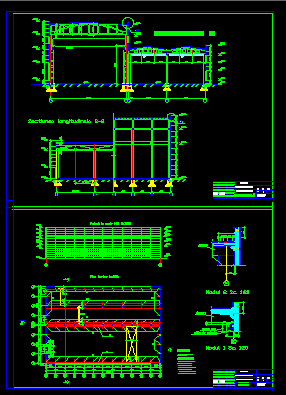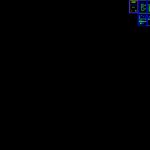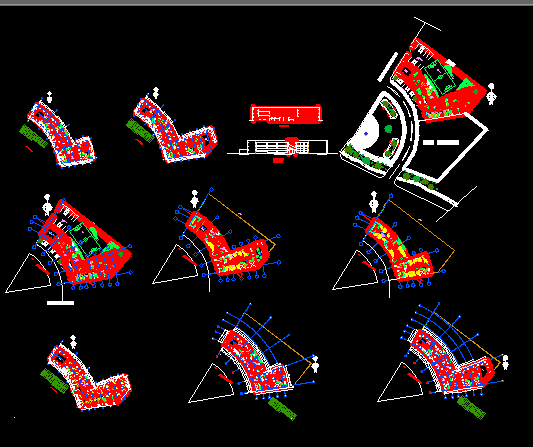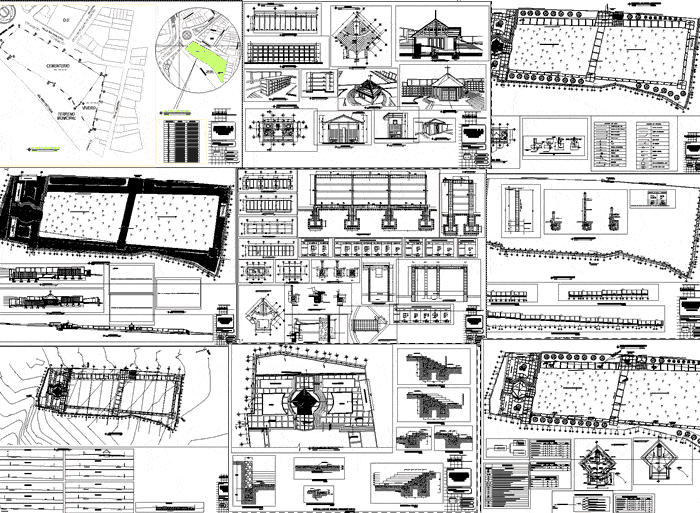Building Industry DWG Block for AutoCAD
ADVERTISEMENT

ADVERTISEMENT
Planta industrial building type
Drawing labels, details, and other text information extracted from the CAD file (Translated from Romanian):
on the spot, steel stud stand, foundation beams, insulated foundation, stylus, ministry of youth and sport education, technical university of moldova, faculty of urbanism and architecture, chair: architectural constructions, explanatory memo, year project, industrial halls, ls rogojin s., rolling beams, grindajug, performed, phase, chair of architectural constructions, project of the course, verified, Valic, section of the cross section, fragment of the longitudinal section, explanation: style pillar, two-branch pillar for bridge-bearing buildings, reinforced concrete pillar
Raw text data extracted from CAD file:
| Language | Other |
| Drawing Type | Block |
| Category | Utilitarian Buildings |
| Additional Screenshots |
 |
| File Type | dwg |
| Materials | Concrete, Steel, Other |
| Measurement Units | Metric |
| Footprint Area | |
| Building Features | |
| Tags | adega, armazenamento, autocad, barn, block, building, cave, celeiro, cellar, DWG, grange, industrial, industrial building, industry, keller, le stockage, planta, scheune, speicher, storage, type |







