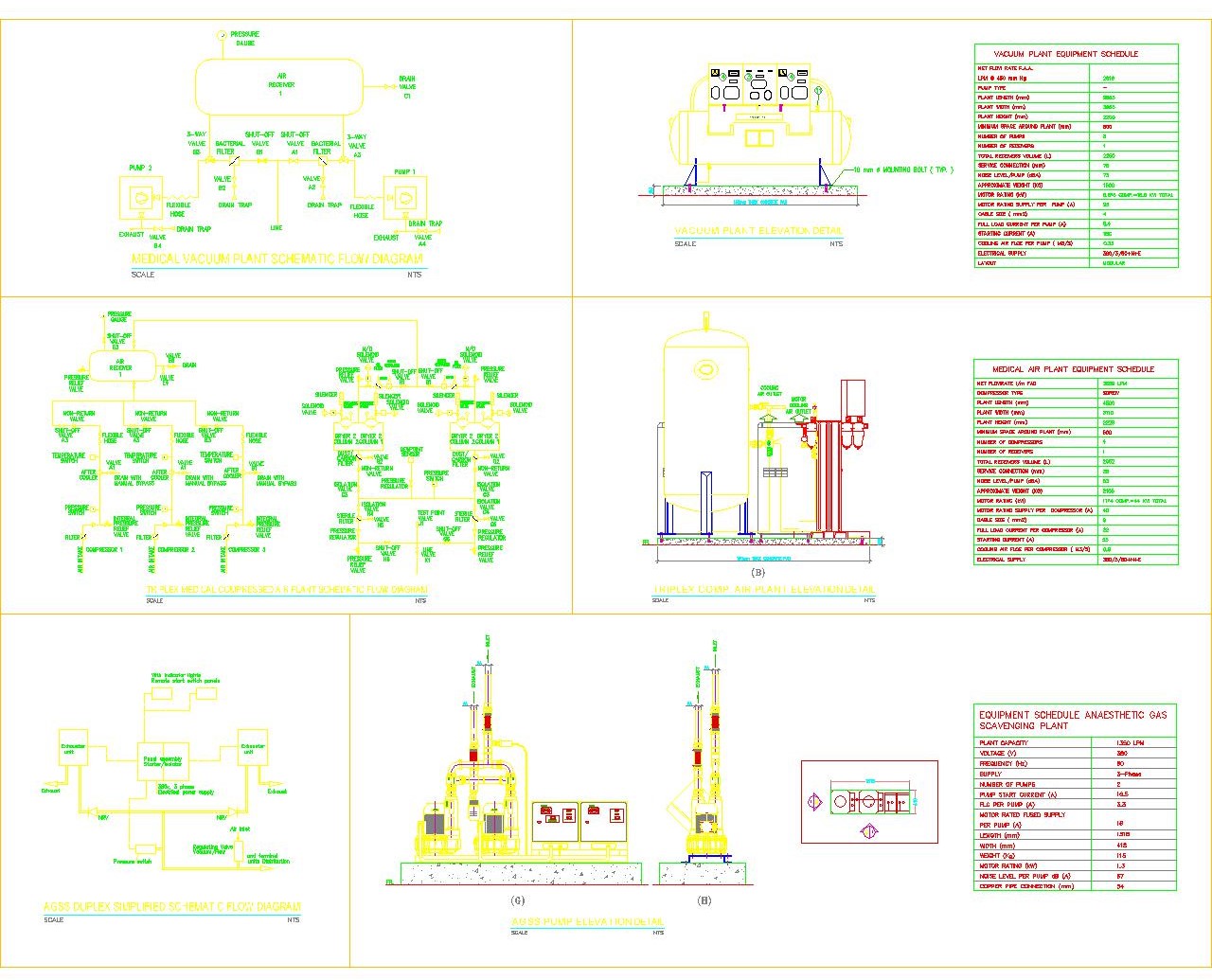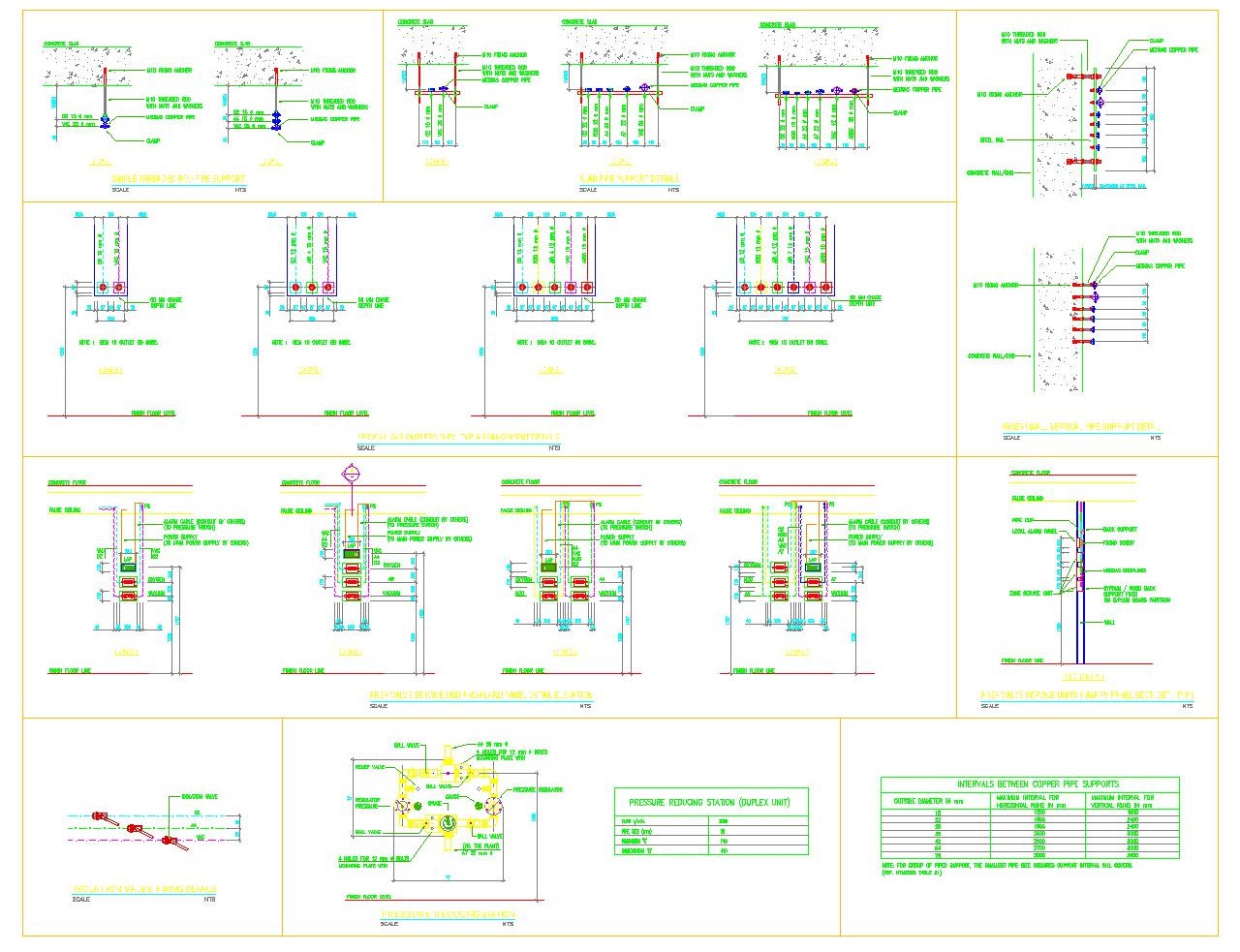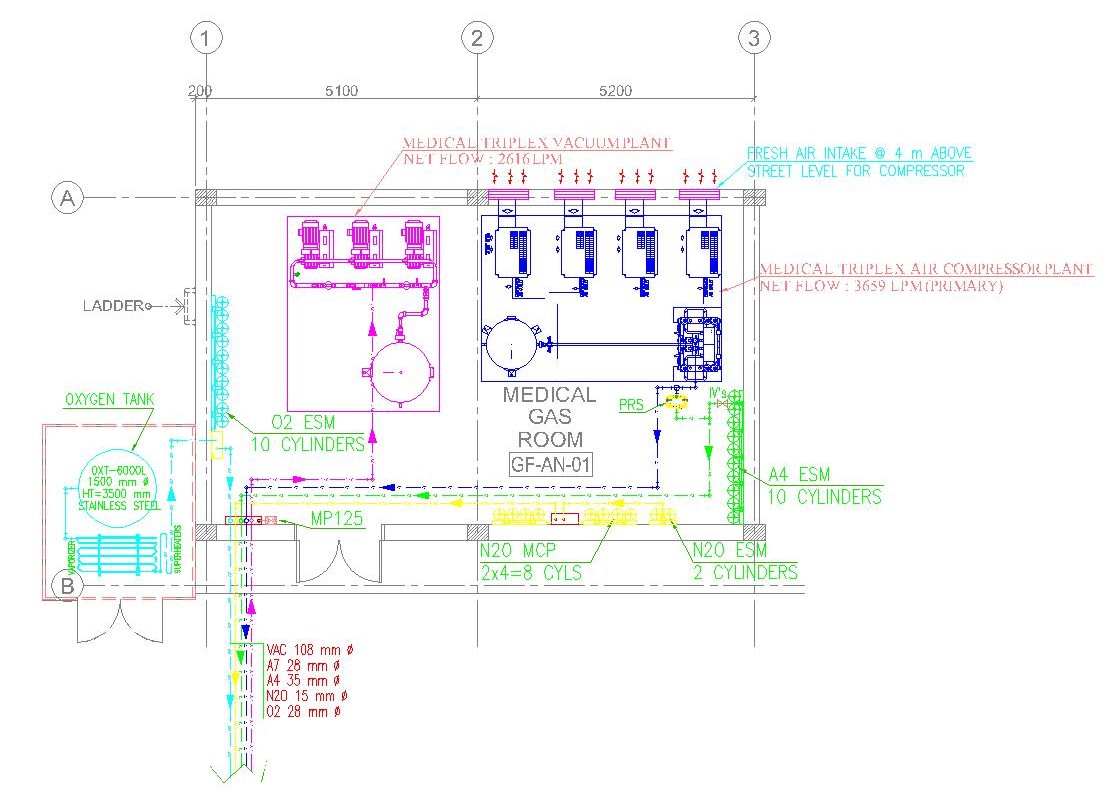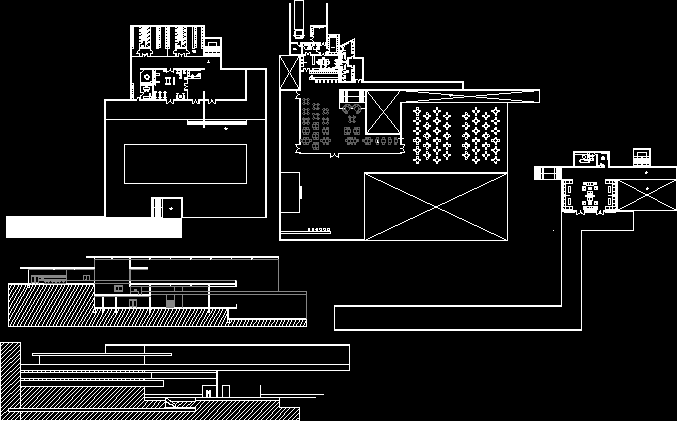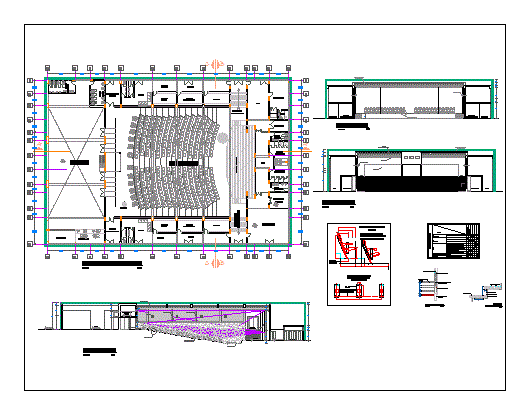Building Linking DWG Section for AutoCAD
ADVERTISEMENT
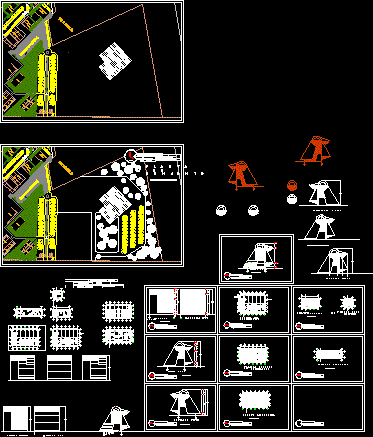
ADVERTISEMENT
Building linking – Plant – Sections – Facades
Drawing labels, details, and other text information extracted from the CAD file (Translated from Spanish):
plant, nanuma tenamazthli, elevators, land area:, built surface area :, architecture building, classrooms, language lab, gymnasium, basketball court, coordinator, sub director, postgraduate windows, academic windows, waiting room, recruitment, direction, terrace, postgraduate room, consultation area, research
Raw text data extracted from CAD file:
| Language | Spanish |
| Drawing Type | Section |
| Category | Gas & Service Stations |
| Additional Screenshots |
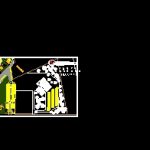 |
| File Type | dwg |
| Materials | Other |
| Measurement Units | Metric |
| Footprint Area | |
| Building Features | Elevator |
| Tags | autocad, building, dispenser, DWG, facades, plant, section, sections, service, service station, Station |
