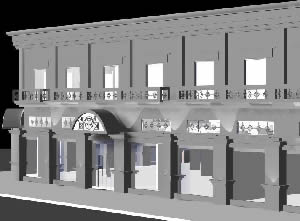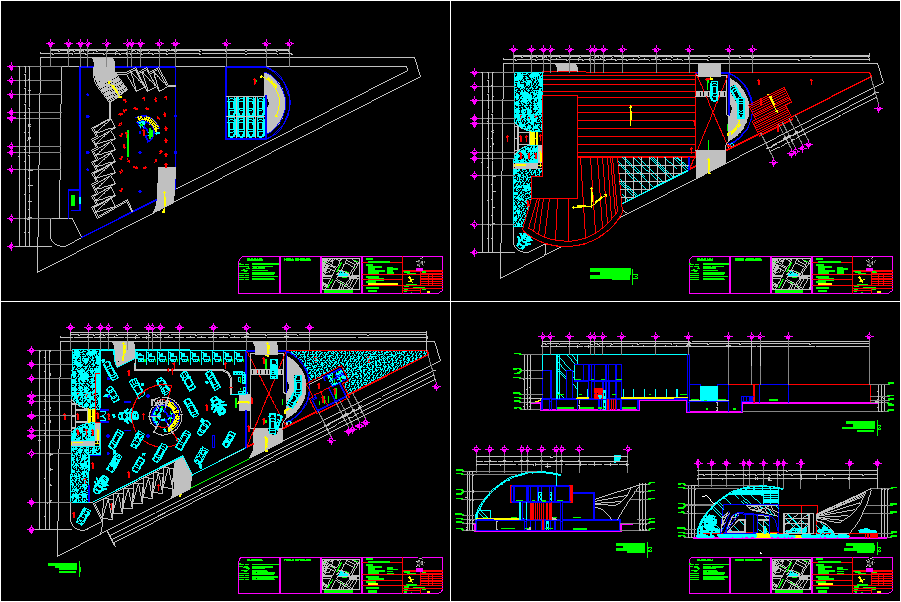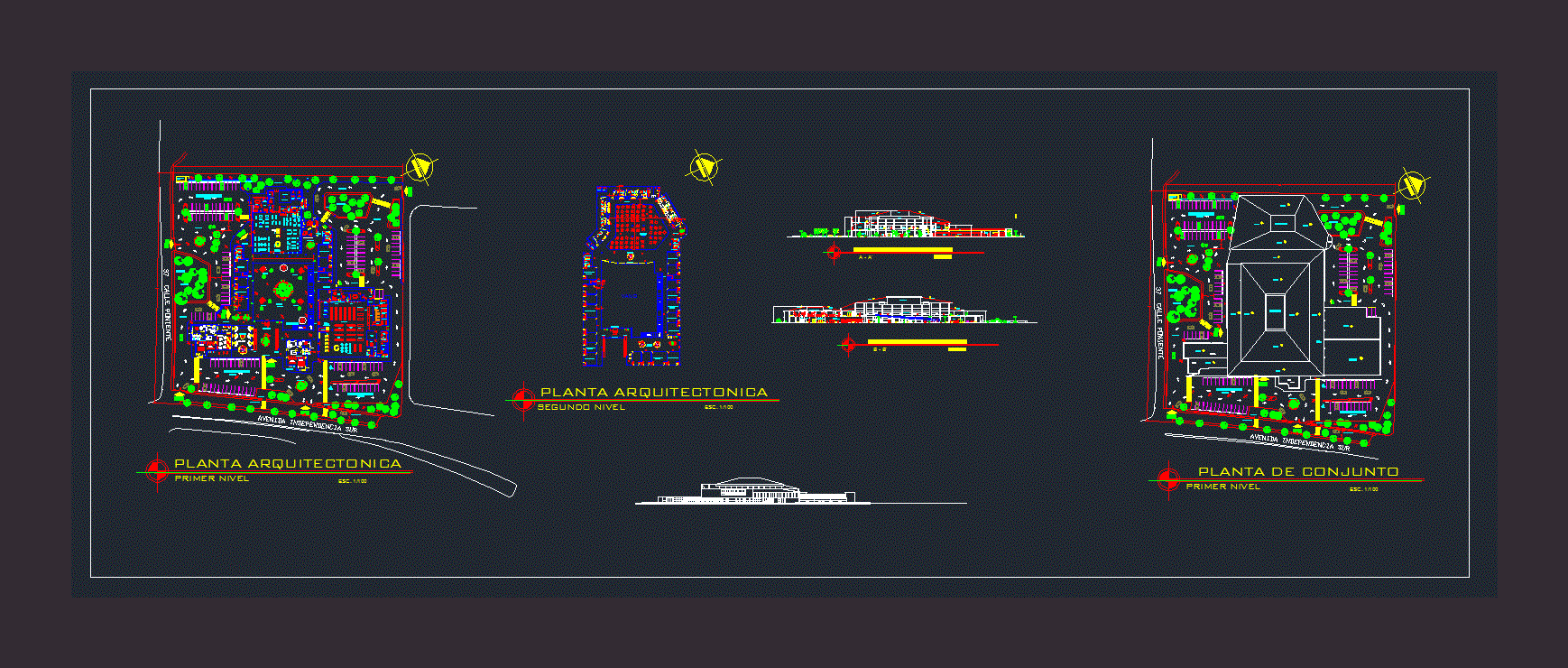Building Mix Used DWG Block for AutoCAD
ADVERTISEMENT
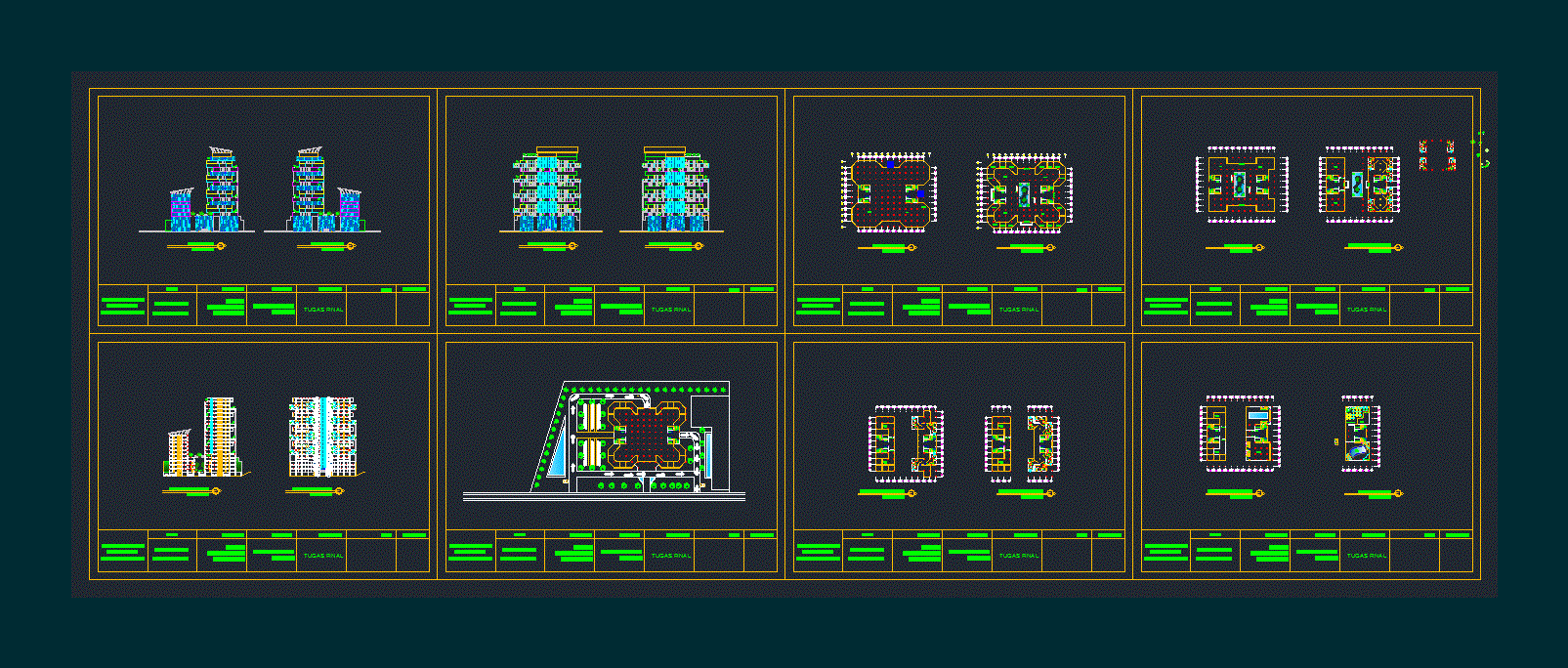
ADVERTISEMENT
Apartment; shoping center; and the rental office
Drawing labels, details, and other text information extracted from the CAD file (Translated from Indonesian):
elevator, shaft, left, right, mall, down, kitchen, balcony, room, rg., family, rg.tamu, top floor, rental office, receptionist, warehouse, rg. locker, restorant, mini bar, engineering faculty, university halu oleo, lecturer, student, task title, paraf, caption, front view, back view, stsalal arsal st, mt, sitti rosyida st, mt, architectural design studio, estri seta fitriani, final assignment, left side view, right side view, aa cut, bb cut, basement plan, floor top plan
Raw text data extracted from CAD file:
| Language | Other |
| Drawing Type | Block |
| Category | Retail |
| Additional Screenshots |
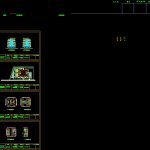 |
| File Type | dwg |
| Materials | Other |
| Measurement Units | Metric |
| Footprint Area | |
| Building Features | Pool, Elevator |
| Tags | apartment, autocad, block, building, center, commercial, DWG, mall, market, office, shopping, supermarket, trade |



