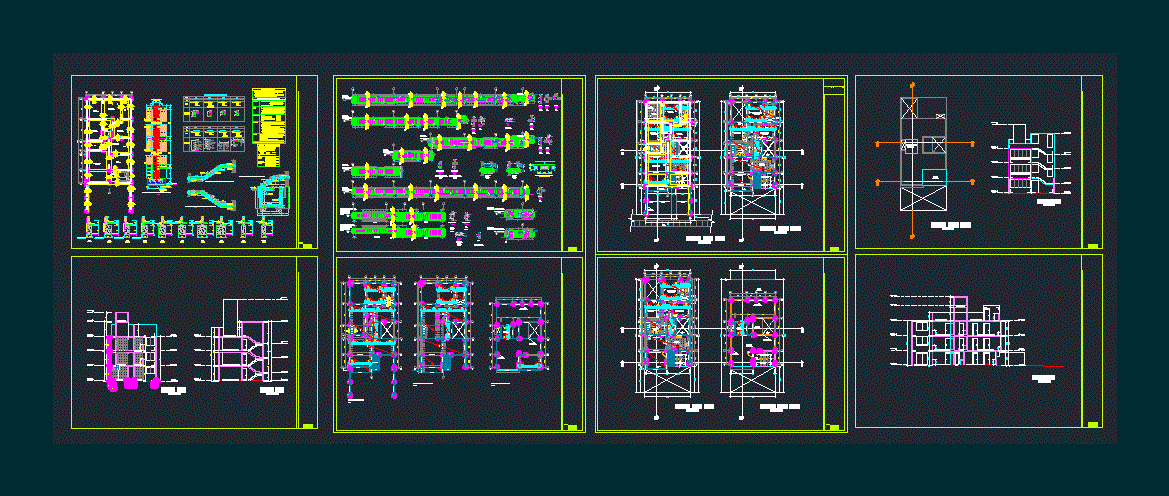Building Multi 8×20 DWG Plan for AutoCAD

Multifamily Building 4 floors 8 x 20; architectural plans and structures
Drawing labels, details, and other text information extracted from the CAD file (Translated from Spanish):
separation board, property limit, note: what is not specified, according to r.n.c. and the Peruvian norms, terrain, masonry, coating, steel, concrete, rest, of raising the wall. for the wall. for the anchoring of the columns in the walls they will be used, lids, machine-made with alveoli that will not, cut bars with a torch, or special splices or false columns, berias or conduits will be made. these will be located in duc -, rest, footings, welded month., general notes, verified with the architectural plans., general specifications, design, structures, sanitary and electrical installations, if it is necessary to leave passes, pipes, conduits, etc. ., – dual system, dual system, earthquake resistant design, relative maximum displacement, through two test pits, the ground will be, according to the ocular inspection made at the te_, do is clayey-sandy with medium density of, Gravel has been assumed the resistance of the ground in, impact of the soil to the foundation not detected, typical anchorage of column in shoe, in plant, specified mesh, of stirrups in column, detail of spacing, typical anchorage of column, beam, in last roof, as., type, disposition, of steel, b. x t., v-e, s.h., living room, patio-lavand., kitchen, bedroom, terrace, hall, sidewalk, cl., proy. roof, insulation garden, garden, patio, sheet :, patio-lav., court bb, court aa, tank elev., roof, elevated, roof tank, elevation, court cc, slab of stairs, detail, typical court, roofs of the roof, elevated tank, prefabricated, variable, bxt, rto. see table, column table, staircase base
Raw text data extracted from CAD file:
| Language | Spanish |
| Drawing Type | Plan |
| Category | Condominium |
| Additional Screenshots | |
| File Type | dwg |
| Materials | Concrete, Masonry, Steel, Other |
| Measurement Units | Imperial |
| Footprint Area | |
| Building Features | Garden / Park, Deck / Patio |
| Tags | apartment, architectural, autocad, building, condo, DWG, eigenverantwortung, Family, floors, group home, grup, mehrfamilien, multi, multifamily, multifamily housing, ownership, partnerschaft, partnership, plan, plans, structures |








