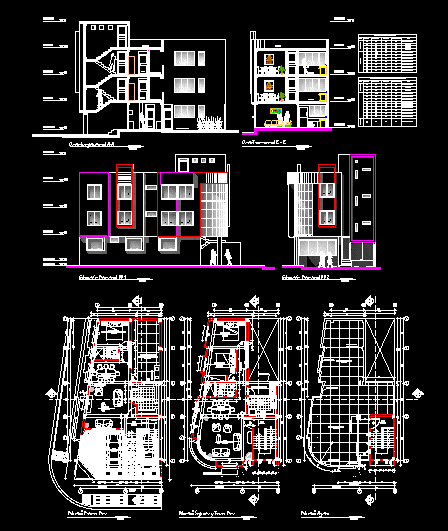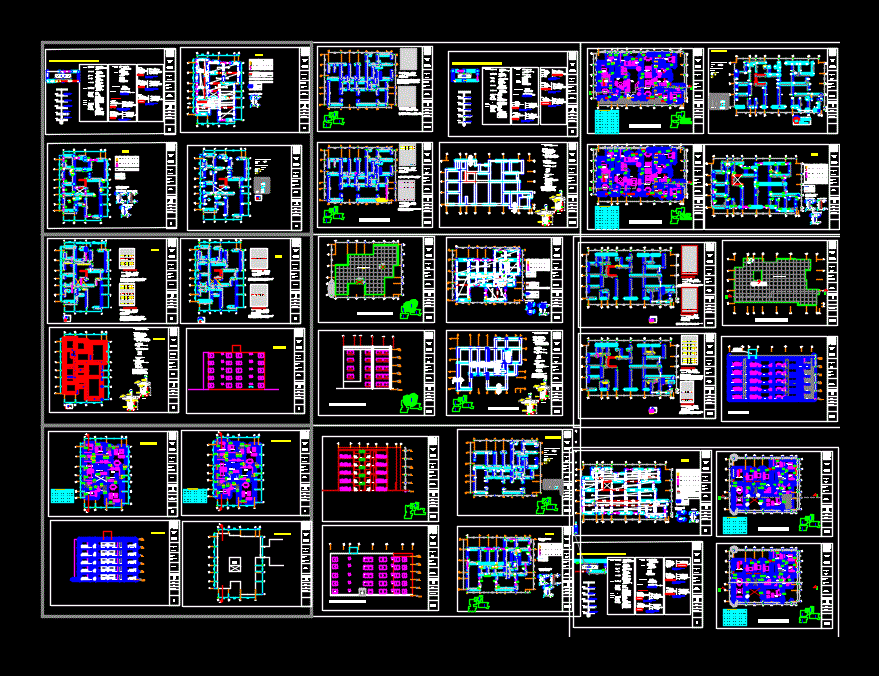Building A Multi DWG Elevation for AutoCAD

Multifamily building with 7 floors, 280 m2 approx. of area of ??land; basement for car garage. with its principal elevation ..
Drawing labels, details, and other text information extracted from the CAD file (Translated from Spanish):
apartment, multifamily, project:, professionals:, date:, scale:, drawing:, description:, architecture, housing, sheet:, area surquillo, surquillo, location:, owner:, poma rosadio, arq. walter arturo, legal representative:, german gregorio calderon escalator, representations rc sac, elevator, type, width, height, sill, ___, observations, wooden grating with metal structure, glass blocks, metal grid, folding system, elevator door , coordinate with proovedor, plywood door, wooden frame, screens, doors, bars, windows, plywood door – wooden frame, access to pump room, wooden tongue and groove door, metallic carpentry door, access to machine room, system sliding – access to terrace, entrance screen with swing door, color black, object by color, rest, frontal elevation, longitudinal cut to – a, living – dining room, bedroom, bathroom, patio, main, kitchen, hall – passageway, hall , terrace, parking, passageway, bridge, longitudinal section b – b, cross section c – c, cross section d – d, cross section e – e, cutting line, elevated, tank, beam projection, pump s, polished concrete floor, room, tank projection, first floor projection, vacuum projection, cement floor rubbed, wooden railing, ceramic floor, maneuvering yard, filler, semi-basement floor, dining room, living room, first floor, living room, floor wooden slats, closet, duct, proy., empty, second floor projection, metal railing, kitchen – laundry, laundry, second floor, wood, railing, third floor, fourth floor plant, fifth floor , plant sixth floor, plant floor, roof, roof plant, common area, garden, leads to t. elevated, cat ladder, and machine room, empty, leads to machine room, floor ceilings
Raw text data extracted from CAD file:
| Language | Spanish |
| Drawing Type | Elevation |
| Category | Condominium |
| Additional Screenshots |
 |
| File Type | dwg |
| Materials | Concrete, Glass, Wood, Other |
| Measurement Units | Metric |
| Footprint Area | |
| Building Features | Garden / Park, Deck / Patio, Garage, Elevator, Escalator, Parking |
| Tags | apartment, area, autocad, basement, building, car, condo, DWG, eigenverantwortung, elevation, Family, floors, garage, group home, grup, land, mehrfamilien, multi, multifamily, multifamily housing, ownership, partnerschaft, partnership, principal |








