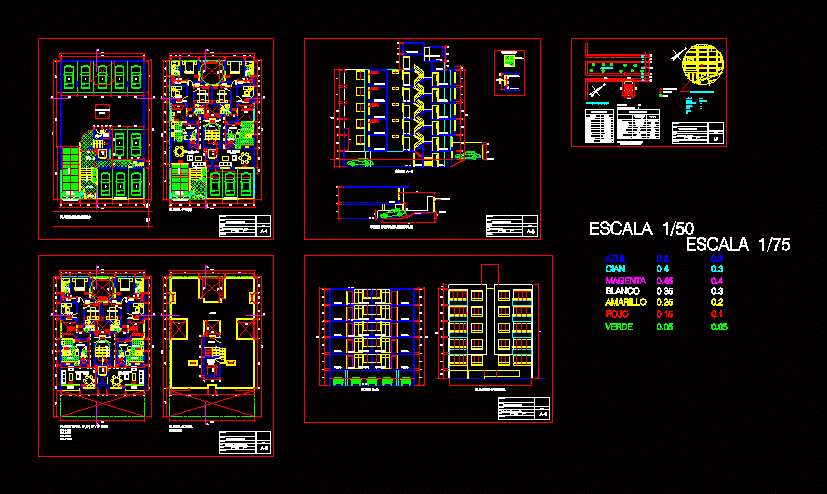Building Multi DWG Full Project for AutoCAD

BUILDING BUILT IN THE DISTRICT OF VICTORIA (TRUJILLO) COUNTING WITH 8 MORE LEVELS ROOF; LARGE-SCALE PROJECT THAT WILL ALLOW FOR SOLVING PROBLEMS OF HOUSING SECTOR AS WELL DESIGNED AND ACHIEVE THE COMFORT OF FAMILIES TO BE SUCH DWELLING BUILDING
Drawing labels, details, and other text information extracted from the CAD file (Translated from Spanish):
door box, type, height, width, observations, sill, window box, aluminum frame, design :, description, scale:, date:, sheet, project :, arch. ampliay zuloeta dayton, roof, bedroom, TV, bathroom, w.cl, duct, living room, dining room, reception, kitchen, laundry, cl., balcony, first floor, attention, garden, reception, waiting bench, parking, patio lav., tendal, lobby, dining room, projecting bridge, projection ladder, elevation, living room, court bb, dorm. serv., deposit, multifamily building the parks of santa victoria, pazadiso, w cl, court cc, elevator box, door type, trap, table manparas, cubiculo, bridge, ovalin, court aa, elevator, hall, court dd, staircase type cat, door, metal, collaborator :, note :, ceilings, level, terrain area, occupied area, roofed area, free area, total
Raw text data extracted from CAD file:
| Language | Spanish |
| Drawing Type | Full Project |
| Category | Condominium |
| Additional Screenshots |
 |
| File Type | dwg |
| Materials | Aluminum, Other |
| Measurement Units | Metric |
| Footprint Area | |
| Building Features | Garden / Park, Deck / Patio, Elevator, Parking |
| Tags | apartment, autocad, building, built, condo, district, DWG, eigenverantwortung, Family, full, group home, grup, levels, mehrfamilien, multi, multifamily building, multifamily housing, ownership, partnerschaft, partnership, Project, roof, trujillo, victoria |








