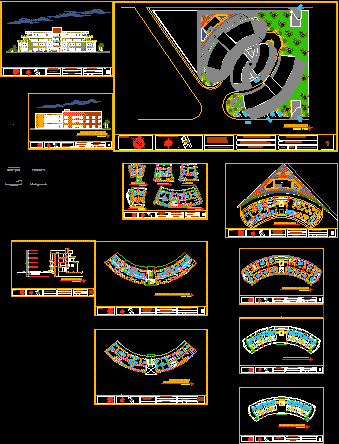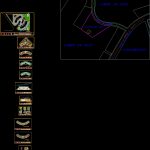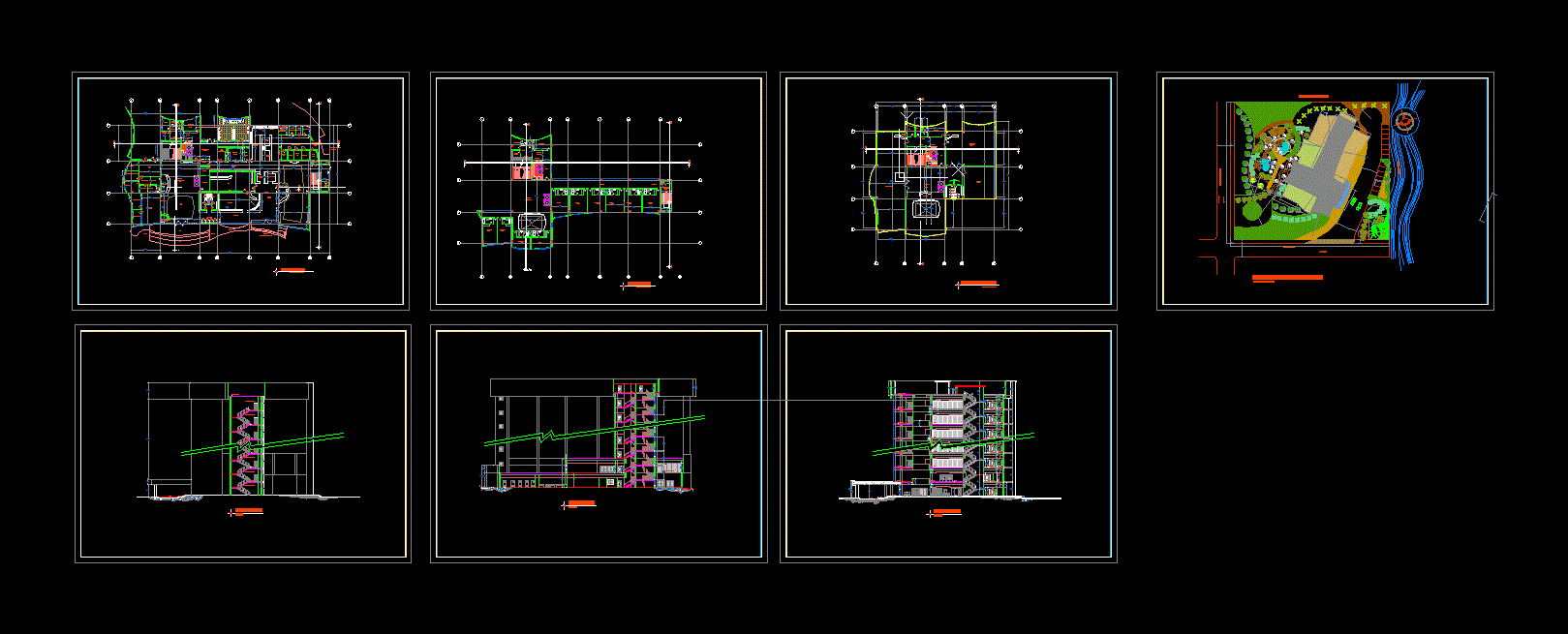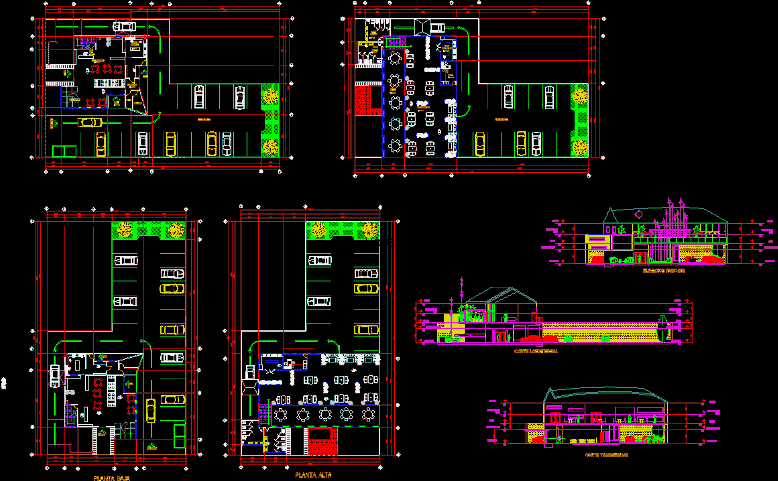Building Multi DWG Section for AutoCAD

ARCHITECTURAL PLANTS; STANDARD COLOR, DETAILS SECTIONS floor; BASEMENT AND ASSEMBLY PLANT – Consulting -BUILDING. MULTIUSES – CLINIC
Drawing labels, details, and other text information extracted from the CAD file (Translated from Spanish):
north, columns, footings under columns, variable, structural criteria, to the indicated separations., solid concrete slabs, sup. bed, inf. bed, castles, poor concrete, template, both directions, depth, minimum, single family, work , project :, pto. vallarta jal., fracc. fluvial vallarta, ramon a. saldaña q., college of ing. or arq., place :, date :, project, expert :, scale :, indicated, design, location :, key :, dept. of planning, drawing:, in meters, public works :, dimensions:, calculation :, owner:, location :, floor :, residential, single, jesus carlos riebeling moran, installation, developer :, arq. j. fields ramirez, v. m. c., fluvial vallarta, north, symbology, sanitary, sanitary installation, ground floor, upper floor, river strong, grijalva river, green, area, river cutzmala, electrical installation, electrical, hydrahulica, c. the swimmer, a. deep, river the horcones, I elaborate :, vobo :, I review :, limit, of neighborhood, urban, corridor, district, center, neighborhood, subcenter, neighborhood, num :, a. santo domingo, estero el sallado, rio mascot, rio ameca, rio, papayal, estuary, beach, the dead, pier, the salty, the island, puillal, a. the shrimp, river what, a. the amapas, rock the arches, the deer, beaches, the black tip, the white heron, same tip, mouth same, c. el palo alto, mismaloya, artery, urban, structure, plan, port, simbology:, minor collector, sub-collector, sub-collector, vcm, pedestrian, local, street, services, road, main, collector, secondary, free, primary, of fee, road, highway, road, existing, regional, government of the state of Jalisco. sedeur, h. town hall, puerto vallarta, vallarta, development, mpio. puerto vallarta, road node, project, bathroom h, bathroom m, npt, court, bkb, board, color polish floor court, ticket office, hall, lobby, barlong, counter, kitchen, warehouse, area, service, entrance, exit, compact filling, poor concrete stencil, ntn, in both directions, interior polished finish, pichancha, concrete, grate, flattened interior, septic tank, ventilation pipe, detail of septic tank and pa, absorption well, lid registration, av. pacific, batch valdio, area of settlement, settlement, area of, area of, in conflict, expropriation, of corett, vehicles, depocito de, siapal, cfe, expropriation reclusorio, human settlement, human, settlement, common land, office of, architects, engineering and construction of the valley sa de c.v., col. claveria, atzcapotzalco, mexico d.f., measuring equipment, refrigerator, cooking, sink, preparation, neptune, square, bow, keel, stern, av. fco medina ascencio, bathroom, management, waiting room, cash module, security bobeda, work area, work distributor, filling forms, entrance, university :, lamina no :, meters, dimensions :, university center of the coast , content :, teacher :, composition iv, puerto vallarta, jal., arq. jorge velez, sketch of location, ramon alejandro saldaña q., executive building, plants type, office and, student :, material :, banks, plant assembly, roof, service staircase, closet, balcony, bedroom, terrace, lobby , distributor, room, reception and, wait, cafeteria, up, closing area, deal, empty, reception, luggage area, loby, low, secretary, resources, human, service area, container, garbage, room of, machines, bathroom for, women, men, loby bar, bar, accounting, ramp, laundry, and ironing, lockers, employees, elevator, bcos., diners area, bain marie, cutlery, steward area, plant low, administrative area, service area, architectural, and closing area, treatment, rooms, type of banks, bank banorte, corridor, engineers and architects, plant type of offices, pitches, pool, wading pools, corridor, ingresoprincipal , address, area of archi vo, cashier, computer area, bank hsbc, bank banamex, bank bancomer, bank santander, bank scotiabank inverlat, plant type of office of notaries, notary, cyber, warehouse, reception, merchandise, dispenser, refrigerators, magazines, dairy, cookies, sabritas, snacks, box area, souvenirs, with terrace and terrace, plant type of rooms, pasiilo, plant type of services, plant, set, business center, carina chavez rodriguez, main facade of the office building architects , engineers, main facade, administrative offices, ofic. of architects and engineers, parking area, street, sidewalk, stall area, rooftop plant, bucket, elevator, hotel express section, golf course, condominiums, marina walk, pelicanos, carina chavez rodriguez, alba ñ ilegia, masonry
Raw text data extracted from CAD file:
| Language | Spanish |
| Drawing Type | Section |
| Category | Office |
| Additional Screenshots |
 |
| File Type | dwg |
| Materials | Concrete, Masonry, Other |
| Measurement Units | Imperial |
| Footprint Area | |
| Building Features | Garden / Park, Pool, Elevator, Parking |
| Tags | architectural, ASSEMBLY, autocad, banco, bank, basement, building, bureau, buro, bürogebäude, business center, centre d'affaires, centro de negócios, color, details, DWG, escritório, floor, immeuble de bureaux, la banque, multi, office, office building, plant, plants, prédio de escritórios, section, sections, standard |








