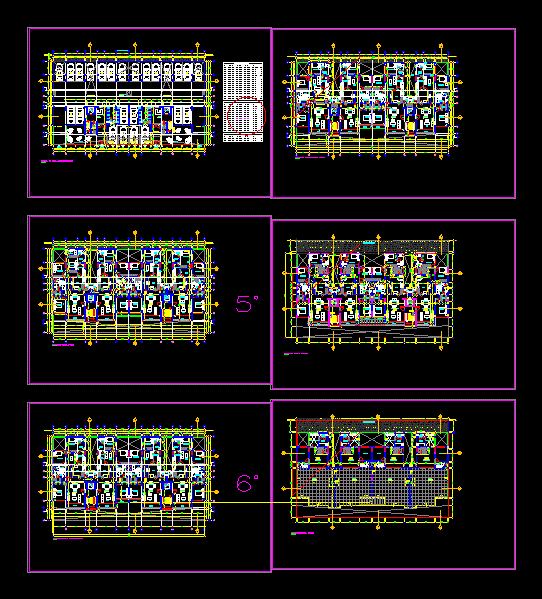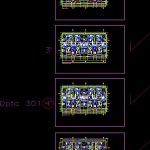Building Multi Family DWG Block for AutoCAD

BUILDING ARCHITECTURAL PLANTS; ARE DEPARTMENTS .
Drawing labels, details, and other text information extracted from the CAD file (Translated from Spanish):
npt, property line, laundry, therma, bathroom, service, bedroom, master, dorm. of, elevator, main bathroom, visit, dining room, room, balcony, kitchen, w.i.c., rocky slope, living, retaining wall, proy. entrance, staircase cat, stakeout roof, deposit, patio – laundry, game room, terrace, gardener, sliding system, partitioning with door, intimate social area division, dry wall, tempered glass door, intercom point, door tempered glass, proy. of light well, proy. roof, vehicular, income, hydro-pneumatic system, constant pressure, pumps, cto. of, garden, pedestrian, lobby, garbage, sectional door, for garage, cassado or similar, yard of maneuver, proy. cistern, key, width, height, sill, window box, —-, box doors, screens, observations, swing, sectional, sliding, pivot, high window, fixed, lift, vaiven
Raw text data extracted from CAD file:
| Language | Spanish |
| Drawing Type | Block |
| Category | Condominium |
| Additional Screenshots |
 |
| File Type | dwg |
| Materials | Glass, Other |
| Measurement Units | Metric |
| Footprint Area | |
| Building Features | Garden / Park, Deck / Patio, Garage, Elevator |
| Tags | apartment, architectural, autocad, block, building, condo, departments, DWG, eigenverantwortung, Family, group home, grup, housing complex, mehrfamilien, multi, multifamily housing, ownership, partnerschaft, partnership, plants |








