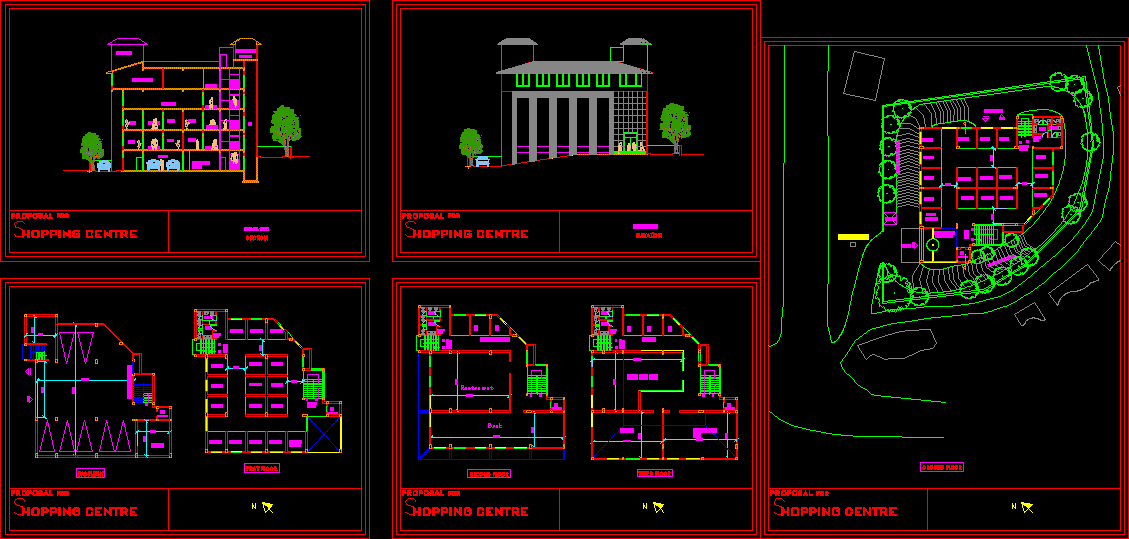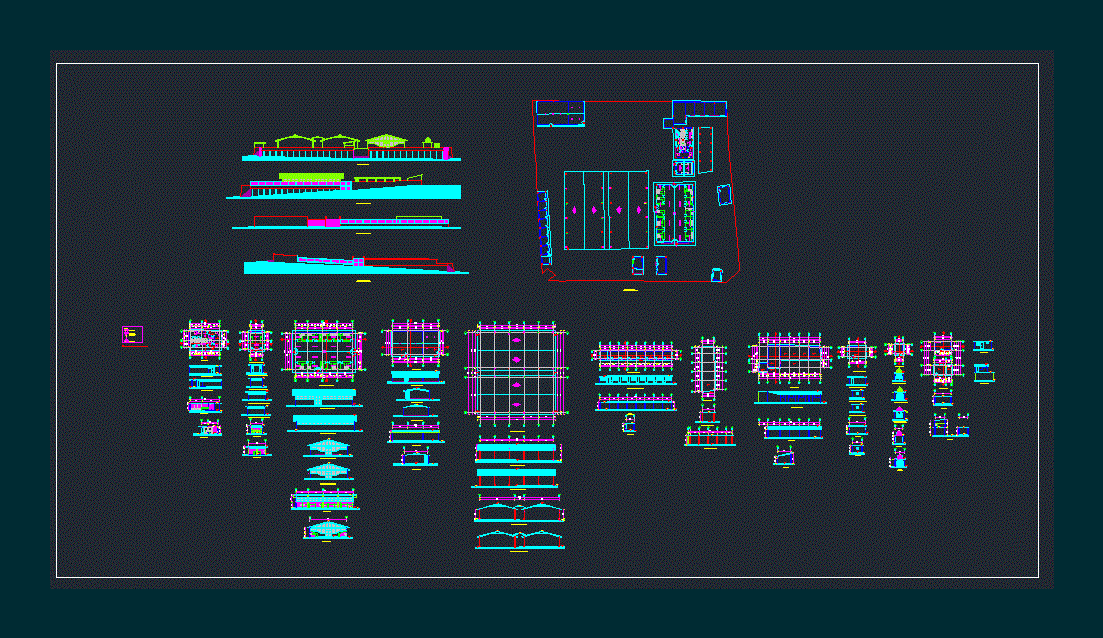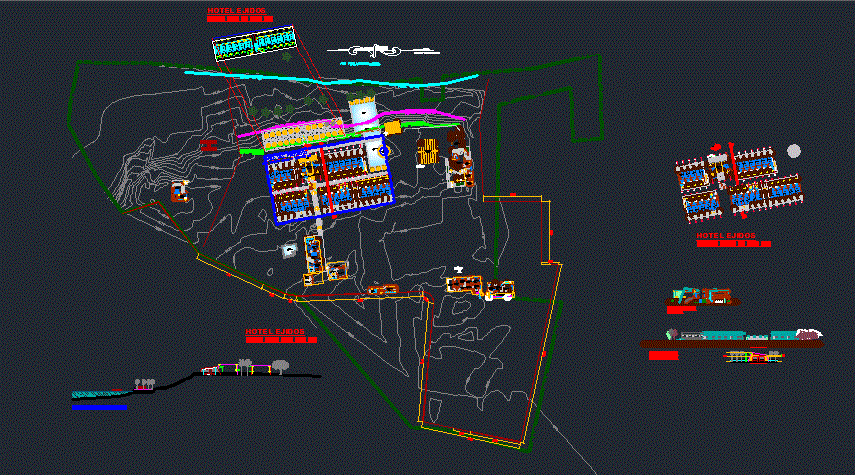Building Multiple Uses DWG Section for AutoCAD
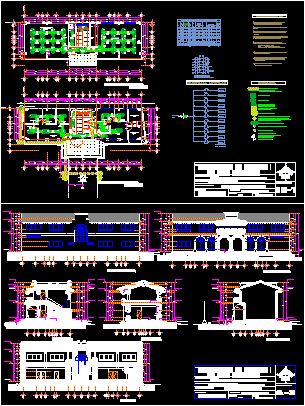
Plants – Sections – Installations – Structure
Drawing labels, details, and other text information extracted from the CAD file (Translated from Spanish):
npt, collection, main facade, back facade, vestibule, sanitary m, portico, roof terrace, terrace, multipurpose room, plafond, height of cancel, cubicule, civil registry, customer service, side facade, street level proposal, level natural terrain, grass slope, bench level, flagpole, square, variable, fill, cubicles, agency, cell, bathroom h, bathroom m, library, water tank, forum, bathrooms m, bathrooms h, north, location: , scale :, date :, nomenclature :, municipal president, municipality :, chilon chiapas, cp antonio moreno lópez, director of municipal public works, ing. francisco jimenez aguilar, construction of multiple use building, work :, name of plane: facades and cuts, ssh, cell – women, cell – men, up, urinals, ssm, projection of flown, low, bar, balcony, axis Stroke, slope, level of proposed sidewalk, ntn, electrical installation, a, b, c, d, connection wall, use conduit tube of pvc normal type by slab or wall and pvc heavy type by floor., use copper conductor soft insulation type thw of the indicated caliber and bare for earth., any modification must be noted in the same plane, subject to the approval of this department., use this plane exclusively for electrical installations, specifications, symbology, pipe conduit pvc heavy on floor , light pvc conduit pipe in slab or wall, single damper, single line diagram, reserve, total :, cto, total watts in cto, protection, lime. min. cond., poles, amps, tot., reservation, wiring diagram in main load center, staircase switch, quantity and gauge of conductor, quantity and gauge of ground conductor, gauge of the pipe to be used, indicates circuit of lamps , switch, and board, control, front elevation, floor, side elevation, meter, wall partition or block, proy., niche, slab of armada with :, masonry foundation, stone braza., projection, niche, dropper, zapata corrida armed with, structural cut, anchors, frame and counterframe, lane holder, castle, chain, slab projection, electric record, copperweld rod, conduit pipe, foundation plant, zapata type, type, central, adjoining, central shoe , shoe table, block wall maciso, tabladevarillas, caliber, in., internal minimum meter of a fold, bend of the steel, column, t Arab, contractar, filler product of excavation apizonado, sliding type central shoe, zapta type rebar adjoining, shoe adjoining, boundary in mts., crest in cms, foundation plant, capital, table capitals, structural floor, slab mezzanine, slab of roof, armed facade arches, bn, comes from the cistern, to the power of the house, armed, street, sidewalk, court, green area, warehouse, house ejidal, store, variable, pend., cap, water tanks, hydrosanitary plant , rs, to the general network, sat, bat, sanitary pvc pipe, rainwater drop, bap, boat cespol, cold water pipe, water goes up to the tinaco, sac, rises hot water, float valve, nose wrench for garden, indicates change of level, indicates descent of black water, indicates cut, indicates direction of the slope, comes from smapa, base detail of tinaco, electric feeding tube, tinaco feeding tube, concrete slab, wall of partition, lifted, from the network unicipal, to the cistern, power diagram, architectural plants
Raw text data extracted from CAD file:
| Language | Spanish |
| Drawing Type | Section |
| Category | Schools |
| Additional Screenshots |
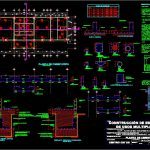 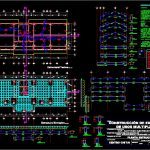  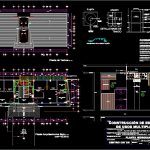 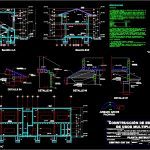 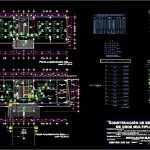 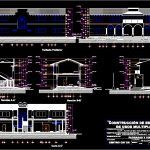 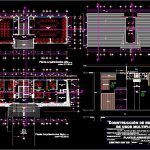 |
| File Type | dwg |
| Materials | Concrete, Masonry, Plastic, Steel, Other |
| Measurement Units | Metric |
| Footprint Area | |
| Building Features | Garden / Park |
| Tags | autocad, building, College, DWG, installations, library, multiple, plants, school, section, sections, structure, university |



