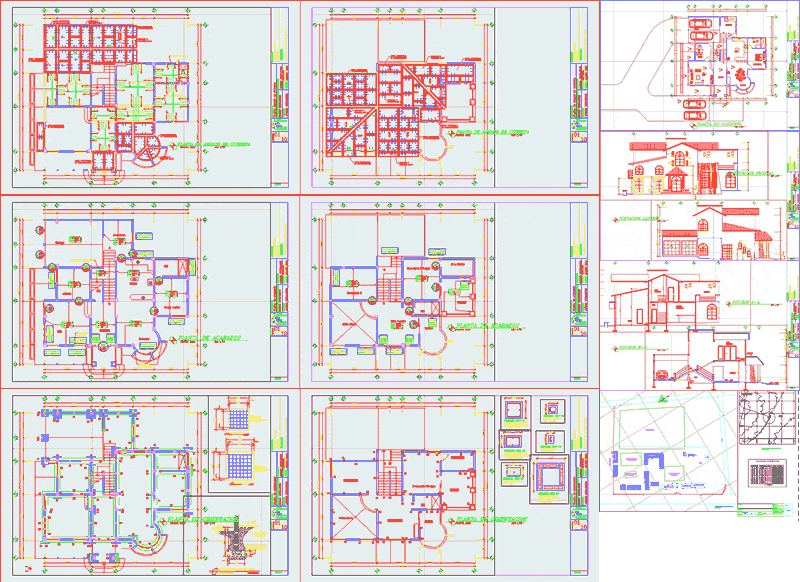Building With Park 4 Levels DWG Section for AutoCAD
ADVERTISEMENT

ADVERTISEMENT
Building parking 4 levels and section
Drawing labels, details, and other text information extracted from the CAD file (Translated from Spanish):
white plastic, red plastic, red glass, chrome gifmap, black matte, black plastic, stolen a mere way, teacher:, architectural flooring parking, entrance and exit, up, cross section aa ‘parking, ground, filling, cake, asphalt , ventilation shaft, beam, parapet, column, staircase, elevator, ceramic floor, zabaleta
Raw text data extracted from CAD file:
| Language | Spanish |
| Drawing Type | Section |
| Category | Transportation & Parking |
| Additional Screenshots |
 |
| File Type | dwg |
| Materials | Glass, Plastic, Other |
| Measurement Units | Metric |
| Footprint Area | |
| Building Features | Garden / Park, Elevator, Parking |
| Tags | autocad, building, car park, DWG, estacionamento, levels, park, parking, parkplatz, parkplatze, section, stationnement |








