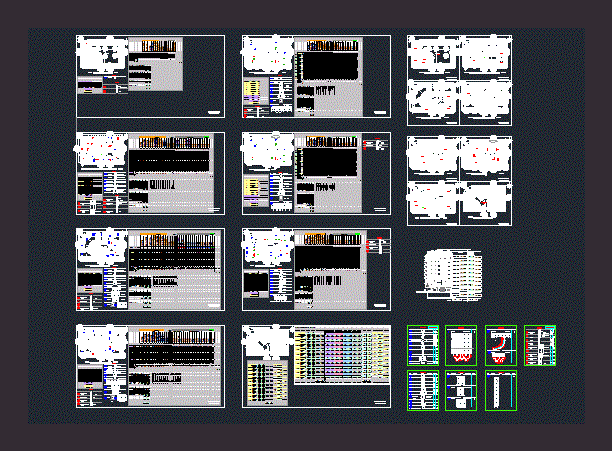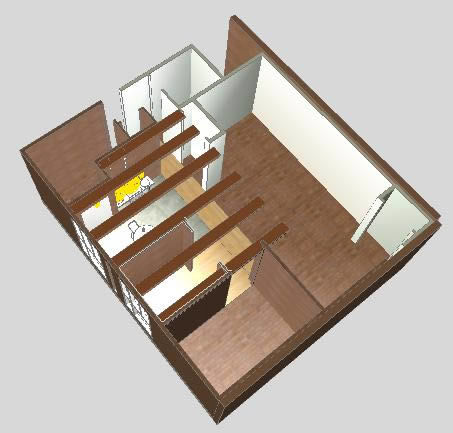Building Planning For College Students And Function DWG Block for AutoCAD

Resident Students near University campus. Plants – Cortes – Material Specifications – Staff Openings
Drawing labels, details, and other text information extracted from the CAD file (Translated from Spanish):
terrace, floor second floor, basement floor, multipurpose area, elevator, deposit, foundations plan, retaining walls, and column axes, radiant slab, local c., corridor, main entrance, rm, concierge, corridor corridor, ground floor and emplacement, empty, entry, basement, up, administration, hydrant, kitchenette, metal staircase, emergency, local c, first floor plant, handrail, area: the blocks, province: fenced street: av. oquendo esq. jordan, revalidation:, seal of approval:, architect :, owners :, project :, scale:, location map:, date:, seal: architects’ school:, sheet no .:, scale: approx., surface ratio: , lot surface:, total built surface, sup: ground floor :, sup. semi basement: sucre plaza, university building services, sup. habitable:, hostel floor:, content of foundations, plan of foundations, basement floor, room, pumps, tank, office, kitchen, meeting room co-owners, slab, bedroom, living room, dining room, machine room, desk, tank water, desk, desp., installation, ventilation, hall study area, varanda, eighth floor, pantry, court, court b, hallway, garden, multiple use, bathroom, machine room, parking, circulation, north elevation, west elevation, corrected by dennis, showcases, floor plan, study, elevations, court c-c ‘, meters, inf., balcony, columns, plant basement, ground floor, first floor., eighth floor, wooden door, doors, type, description, sketch, observations, entry:, quantity, metal curtain door, double leaf metal door, wooden window door, local exterior doors, commercial, bathrooms and kitchens, deposits and balconies, main entrance, entry to semisotano, garage, garsoniers, dormitor ios, commercial premises, offices, p.baja, zotano, windows, glass skin, curved glass skin, commercial shop windows, window with blinds h. glass, bathrooms, finishes in environments — second floor, finished in environments — first floor, finished in environments — plant type, finished in environments — eighth floor, finished in environments — ground floor, ground floor, first floor, second floor, door masisa, multiple deposit, window for information booth, sliding window, upper window swing, fixed window, meeting room co-owners, bedroom, kitchen, eatar, study, office adm., dining room, common bathroom, bathrooms, deposits, wooden door masisa, balconies, more bathroom, ceiling, arq. luis via arauco, third floor, fourth floor, fifth floor, sixth floor, seventh floor, net value, general summary of costs by floors e.u.d., total
Raw text data extracted from CAD file:
| Language | Spanish |
| Drawing Type | Block |
| Category | Condominium |
| Additional Screenshots |
  |
| File Type | dwg |
| Materials | Glass, Wood, Other |
| Measurement Units | Metric |
| Footprint Area | |
| Building Features | Garden / Park, Garage, Elevator, Parking |
| Tags | apartment, autocad, block, building, building departments, campus, College, condo, cortes, DWG, eigenverantwortung, Family, function, group home, grup, material, mehrfamilien, multi, multifamily housing, openings, ownership, partnerschaft, partnership, planning, plants, specifications, staff, students, university |








