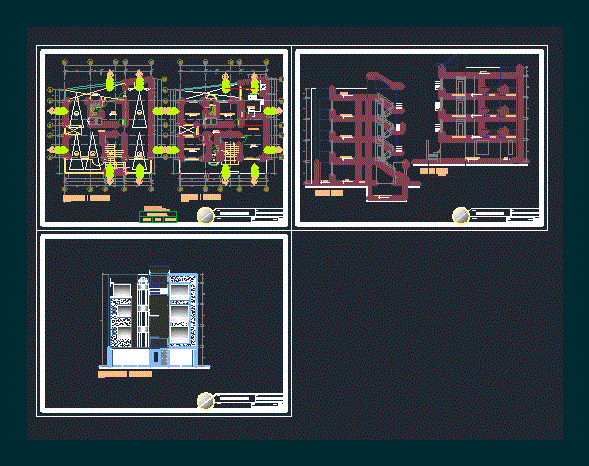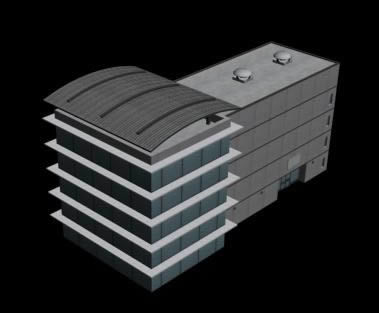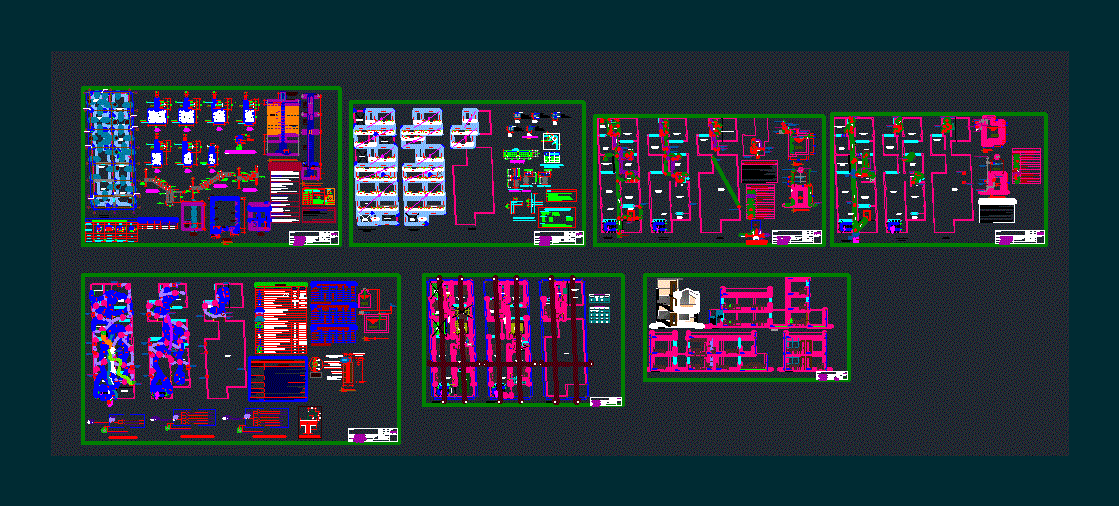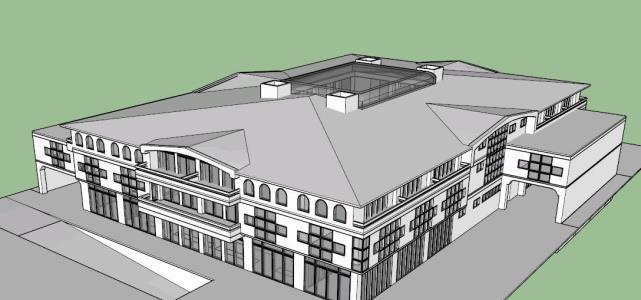Building Plans Arq 5 Levels DWG Plan for AutoCAD
ADVERTISEMENT

ADVERTISEMENT
ARCHITECTURE PLANS; PLANT DISTRIBUCOIN; CRTES AND LIFTING OF A BUILDING multifamily; LOCATED IN THE CITY OF AREQUIPA; DISTRICT SAHACA
Drawing labels, details, and other text information extracted from the CAD file (Translated from Spanish):
made by coconut, garage, dining room, laundry, cl., first floor, typical floor, front elevation, kitchen, sum., room, floor:, scale:, sheet:, drawing:, date:, —, project: , owners:, design:, distribution plants, detached house, key vain, width, height, windowsill, hall, deposit, patio., pvo, empty, arq., roof, patio, parking, machine room, room – dining room, bach.arq.
Raw text data extracted from CAD file:
| Language | Spanish |
| Drawing Type | Plan |
| Category | Condominium |
| Additional Screenshots | |
| File Type | dwg |
| Materials | Other |
| Measurement Units | Metric |
| Footprint Area | |
| Building Features | Garden / Park, Deck / Patio, Garage, Parking |
| Tags | apartment, apartment building, architecture, arq, autocad, building, city, condo, DWG, eigenverantwortung, Family, group home, grup, levels, lifting, located, mehrfamilien, multi, multifamily, multifamily housing, ownership, partnerschaft, partnership, plan, plans, plant |








