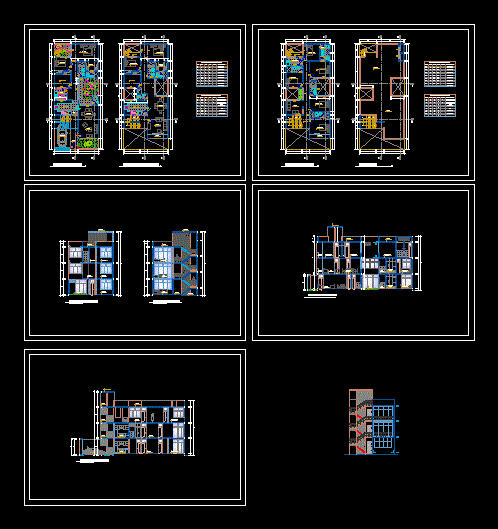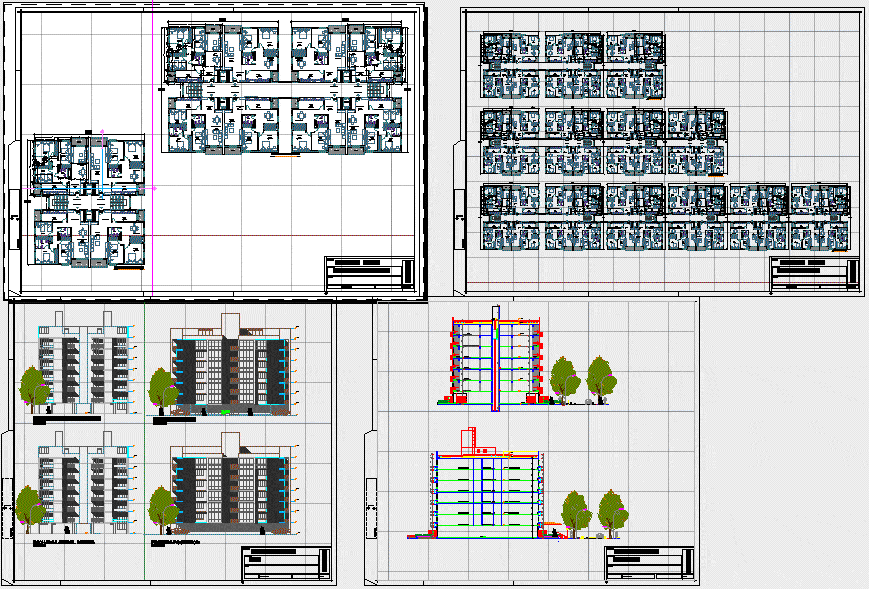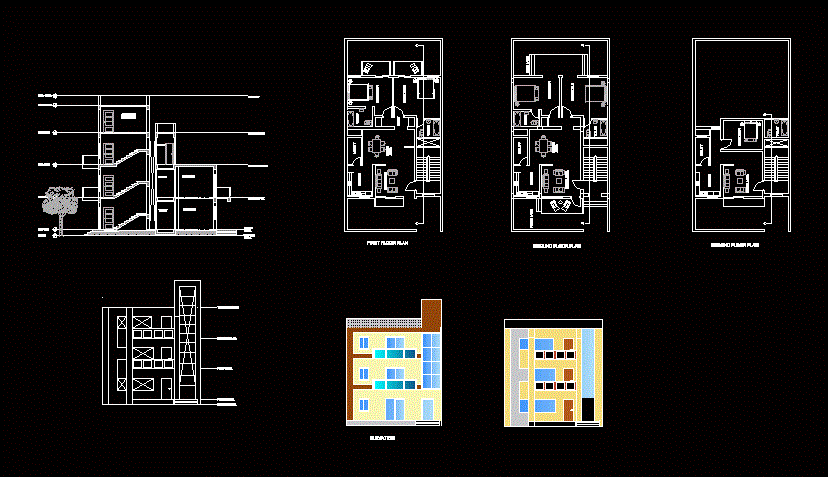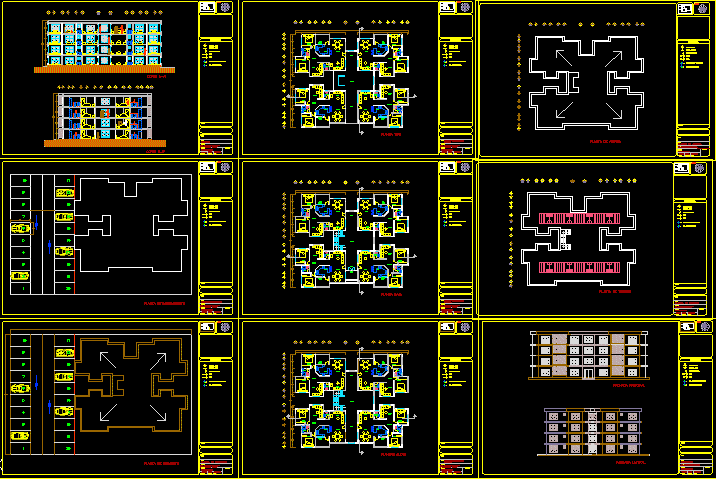Building Plants DWG Section for AutoCAD
ADVERTISEMENT

ADVERTISEMENT
3Levels; section and elevation of a building with 3 levels with 2 apartments consisting of living – dining room; kitchen; study and 3 bedrooms. The third level has 5 independent rooms for rent
Drawing labels, details, and other text information extracted from the CAD file (Translated from Spanish):
vain box – windows, vain, width, height, alfeizer, quantity, specifications, aluminum -glass, box of openings – doors, plywood, iron, aluminum – glass, solid wood
Raw text data extracted from CAD file:
| Language | Spanish |
| Drawing Type | Section |
| Category | Condominium |
| Additional Screenshots | |
| File Type | dwg |
| Materials | Aluminum, Glass, Wood, Other |
| Measurement Units | Metric |
| Footprint Area | |
| Building Features | |
| Tags | apartment, apartments, autocad, building, building departments, condo, consisting, dining, DWG, eigenverantwortung, elevation, Family, group home, grup, levels, living, mehrfamilien, multi, multifamily housing, ownership, partnerschaft, partnership, plants, room, section |








