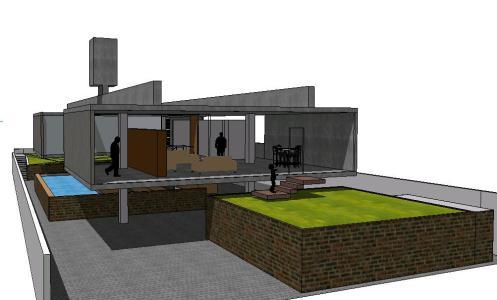Building Pohjola – Arq Alvar Alto DWG Full Project for AutoCAD
ADVERTISEMENT

ADVERTISEMENT
Drawing in Auto Cad project Pohjola offices fron Arq. Alvar Alto in 1965 at Helsinki – Finland – Plants – Facades – Sections
Drawing labels, details, and other text information extracted from the CAD file (Translated from Spanish):
right side view, front view, rear view, floor plan, first level floor, auditorium, kirjasto, luokat, plazza, vakuutustamisto, tapaturma osasto, kirjafiainon kattovalo, second level floor, third level floor, longitudinal section, cross section
Raw text data extracted from CAD file:
| Language | Spanish |
| Drawing Type | Full Project |
| Category | Famous Engineering Projects |
| Additional Screenshots |
 |
| File Type | dwg |
| Materials | Other |
| Measurement Units | Metric |
| Footprint Area | |
| Building Features | |
| Tags | alto, alvar, arq, auto, autocad, berühmte werke, building, cad, drawing, DWG, famous projects, famous works, full, obras famosas, offices, ouvres célèbres, Project |








