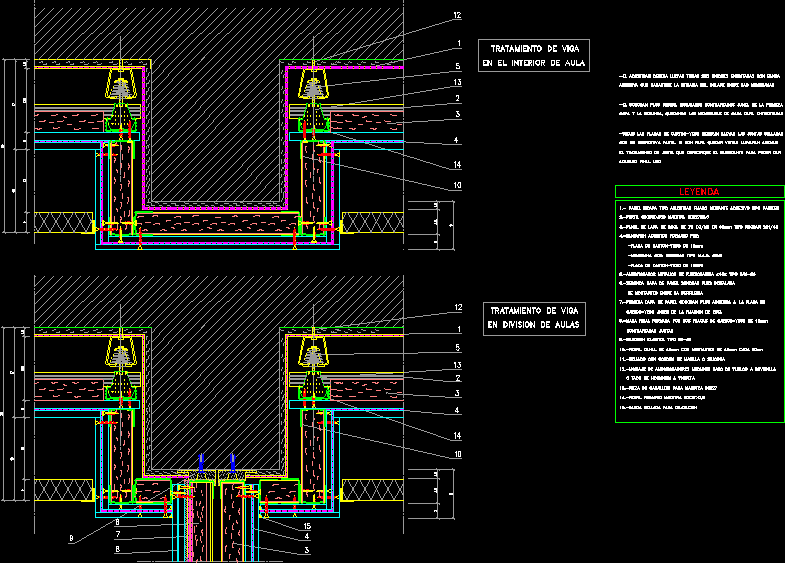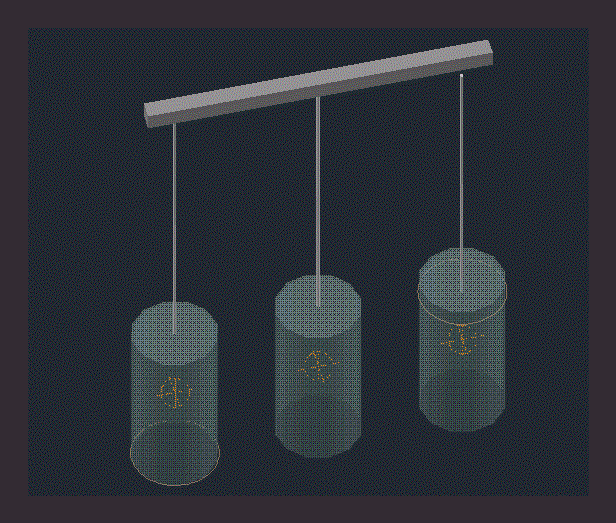Building Puerto Colombia – Inst Electrical DWG Block for AutoCAD

electrical facilities of a multifunctional building on four levels that combines: parking area; commercial and apartment housing.
Drawing labels, details, and other text information extracted from the CAD file (Translated from Spanish):
lp, l.b., l.c. lp, l.b., lp, access, platform, track shaft, Street, platform, track shaft, vehicular access, Street, built area, platform, shop, bath, shop, kitchen, lobby, shop, garden, platform, track shaft, Street, platform, track shaft, Street, built area, platform, lp, l.b., l.c. lp, l.b., lp, living room, dinning room, bedroom, pantry, kitchen, works, access, lobby, living room, dinning room, bedroom, pantry, kitchen, works, access, lobby, access, platform, track shaft, Street, platform, track shaft, vehicular access, Street, built area, platform, lp, l.b., l.c. lp, l.b., lp, built area, events area, area children’s games, empty, pantry, kitchen, lobby, living room, balcony, pantry, kitchen, lobby, living room, balcony, pantry, kitchen, lobby, living room, balcony, pantry, kitchen, lobby, living room, balcony, bath, events area, area children’s games, local, kitchen, local, parking, track shaft, bath, cut to ‘, east west facade, prototype plant, floor level, deck plant, lp, l.b., l.c. lp, l.b., lp, access, platform, gardener, track shaft, Street, gardener, platform, track shaft, vehicular access, Street, built area, parking, ramp, platform, ground floor plan, lp, l.b., l.c. lp, l.b., lp, access, platform, track shaft, Street, platform, track shaft, vehicular access, Street, built area, platform, shop, bath, shop, kitchen, lobby, shop, garden, platform, track shaft, Street, platform, track shaft, Street, built area, platform, lp, l.b., l.c. lp, l.b., lp, living room, dinning room, bedroom, pantry, kitchen, works, access, lobby, living room, dinning room, bedroom, pantry, kitchen, works, access, lobby, access, platform, track shaft, Street, platform, track shaft, vehicular access, Street, built area, platform, lp, l.b., l.c. lp, l.b., lp, built area, events area, area children’s games, empty, pantry, kitchen, lobby, living room, balcony, pantry, kitchen, lobby, living room, balcony, pantry, kitchen, lobby, living room, balcony, pantry, kitchen, lobby, living room, balcony, bath, events area, area children’s games, local, kitchen, local, parking, track shaft, bath, cut to ‘, east west facade, prototype plant, floor level, deck plant, emt, outlet in the masonry, installed luminaire level mts, emt, emt, emt, emt, gfci, low s.s., gfci, td ac, td pq, climbs common areas, td ac, vac
Raw text data extracted from CAD file:
| Language | Spanish |
| Drawing Type | Block |
| Category | Mechanical, Electrical & Plumbing (MEP) |
| Additional Screenshots |
 |
| File Type | dwg |
| Materials | Masonry |
| Measurement Units | |
| Footprint Area | |
| Building Features | Deck / Patio, Car Parking Lot, Garden / Park |
| Tags | apartment, area, autocad, block, boards, building, colombia, commercial, DWG, éclairage électrique, electric lighting, electrical, electricity, elektrische beleuchtung, elektrizität, etc, facilities, iluminação elétrica, inst, levels, lichtplanung, lighting project, Luminaires, multifunctional, outputs, parking, projet d'éclairage, projeto de ilumina, puerto |








