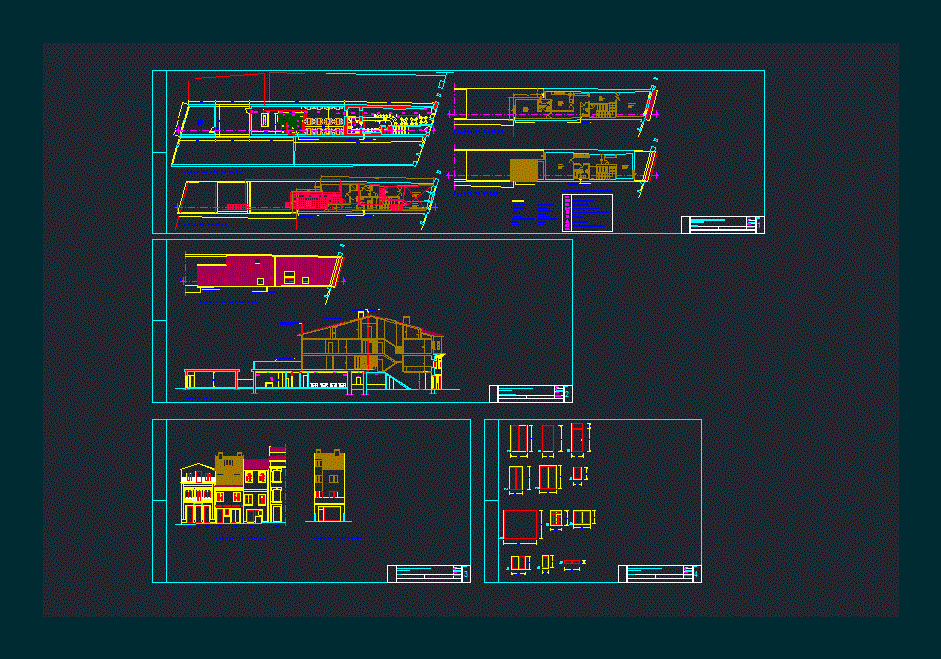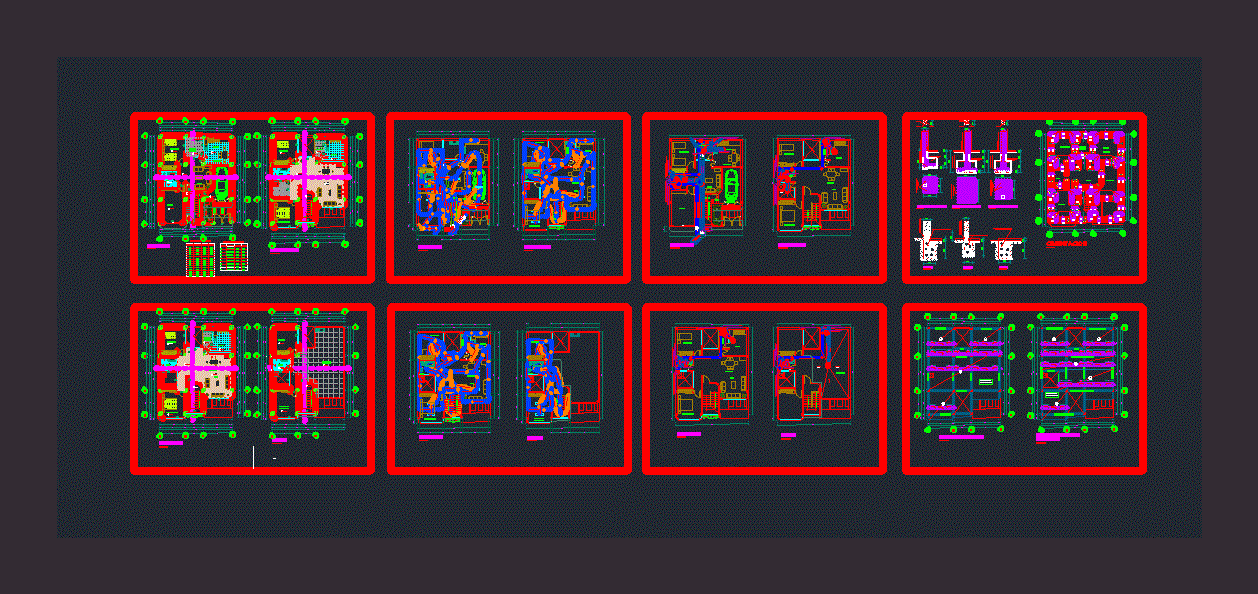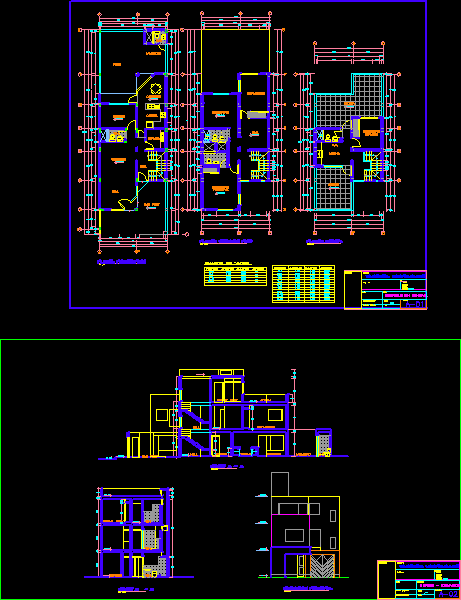Building Remodeling Project For Room And Restaurant DWG Full Project for AutoCAD

Remodelaciono project of building of 3 floors and functionality changes do floor restaurant with level 1 and DPS rooms one of which is duplex
Drawing labels, details, and other text information extracted from the CAD file (Translated from Portuguese):
wc, ventilation duct, mechanical exhaust duct, with permanent renovation of air, kitchen, wall for protection of views, cdi, siren with rotary light signal, manual alarm button, fire detection center, al ac, main hall, garage, court – b, storage, bath, bedroom, wc, hall, common room, thermovelocimetric detector algorex collective with base, light signaling with indication of exit, fire safety symbology, chemical extinguisher, autonomous block emergency lighting, main escape route, fumes detector, games room, warehouse, locker room, wch, wcs, legend, planting, planting, planting is sdochã, replaced by, replaces, des.n, date, scale, plans, building rehabilitation project for housing and restaurant, plant cover and cort and, elevations, map of spans
Raw text data extracted from CAD file:
| Language | Portuguese |
| Drawing Type | Full Project |
| Category | House |
| Additional Screenshots |
 |
| File Type | dwg |
| Materials | Other |
| Measurement Units | Metric |
| Footprint Area | |
| Building Features | Garage |
| Tags | apartamento, apartment, appartement, aufenthalt, autocad, building, casa, chalet, dwelling unit, DWG, floor, floors, full, haus, house, Level, logement, maison, Project, remodeling, residên, residence, Restaurant, room, rooms, unidade de moradia, villa, wohnung, wohnung einheit |








