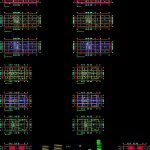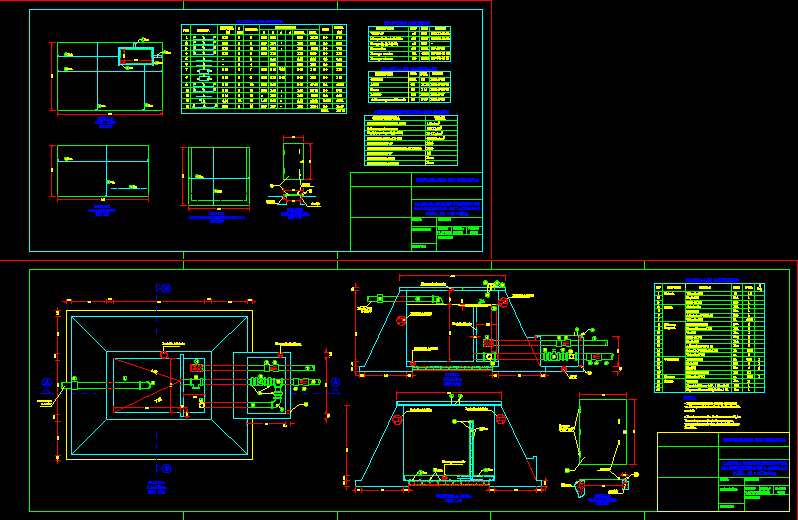Building Structures DWG Full Project for AutoCAD

Complete project of a building structure – plants – sections – facades – dimensions – designations
Drawing labels, details, and other text information extracted from the CAD file (Translated from Spanish):
firm, kmf, drawing, calculation, date, of June, revised, rev., indicated, scale, fax, phone, building, roof structure plant, building, modifications, date, firm, work, owner, content, flat, Professional Institute, av. spain stgo center, structural architectural drawing, teacher, student, gonzalo valdivia c., karla sources., roof structure, ns.s.f, esp., esp., firm, kmf, drawing, calculation, date, of June, revised, rev., indicated, scale, fax, phone, building, plant structure techubres, building, modifications, date, firm, work, owner, content, flat, Professional Institute, av. spain stgo center, structural architectural drawing, teacher, student, gonzalo valdivia c., karla sources., roof structure, trusses, details, firm, kmf, drawing, calculation, date, of June, revised, rev., indicated, scale, fax, phone, building, plant slab structure, building, modifications, date, firm, work, owner, content, flat, Professional Institute, av. spain stgo center, structural architectural drawing, teacher, student, gonzalo valdivia c., karla sources., slab structure, firm, kmf, drawing, calculation, date, of June, revised, rev., indicated, scale, fax, phone, building, sky slab structure plant, building, modifications, date, firm, work, owner, content, flat, Professional Institute, av. spain stgo center, structural architectural drawing, teacher, student, gonzalo valdivia c., karla sources., sky slab structure, firm, kmf, drawing, calculation, date, of June, revised, rev., indicated, scale, fax, phone, building, floor structure s, building, modifications, date, firm, work, owner, content, flat, Professional Institute, av. spain stgo center, structural architectural drawing, teacher, student, gonzalo valdivia c., karla sources., slab floor structure, firm, kmf, drawing, calculation, date, of June, revised, rev., indicated, scale, fax, phone, building, floor s, building, modifications, date, firm, work, owner, content, flat, Professional Institute, av. spain stgo center, structural architectural drawing, teacher, student, gonzalo valdivia c., karla sources., structure slab sky floor type, firm, kmf, drawing, calculation, date, of June, revised, rev., indicated, scale, fax, phone, building, foundation plant, building, modifications, date, firm, work, owner, content, flat, minimum of the emplantillado must be cm., of cement sacks in any case height, between the lower level of the foundation die, the bottom of the there must be an emplantillado, qualified who must prove their condition before the technical inspection., welding on the ground will be accepted only if strictly necessary, prior approval of these should be made by welders, thickness should be increased in minimum., pine humidity max. indicated dimensions if brushed, minimum fillet mm. made in workshop, for edges meeting m.h.a. not shown respectively, all anchor hooks correspond to quality material, exposed earth cm., pillar beams cm., made in workshop., the dimensions are given in meters., by architecture before building., all odds must be checked, in meshes of m.h.a. use locks, excavations deb
Raw text data extracted from CAD file:
| Language | Spanish |
| Drawing Type | Full Project |
| Category | Construction Details & Systems |
| Additional Screenshots |
 |
| File Type | dwg |
| Materials | |
| Measurement Units | |
| Footprint Area | |
| Building Features | |
| Tags | autocad, béton armé, building, complete, concrete, designations, dimensions, DWG, facades, formwork, full, plants, Project, reinforced concrete, schalung, sections, stahlbeton, structure, structures |








