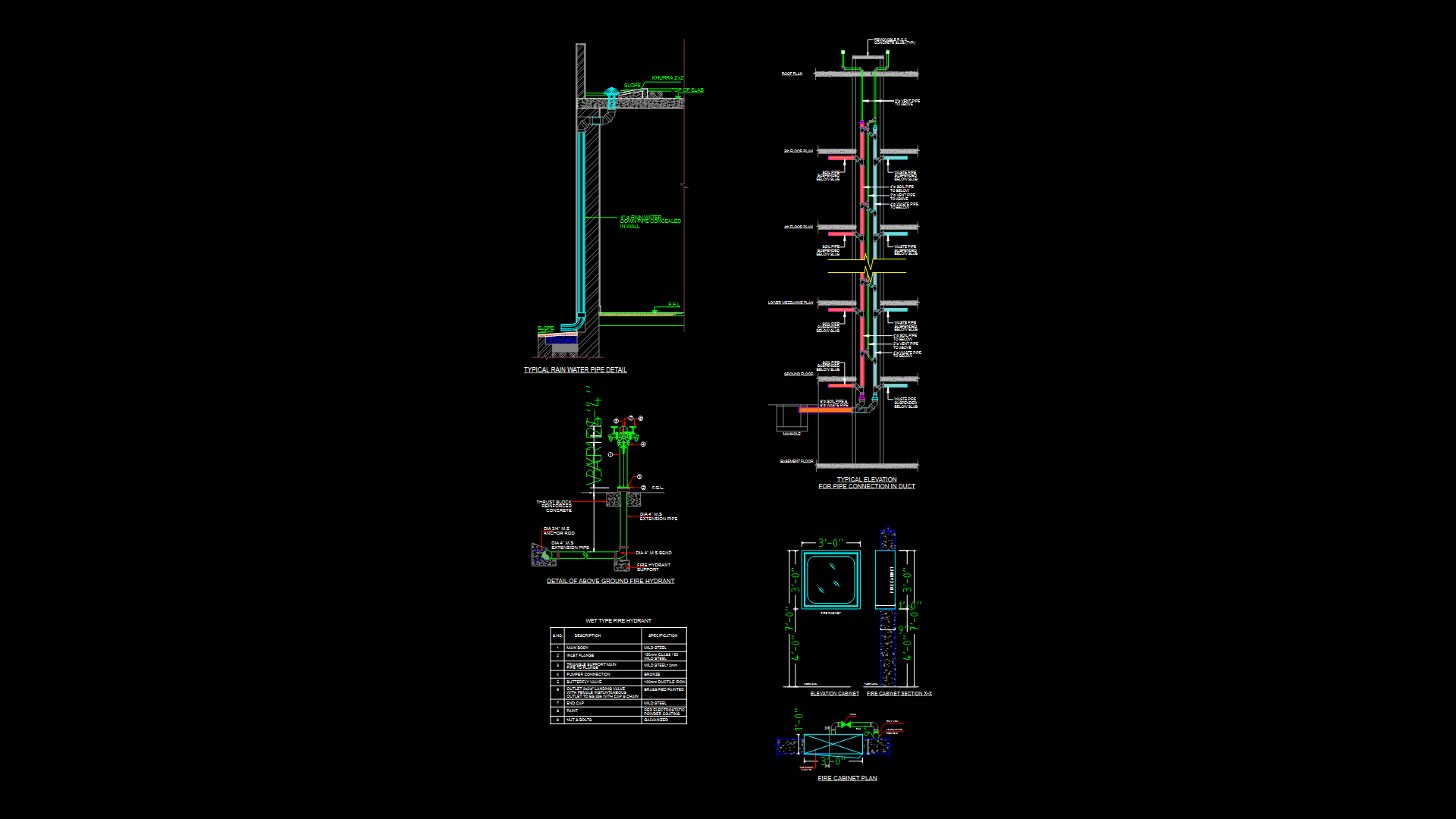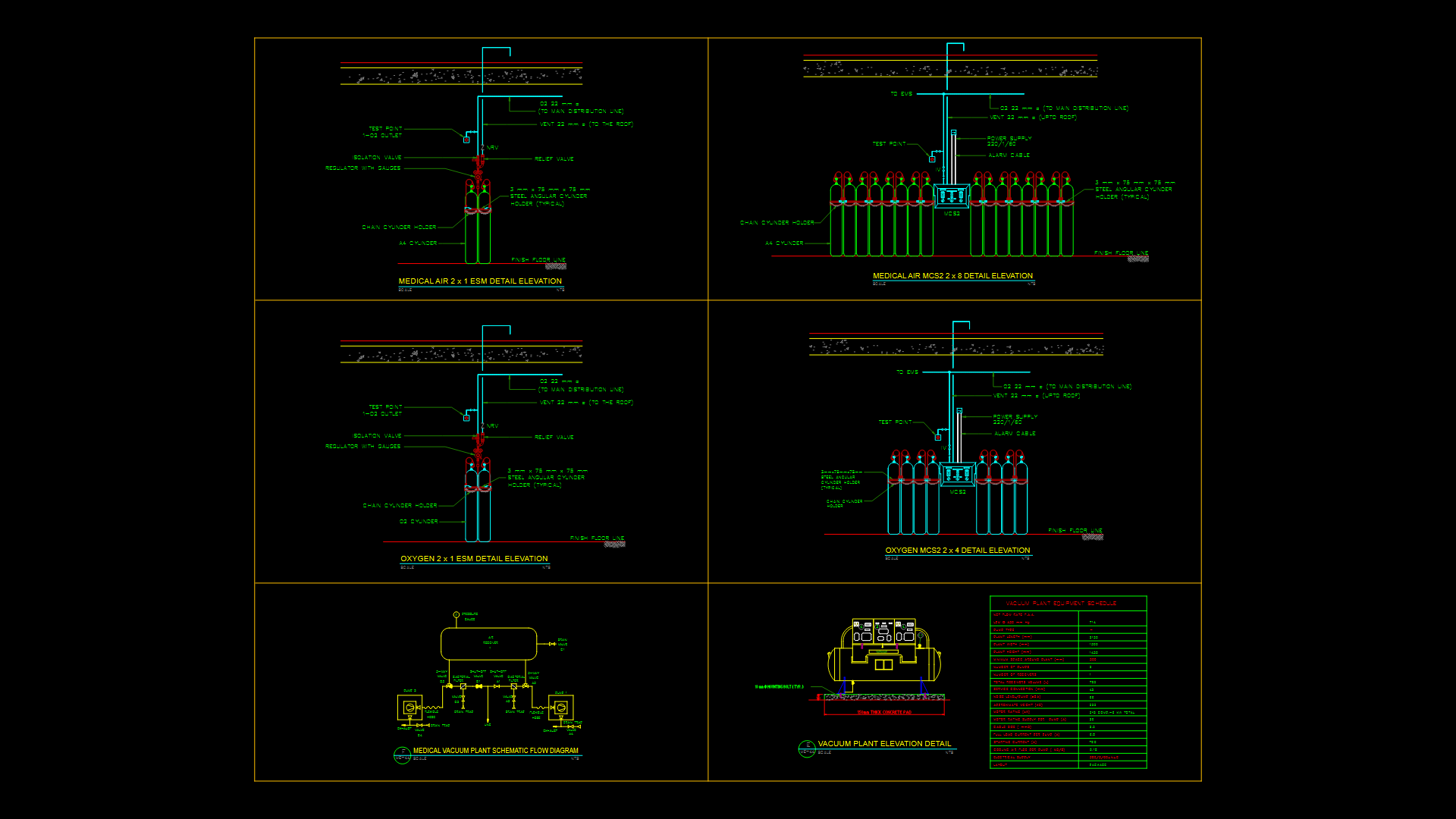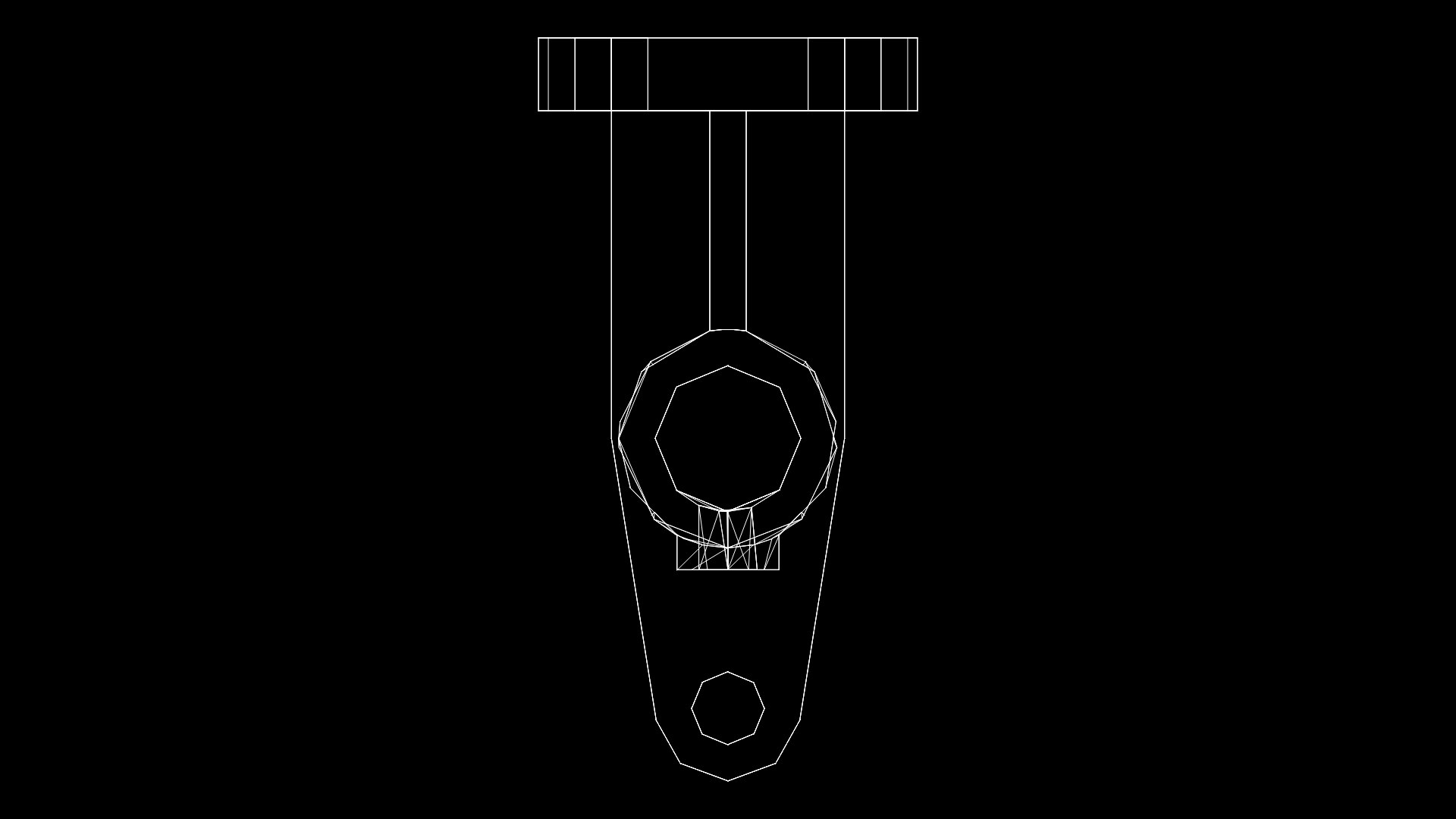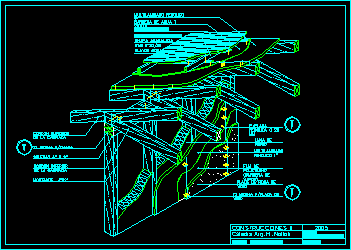Building System DWG Detail for AutoCAD
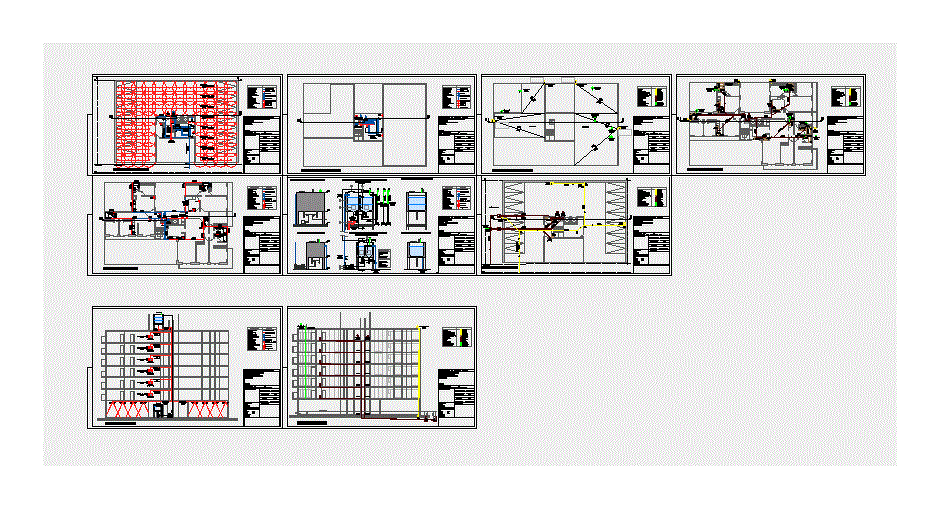
Facilities of cold water – hot; sewers; rain and fire. Plant type on five floors with ground floor in the basement. Simbologia and regulatory colors. Detail tank mixed with calculation capacity reserve water and fire.
Drawing labels, details, and other text information extracted from the CAD file (Translated from Catalan):
b.acc., ppa, meter, lm, ci, bdt, lcv, em, pluvial discharge to road, npt, comparison plane, vertical funnel, cs, rise to trm, ll.p, plant type, plant roofs, and . abc, municipal line, vl, llp, vr, ll.p., home reservation level, reserve level fire, ve, rv, capacity tanks:, references:, regulation, lowering of water from trm, descent of fire from trm, extinguisher abc type, cold water distribution, hot water distribution, fire box, centrifugal pump, pressurizing pump, symbology, sewer lowering, ventilation spout, downhill, flow direction, downhill ventilation, access pipe, tubing, rain, mouth drainage, surfaces:, municipality of plottier, destination: building, plane of: sanitary installations, property of:, location :, land, to build :, free :, cast max .:, f.o.t. min.:, sidewalk:, street width :, adoption:, the approval of the plans does not imply the authorization of the premises., project and direction of work, domicile, owners :, constructor, cadastral data: lot: , zone:, structural calculation, uf: location sketch, type of work: fire distribution, type of work: tanks
Raw text data extracted from CAD file:
| Language | Other |
| Drawing Type | Detail |
| Category | Mechanical, Electrical & Plumbing (MEP) |
| Additional Screenshots |
 |
| File Type | dwg |
| Materials | Other |
| Measurement Units | Metric |
| Footprint Area | |
| Building Features | Deck / Patio |
| Tags | autocad, building, cold, DETAIL, drinking water, DWG, einrichtungen, facilities, fire, floors, gas, gesundheit, hot, l'approvisionnement en eau, la sant, le gaz, machine room, maquinas, maschinenrauminstallations, plant, provision, rain, sanitary facilities, sewers, system, type, wasser bestimmung, water |
