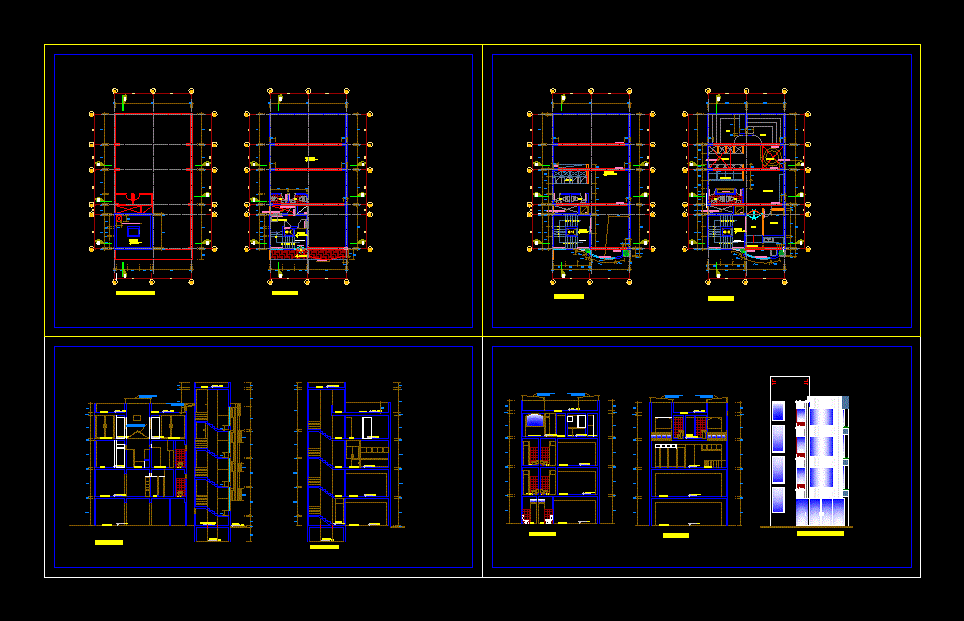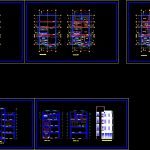Building Trade – Sauna DWG Full Project for AutoCAD
ADVERTISEMENT

ADVERTISEMENT
Architecture Project consisting of a 4-story building; area to trade with; sauna and gym on other levels and an entire department on the 4th floor
Drawing labels, details, and other text information extracted from the CAD file (Translated from Spanish):
hall, roof, duct, main lift, court a – a, trade, gym, shower, sh, dry, showers, dressing rooms, bedroom, court b – b, reception, room, yacussi, court d – d, bomb booth, basement cistern, cistern, proy. top inspection, first floor, arm., ventilation duct, metal curtain, slab projection, second floor, lockers, massage, rest, steam, third floor, hall, lockers, projection lamp, dining room, kitchen, laundry, fourth floor, closet , empty projection, path, proy. beam, metal lamp with polycarbonate, metal lamp, with polycarbonate, metal lamp with wired glass, garage, cut c – c
Raw text data extracted from CAD file:
| Language | Spanish |
| Drawing Type | Full Project |
| Category | Retail |
| Additional Screenshots |
 |
| File Type | dwg |
| Materials | Glass, Other |
| Measurement Units | Metric |
| Footprint Area | |
| Building Features | Garage |
| Tags | agency, architecture, area, autocad, boutique, building, consisting, DWG, full, gym, Kiosk, levels, Pharmacy, Project, sauna, Shop, story, trade |








