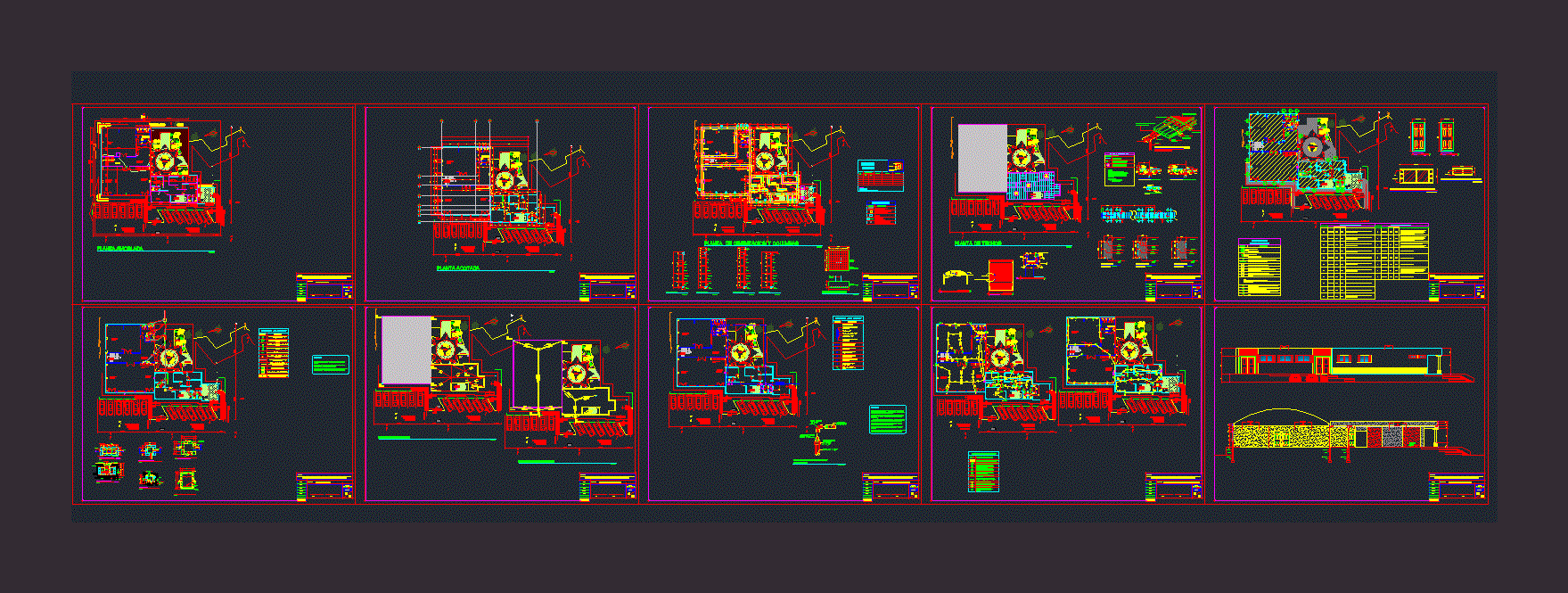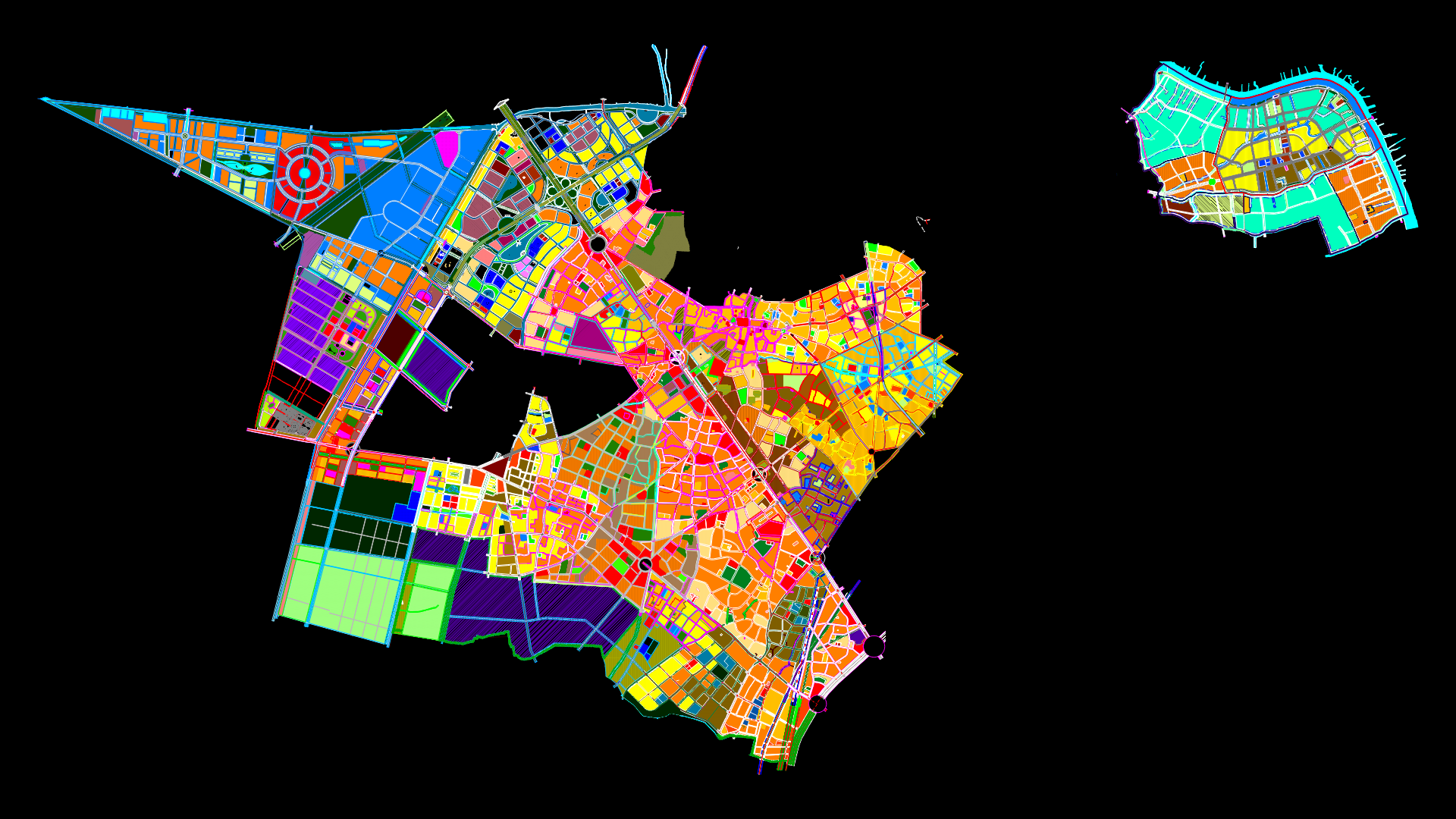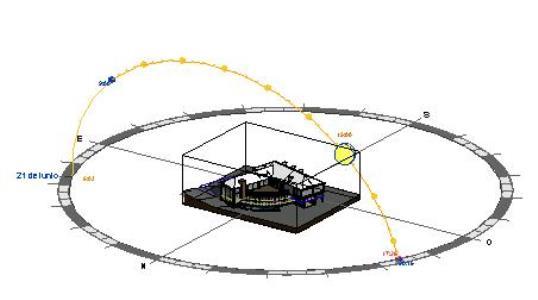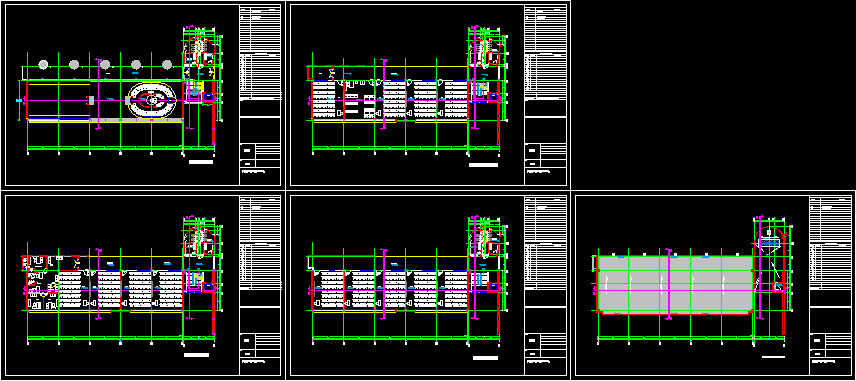Building Training Of Women DWG Block for AutoCAD

Training center specializing in women own trades; It has kitchen area; seams and other trades related to the field. Plants – Cortes – Several Facilities – Facades
Drawing labels, details, and other text information extracted from the CAD file (Translated from Spanish):
stamped concrete, or stone slab, planter, benches, north, end of street, post counter, corner boundary, corner wall, level, corner field, pee, willow tree, jacaranda tree, foot slope, stone slab, square, income , men, women, roofed vestibule, cantilever length, symbol, meaning, drinking water symbology, detail for rush, artifacts, male adapter, hg nipple, pvc reducer, no scale, notes :, channel hearth, louvers, linings, tube process , illuminated arch, sheet no., plan of :, project :, content :, vo. bo., date, design, drawing, calculation, scale, crown screed, prefabricated terrace, beam, joist, beginning of, modulation, reinforcement electromalla, support, beam or floor, comes, variable, both directions, finish in support, detail prefabricated slab, princpal, block, rib, cap, cover, grease trap box, section, plant, t-type, pvc tube ø indicated, pvc tube ø indicated, tube ø indicated, cu box type detail, section b-b ‘, tube, pvc, detail of box type cr, cement, reinforcement, section a-a’, projection, brick tayuyo de, senses, smoothing of, projection column, retaining wall, ramp, ramp to area admo ., tendal, paral, plank, electromalla, slab cast on site, vault, prefabricated, block placement vault, indicates type of window, indicates ashlar of window, indicates block finish seen on interior and exterior walls, simbologiadecabados, indicates lintel of go ntana, indicates type of door, indicates width of doorway, indicates height of door leaf, quantity, measures of vain, width, description, height, planilladedoors, planilladeventanas, toilet of vitreous earthenware oval American type white with seat and lid of wood, metal tank handle, urinal, indicates sowing of grass in guidance for gardening, type, to collector, bounded plant, foundation plant and columns, pluvial drainage plant, plant of hydraulic facilities, plant lighting and power facilities , reinforcement, abutments, links, dimensions, spine, columns, stirrups or links, symbology, foundation, height to slab, column indication, shoe, indicates cut, typical wall, height of ashlar window, type indicated, plant furnished, foundation and columns, corridos, cane, main beam, section b-b ”, section c-c ‘, symbology, beginning and direction of the modulation for the placement of joists, prefabricated joist, main beam, drainage plant, roof plant, septic tank, horizontal PVC piping for drainage d indicated, symbology of drains, vertical sanitary pvc for drainage d indicated, indicates box type union cu, indicates box type registry cr with grid, plant of pluvial drainage, plant of drainages in ceilings, plant of finishes, plant of elevation and section, location of distribution board, simbologia of electrical installations, interior, section a, section d, section b, section c, assembly plant, -mdf wood imitation door, double sliding window detail, white aluminum, glass, double vane window detail, elevations, furnished floor, main facade proposal
Raw text data extracted from CAD file:
| Language | Spanish |
| Drawing Type | Block |
| Category | City Plans |
| Additional Screenshots | |
| File Type | dwg |
| Materials | Aluminum, Concrete, Glass, Wood, Other, N/A |
| Measurement Units | Metric |
| Footprint Area | |
| Building Features | A/C, Garden / Park |
| Tags | area, autocad, block, building, center, city hall, civic center, community center, DWG, kitchen, related, training, women |








