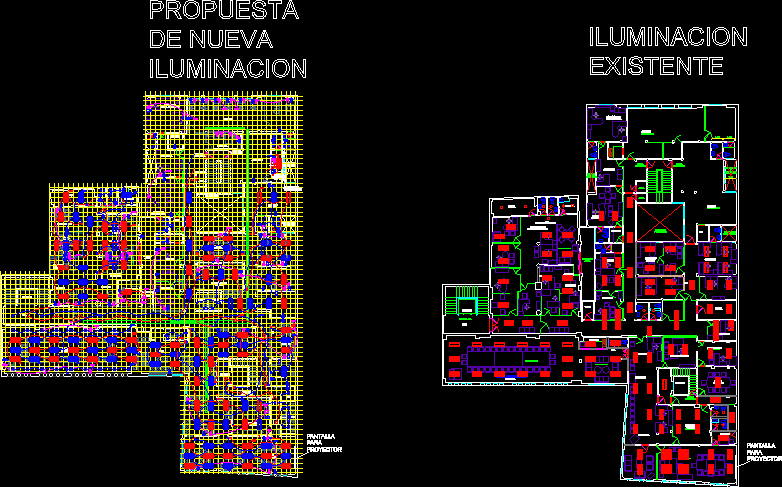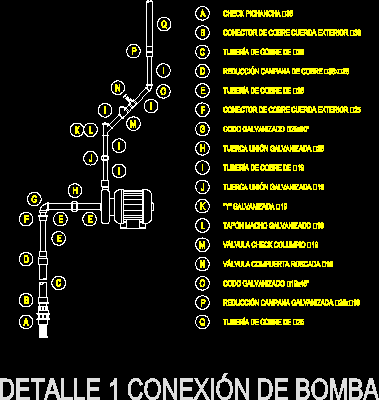Building-Wide Re-Wiring And Lighting Project DWG Full Project for AutoCAD

It describes the implementation of electrical lighting circuits and outlets normal, emergency and regulated in a floor of a building.
Drawing labels, details, and other text information extracted from the CAD file (Translated from Spanish):
Third floor remodeling, Normal outlets, April, Third floor remodeling, Regulated outlets, April, flat, scale, reviewed by:, drew by:, Project name address, Name company address, date, General notes, value, As noted, date, Third floor remodeling, Emergency lighting, April, Ing. Jose collado p., Reg. Prof., refrigerator, meeting room, director, emergency exit, elevator, general secretary, Cafeteria, Deputy director, cellar, meson, Ana valencia, Office mr. Juan marcet, Useful, Dir. marketing, assistants, meeting room, Web designers, public relations, Phone, Secretary, Administ., Aa.cc., Cafet., Administration management, Ventilation shaft, Useful., files, Ventilation shaft, emergency exit, Aa.cc., cellar, Cafeteria, Session room, hall, elevator, Secretary, audit, Foreign relations inspector, meeting room, assistant, archive, extension, Copier, Roberto vergara, Victor sanchez, Cosme otati, switch, assistant, assistants, Assistant dir. Mark, Electric room, Channel circuits derived from cm, You know, Low electric room, Channel circuits derived from cm, You know, Session room, departure, emergency, Well of light, ventilation, Well of light, ventilation, Well of light, ventilation, departure, emergency, departure, emergency, Aa.cc., Well of, Light vent., teams of, Aa.cc., Lying down, Foreign relations inspector, audit, Secretary, files, public relations, Cafeteria, Donation management, Admin., Secretary, Phone, Cafeteria, Secretary, Copier, elevator, Secretary, General Secretary, Cafeteria, address, meeting room, Dir. marketing, Attend marketing, cellar, Secretary, Useful, Cafeteria, hall, elevator, Dept. Of real estate management buildings, cellar, Cafeteria, Copier, Aa.cc., P. P., screen protector, Existing lighting, New lighting proposal, screen protector, Third floor remodeling, Normal lighting, April
Raw text data extracted from CAD file:
| Language | Spanish |
| Drawing Type | Full Project |
| Category | Mechanical, Electrical & Plumbing (MEP) |
| Additional Screenshots |
 |
| File Type | dwg |
| Materials | |
| Measurement Units | |
| Footprint Area | |
| Building Features | Elevator |
| Tags | autocad, circuits, describes, DWG, einrichtungen, electrical, electricity, emergency, facilities, full, gas, gesundheit, implementation, l'approvisionnement en eau, la sant, le gaz, lighting, machine room, maquinas, maschinenrauminstallations, normal, outlets, Project, provision, sockets, wasser bestimmung, water, wiring |








