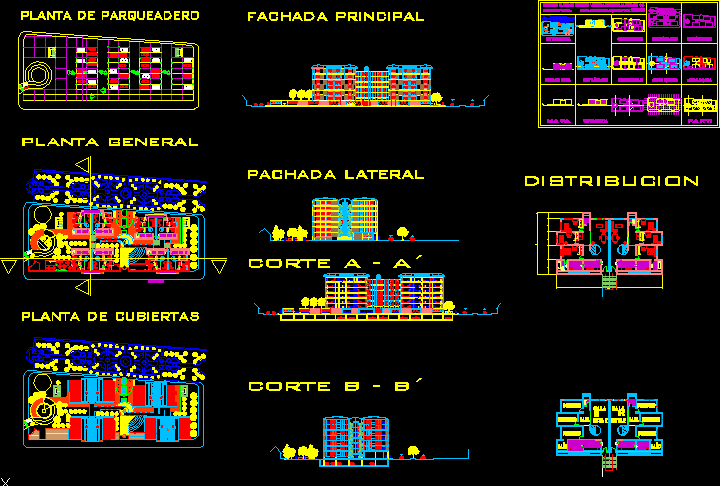Buildings In Structural Masonry – Plants DWG Block for AutoCAD
ADVERTISEMENT

ADVERTISEMENT
Buildings in structural masonry – Three plants
Drawing labels, details, and other text information extracted from the CAD file (Translated from Catalan):
unet architecture, room ppal, living room, dining room, offices, kitchen, main access, access to serv., vestier, garbage bin, new developments, shelters, proyectoviii, habilitaciondebarrios, tutors alberto apitz carlos gomez german medina, proposal by: angelica ordoñez edith reyes , distribution plants, multifamily building
Raw text data extracted from CAD file:
| Language | Other |
| Drawing Type | Block |
| Category | Condominium |
| Additional Screenshots |
 |
| File Type | dwg |
| Materials | Masonry, Other |
| Measurement Units | Metric |
| Footprint Area | |
| Building Features | |
| Tags | apartment, autocad, block, building, buildings, condo, DWG, eigenverantwortung, Family, group home, grup, masonry, mehrfamilien, multi, multifamily housing, ownership, partnerschaft, partnership, plants, structural |








