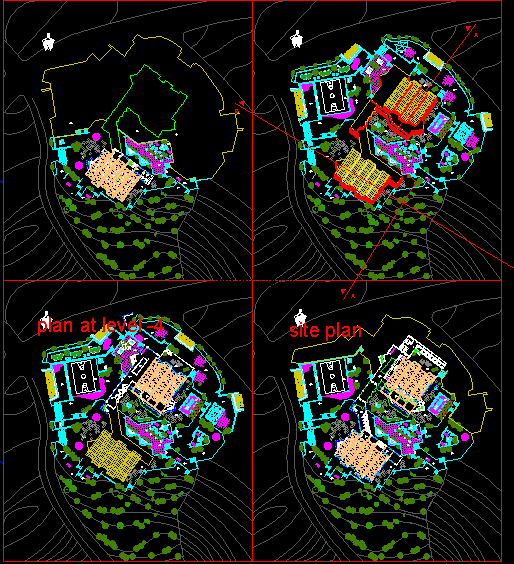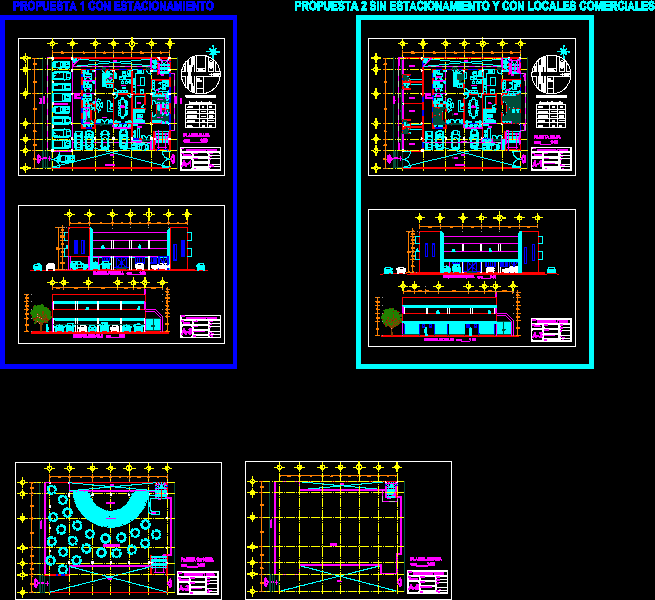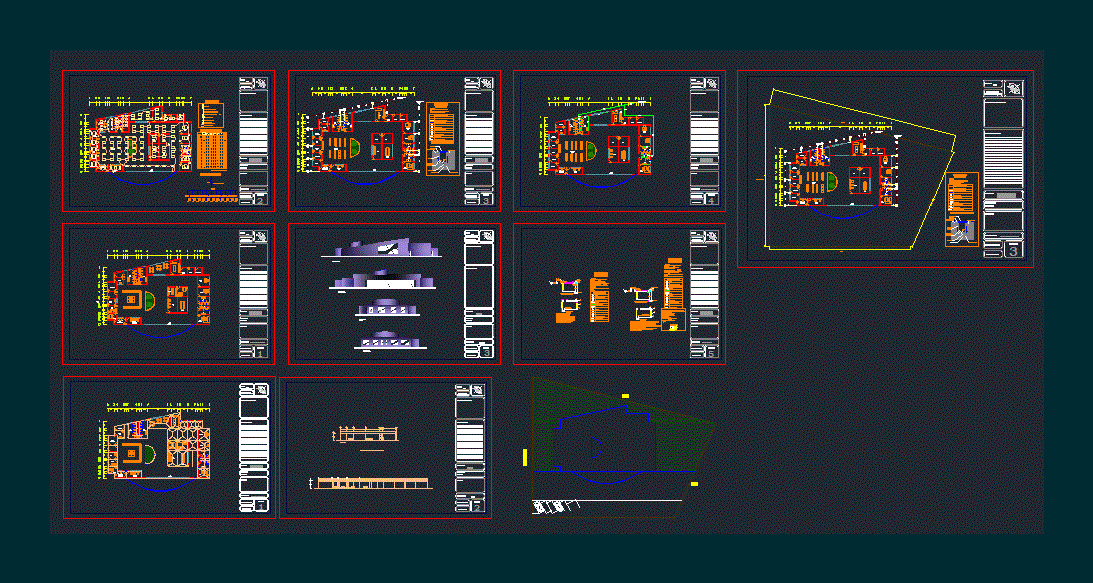Buisness And Sports Complex DWG Block for AutoCAD
ADVERTISEMENT

ADVERTISEMENT
This is a complex consisting of a stadium and a mall that links together for some specialty sports stores
Drawing labels, details, and other text information extracted from the CAD file:
shariaty university, student: mansooreh golverdi, master: dr motedayen, cane range, site plan, section- elevation b-b, section- elevation a-a
Raw text data extracted from CAD file:
| Language | English |
| Drawing Type | Block |
| Category | Parks & Landscaping |
| Additional Screenshots |
 |
| File Type | dwg |
| Materials | Other |
| Measurement Units | Metric |
| Footprint Area | |
| Building Features | |
| Tags | amphitheater, arena, autocad, block, complex, consisting, DWG, landscape, mall, park, parque, recreation center, Shop, sports, Stadium, Stores |








