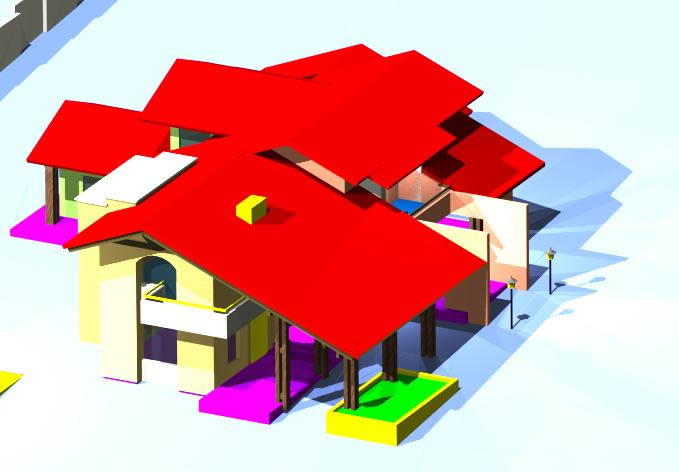Bull Fight Stadium 2D DWG Design Section for AutoCAD
ADVERTISEMENT

ADVERTISEMENT
This is the development of a bull stadium project that has parking areas, sales booth sector, food sales area, green areas, press booths, sanitary services, landing areas for animals, stables, and sectors training for animals.
| Language | Spanish |
| Drawing Type | Section |
| Category | Hotel, Restaurants & Recreation |
| Additional Screenshots |
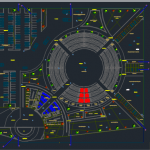 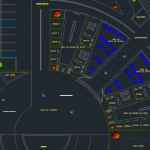   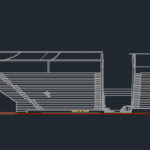 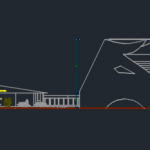  |
| File Type | dwg, zip |
| Materials | Concrete, Steel |
| Measurement Units | Metric |
| Footprint Area | Over 5000 m² (53819.5 ft²) |
| Building Features | Car Parking Lot |
| Tags | 2d, autocad, bull, Design, DWG, elevations, parking, Project, ring, section, sections, Services, stables, Stadium, training |



