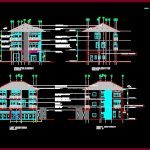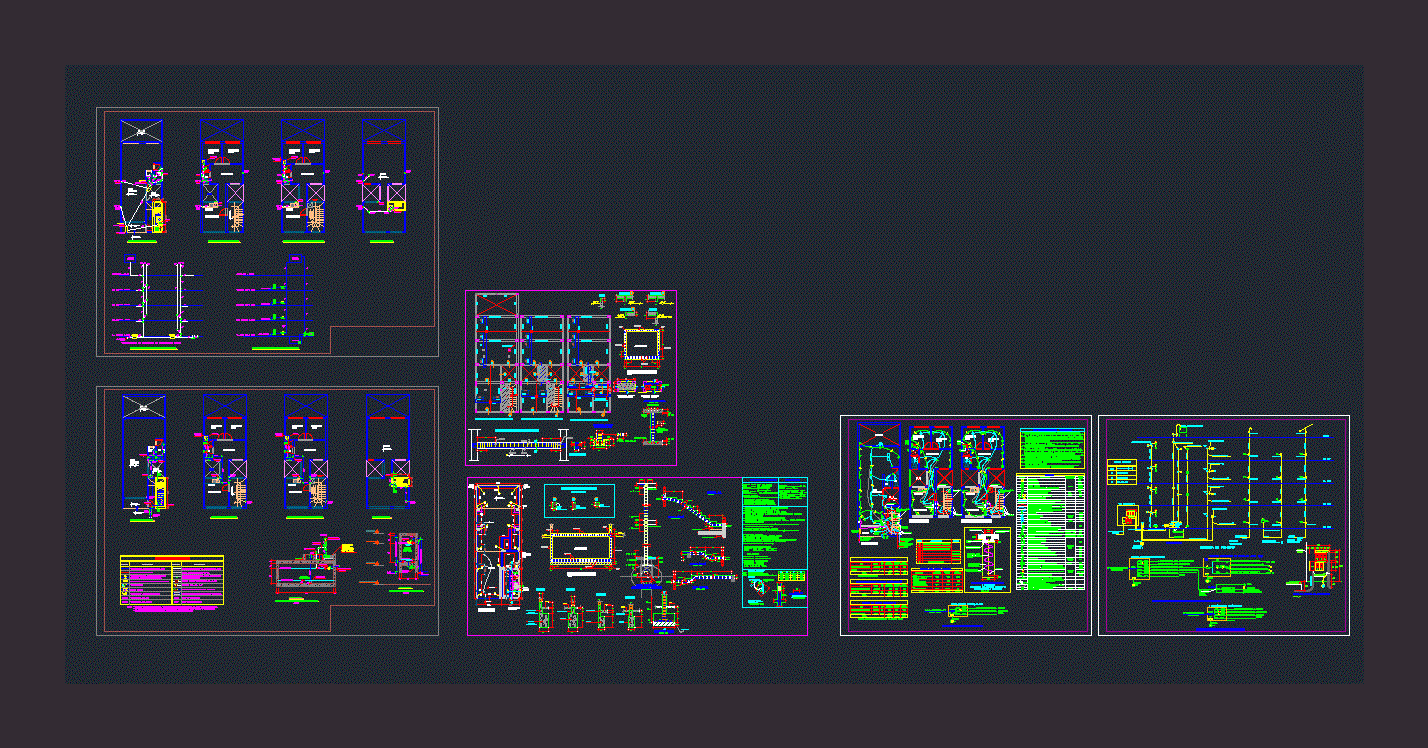Bungalow 3 Storey DWG Plan for AutoCAD

3 storey bungalow with full plan and section
Drawing labels, details, and other text information extracted from the CAD file:
plot’s point, septic tank, to specialist detail, and spec.., discharge to, nearest main drain, daerah johor bahru, johor darul takzim., setback line, dotted line indicated to, r.c. slab to engrs detail, r.c. slab, water tank, meter stand, saj, flooring, chengal strip, polished marble, granite with pebble wash, to engr’s detail, perimeter drain, system, treatment, sewage, refer to detail, internal side brick fencing, chengal strip flooring, tap, pond, homo., ceramic, h.w. timber strip, homogeneous, car porch, deck, entrance, wet, living, dining, dry, area, lift, powder, pool, koi, grd. floor plan, void, laminated, engr’s detail, staircase with stainless, tempared glass to, decorative stainless steel, fixed tempered glass window with, manuf’s detail and architect approval, alumn. louveres external side to, rc flat roof, r.c. flat roof to, r.c flat roof, boundary line, rc. column to engr’s detail., selected roof tile, r.c copping, r.c beam to engr’s detail, on both sides., r.c footing to engr’s detail, r.c floor slap to engr’s detail, r.c grd. beam to engr’s detail, to engr’s details and specs, roof conctruction, section y-y, section x-x, ceiling lev, study, family, varies refer to grd. floor plan, roof lev, grd. floor, bedroom, master, w.i.r, to manuf’s detail, alumn. frame, sliding door, fixed glass window, right elevation, left elevation, painting on both sides., r.c staircase to, above., water tank position, dotted line indicate, and glazed wall tiles all around, selected floor tiles, at full high from floor fin., for all toilets, marble, balcony, sitting, rear elevation, water tank position., roof plan, external wall, fall, h.w, timber, front elevation, notes :
Raw text data extracted from CAD file:
| Language | English |
| Drawing Type | Plan |
| Category | House |
| Additional Screenshots |
 |
| File Type | dwg |
| Materials | Glass, Steel, Other |
| Measurement Units | Imperial |
| Footprint Area | |
| Building Features | A/C, Pool, Deck / Patio |
| Tags | apartamento, apartment, appartement, aufenthalt, autocad, bungalow, casa, chalet, dwelling unit, DWG, full, haus, house, logement, maison, plan, residên, residence, section, storey, unidade de moradia, villa, wohnung, wohnung einheit |








