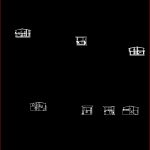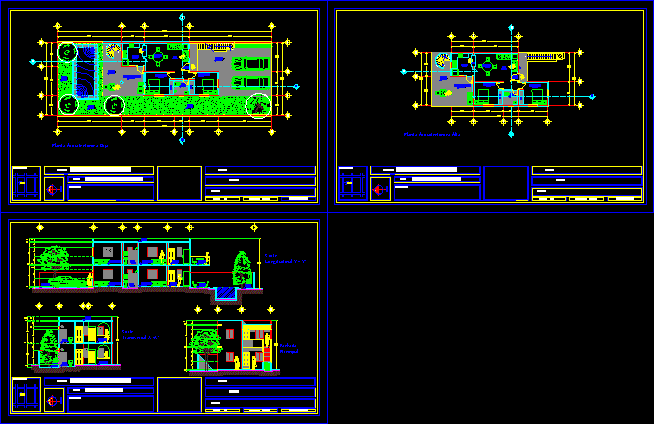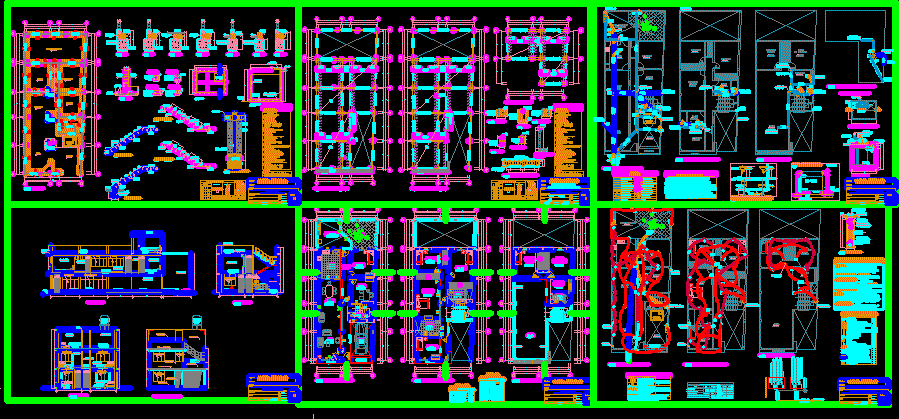Bungalow DWG Block for AutoCAD
ADVERTISEMENT

ADVERTISEMENT
working drawing for bungalow
Drawing labels, details, and other text information extracted from the CAD file:
door schedule :, height, width, code, type, t.w. framed and panelled door,double shutter, t.w. framed and panelled door,single shutter, window schedule :, specification for floor finishes :, specification for wall finishes :, specification for ceiling finishes :, cement plaster with pop finish and painted, glazed ceramic tiles, marble stone flooring, ceramic vitrified tiles, china mosiac flooring, ground floor plan, foundation plan, first floor plan, floor framning plan, roof framing plan
Raw text data extracted from CAD file:
| Language | English |
| Drawing Type | Block |
| Category | House |
| Additional Screenshots |
 |
| File Type | dwg |
| Materials | Glass, Other |
| Measurement Units | Metric |
| Footprint Area | |
| Building Features | |
| Tags | apartamento, apartment, appartement, aufenthalt, autocad, block, bungalow, casa, chalet, drawing, dwelling unit, DWG, haus, house, logement, maison, residên, residence, structural plans, unidade de moradia, villa, wohnung, wohnung einheit, working |








