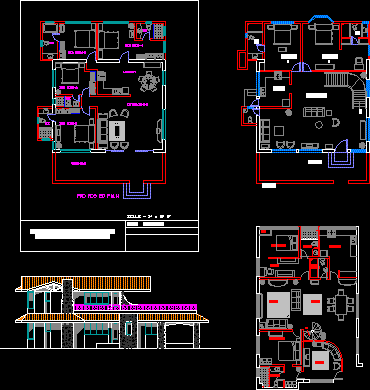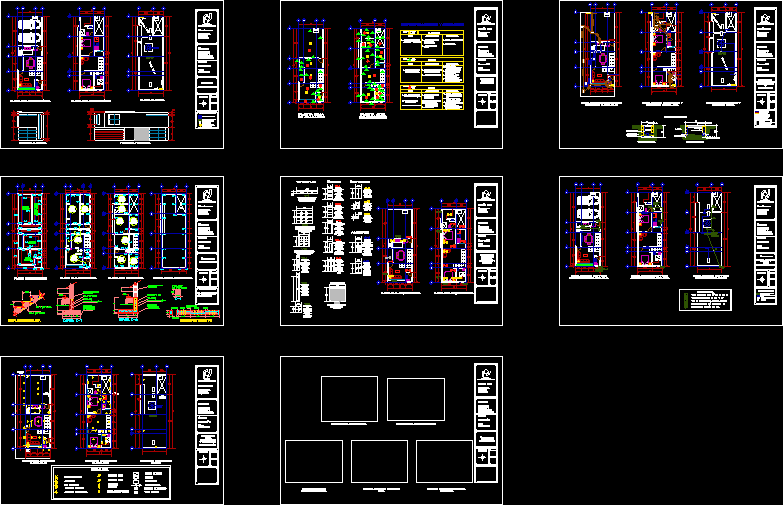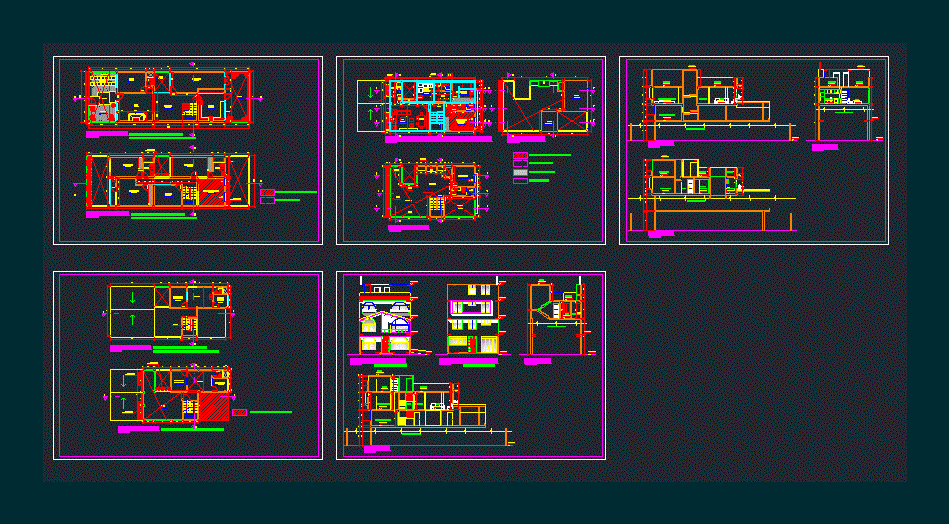Bungalow DWG Plan for AutoCAD
ADVERTISEMENT

ADVERTISEMENT
This is a small holiday bungalow Had I designed. Detailed Plans for all the floors and elevation Are included.
Drawing labels, details, and other text information extracted from the CAD file:
refrigerator, vegetable sink, range, console television, plant, wall-hung toilet, portable television, oval lavatory, corner sink, double sink, side chair, fixt, queen size bed, verandah, proposed plan, toi., kitchen, drawn:, mahendra. k
Raw text data extracted from CAD file:
| Language | English |
| Drawing Type | Plan |
| Category | House |
| Additional Screenshots |
 |
| File Type | dwg |
| Materials | Other |
| Measurement Units | Metric |
| Footprint Area | |
| Building Features | |
| Tags | apartamento, apartment, appartement, aufenthalt, autocad, bungalow, casa, chalet, designed, detailed, dwelling unit, DWG, elevation, floors, haus, holiday, house, included, logement, maison, plan, plans, residên, residence, small, unidade de moradia, villa, wohnung, wohnung einheit |








