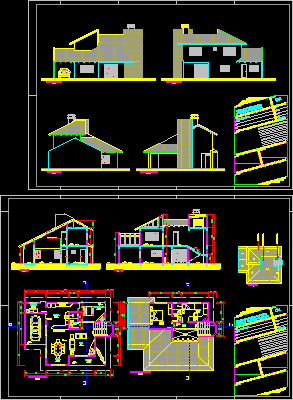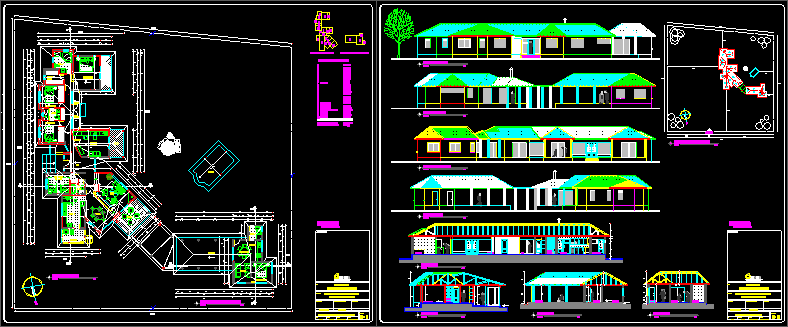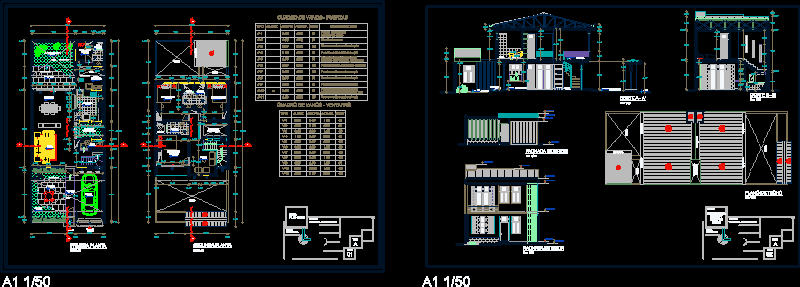Bungalow DWG Plan for AutoCAD
ADVERTISEMENT
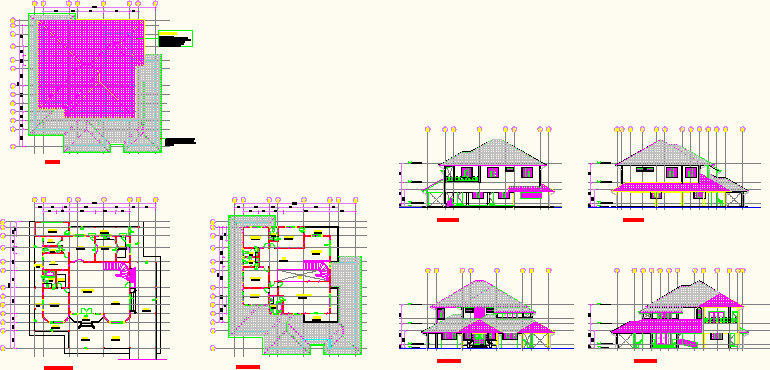
ADVERTISEMENT
Bungalow – plan ; section ; elevation
Drawing labels, details, and other text information extracted from the CAD file:
one layer double sided sisalation foil, ground floor level, porch level, first floor level, roof beam level, front elevation, family area, master bedroom, first floor plan, balcony, void, hall, tap, basin, pray room, shr, right elevation, left elevation, rear elevation, store, dining, living, maid, guest room, terrace, porch, ground floor plan, foyer, dressing, dry kitchen, wet kitchen, cat room, ceramic tiles, c.tiles, roof plan, upvc monsoon gutter or equivalent, accessories to manuf’s specification, and detail., roof constuction, ms hollow section gi trusses, one layer of chicken wire mesh, ridge tiles caping
Raw text data extracted from CAD file:
| Language | English |
| Drawing Type | Plan |
| Category | House |
| Additional Screenshots |
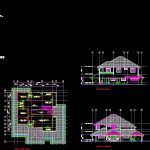 |
| File Type | dwg |
| Materials | Other |
| Measurement Units | Metric |
| Footprint Area | |
| Building Features | |
| Tags | apartamento, apartment, appartement, aufenthalt, autocad, bungalow, casa, chalet, dwelling unit, DWG, elevation, haus, house, logement, maison, plan, residên, residence, section, unidade de moradia, villa, wohnung, wohnung einheit |



